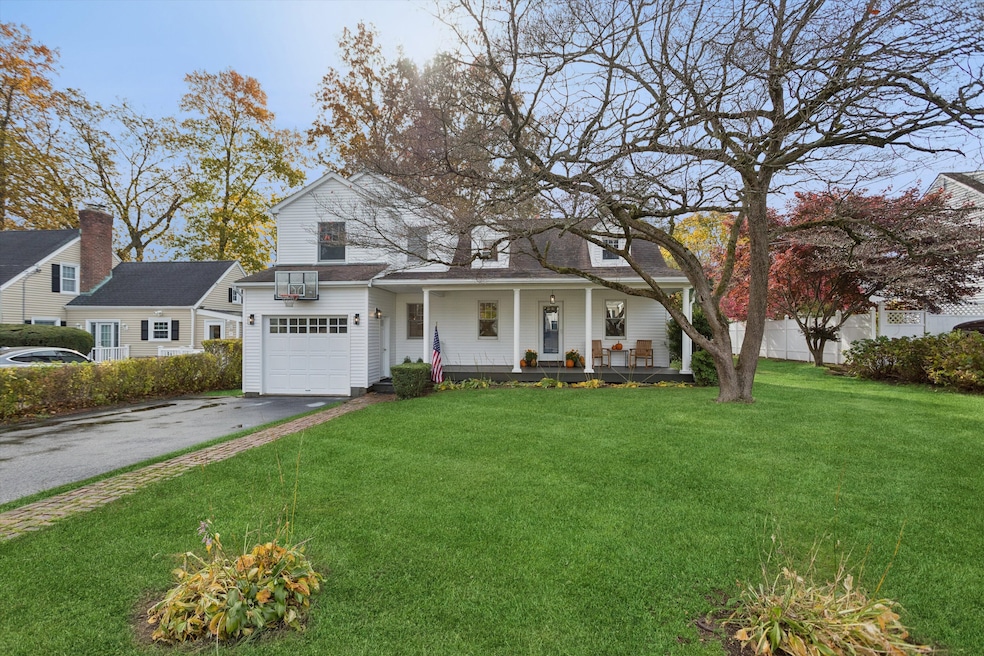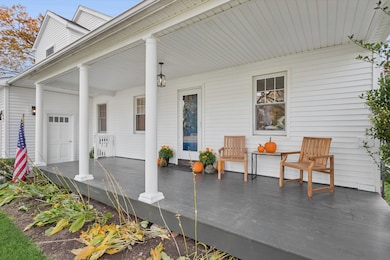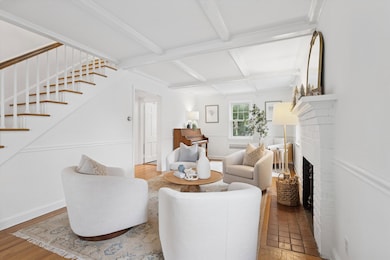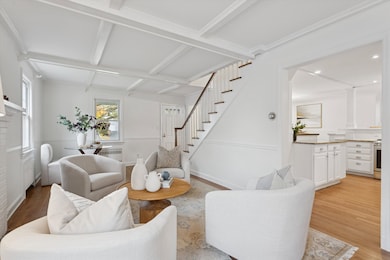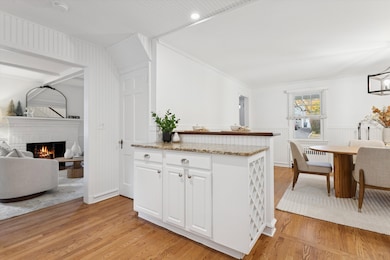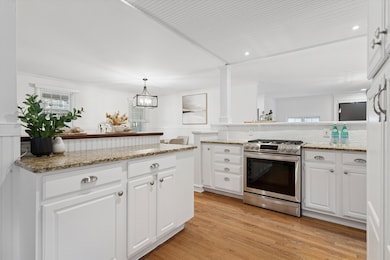31 Bellmere Ave Stamford, CT 06906
Belltown NeighborhoodEstimated payment $4,766/month
Highlights
- Hot Property
- Property is near public transit
- 2 Fireplaces
- Cape Cod Architecture
- Attic
- 3-minute walk to Barrett Park
About This Home
If you love the idea of living on a quiet street yet being able to walk to the park across the street, catch the train to NYC less than a mile away, have easy access to both highways, and grab coffee, pizza, or shopping just a short walk away, then 31 Bellmere may be your home! In one of Stamford's most convenient neighborhoods, enjoy a 1940s home updated and expanded, start with its wide front porch for the best of summer with a great front yard. Inside we go to the formal living room with coffered ceilings, great light, and one of two fireplaces (this one wood-burning), perfect as the weather cools. The open-concept: kitchen, dining, and family room are the heart of the home and the beadboard wainscoting adds character to it all. The kitchen features stainless-steel appliances, granite counters, & deck access for easy entertaining. The family room, a few steps down with dramatic high ceilings, a gas fireplace, and another walk-out to the deck, is made for cozy nights or weekend get-togethers. Upstairs, the pajama room is ready for Netflix or homework time. Off it are 3-bedrooms, including a primary suite with two closets, a private bath with linen closet, and a Juliet balcony for morning coffee. Two additional bedrooms and a hall bath complete the upstairs. The unfinished basement offers storage and future options. Outside, enjoy the large deck, level yard, and shed for extra space. Enjoy the charm, comfort, and convenience of 31 Bellmere.
Listing Agent
Compass Connecticut, LLC Brokerage Phone: (203) 548-7339 License #REB.0791787 Listed on: 11/09/2025

Open House Schedule
-
Sunday, November 16, 20252:00 to 4:00 pm11/16/2025 2:00:00 PM +00:0011/16/2025 4:00:00 PM +00:00Add to Calendar
Home Details
Home Type
- Single Family
Est. Annual Taxes
- $9,911
Year Built
- Built in 1940
Lot Details
- 7,841 Sq Ft Lot
- Level Lot
- Property is zoned R75
Parking
- 1 Car Garage
Home Design
- Cape Cod Architecture
- Concrete Foundation
- Frame Construction
- Asphalt Shingled Roof
- Vinyl Siding
Interior Spaces
- 2,281 Sq Ft Home
- 2 Fireplaces
- Attic or Crawl Hatchway Insulated
Kitchen
- Gas Range
- Dishwasher
Bedrooms and Bathrooms
- 3 Bedrooms
Laundry
- Dryer
- Washer
Unfinished Basement
- Partial Basement
- Laundry in Basement
- Crawl Space
Outdoor Features
- Balcony
- Porch
Location
- Property is near public transit
- Property is near a golf course
Schools
- Julia A. Stark Elementary School
- Dolan Middle School
- Stamford High School
Utilities
- Hot Water Heating System
- Heating System Uses Oil
- Hot Water Circulator
- Fuel Tank Located in Basement
Listing and Financial Details
- Assessor Parcel Number 326650
Map
Home Values in the Area
Average Home Value in this Area
Tax History
| Year | Tax Paid | Tax Assessment Tax Assessment Total Assessment is a certain percentage of the fair market value that is determined by local assessors to be the total taxable value of land and additions on the property. | Land | Improvement |
|---|---|---|---|---|
| 2025 | $9,911 | $418,910 | $215,590 | $203,320 |
| 2024 | $9,694 | $418,910 | $215,590 | $203,320 |
| 2023 | $10,414 | $418,910 | $215,590 | $203,320 |
| 2022 | $8,842 | $330,680 | $165,520 | $165,160 |
| 2021 | $8,746 | $330,680 | $165,520 | $165,160 |
| 2020 | $8,522 | $330,680 | $165,520 | $165,160 |
| 2019 | $8,522 | $330,680 | $165,520 | $165,160 |
| 2018 | $8,207 | $330,680 | $165,520 | $165,160 |
| 2017 | $7,463 | $287,040 | $139,050 | $147,990 |
| 2016 | $7,254 | $287,040 | $139,050 | $147,990 |
| 2015 | $7,064 | $287,040 | $139,050 | $147,990 |
| 2014 | $6,829 | $287,040 | $139,050 | $147,990 |
Property History
| Date | Event | Price | List to Sale | Price per Sq Ft |
|---|---|---|---|---|
| 11/12/2025 11/12/25 | For Sale | $749,000 | -- | $328 / Sq Ft |
Source: SmartMLS
MLS Number: 24139032
APN: STAM-000001-000000-005856
- 71 Deleo Dr
- 51 Glendale Rd
- 18 Oaklawn Ave
- 543 Newfield Ave
- 0 Toms Rd Unit LOT 56
- 27 Crane Rd N
- 88 Pine Hill Ave
- 59 Holbrook Dr
- 30 Lindsey Ave
- 17 Lindsey Ave
- 76 Plymouth Rd
- 53 Morris St
- 49 Morris St
- 237 Strawberry Hill Ave Unit 2
- 143 Overbrook Dr
- 24 Haig Ave
- 172 Joffre Ave
- 78 Elizabeth Ave
- 75 Coolidge Ave
- 406 Courtland Ave Unit D
- 56 Leonard St Unit B
- 41 Colonial Rd
- 33 Douglas Ave Unit 2
- 3 Hirsch Rd
- 504-508 Glenbrook Rd
- 22 Hackett Cir N
- 673 Hope St Unit A
- 352 Glenbrook Rd
- 21 Holcomb Ave Unit 2R
- 91 Strawberry Hill Ave Unit 432
- 35 Maple Tree Ave Unit 6
- 354 Oaklawn Ave
- 93 Morgan St Unit 10B
- 91 Strawberry Hill Ave Unit 925
- 91 Strawberry Hill Ave Unit 734
- 69 Hope St Unit 26A
- 100 Morgan St
- 1425-1435 Bedford St
- 1607 Bedford St Unit 2
- 60 Strawberry Hill Ave Unit 1218
