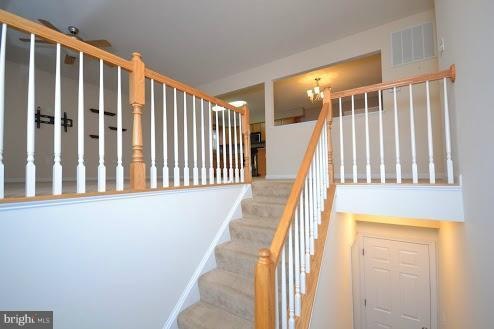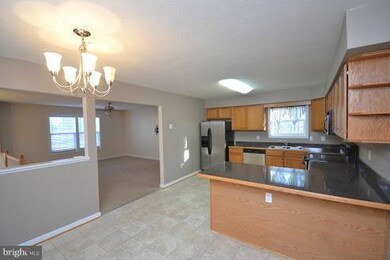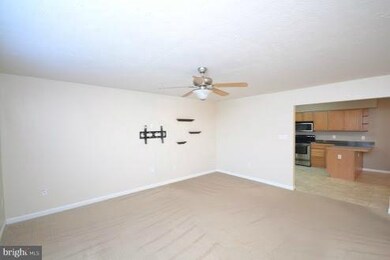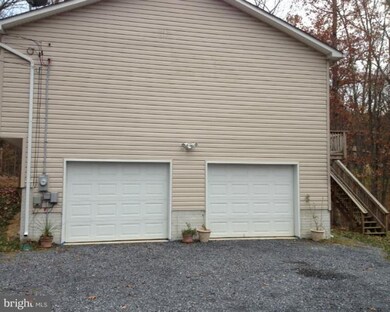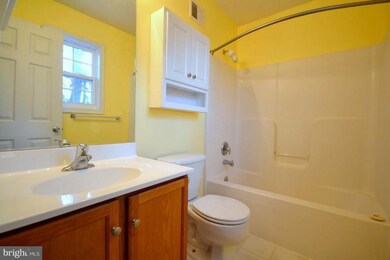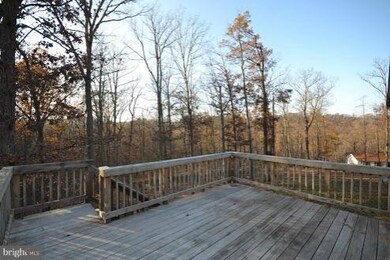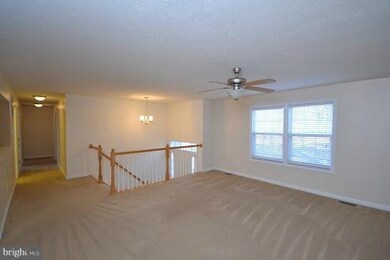
31 Benson Ct Front Royal, VA 22630
Highlights
- Deck
- Family Room Off Kitchen
- En-Suite Primary Bedroom
- Breakfast Area or Nook
- Living Room
- Central Air
About This Home
As of March 2019This spacious split foyer is like new and features an open functional floor plan. Nice eat in kitchen that leads out to the deck which overlooks nice wooded yard. The basement is unfinished but roughed in for a full bath. Huge garage.
Last Agent to Sell the Property
Indigo Realty, LLC License #0225203661 Listed on: 11/15/2012
Home Details
Home Type
- Single Family
Est. Annual Taxes
- $1,285
Year Built
- Built in 2007
Lot Details
- 0.79 Acre Lot
- Property is in very good condition
HOA Fees
- $13 Monthly HOA Fees
Home Design
- Split Foyer
- Asphalt Roof
- Vinyl Siding
Interior Spaces
- Property has 2 Levels
- Window Treatments
- Family Room Off Kitchen
- Living Room
- Combination Kitchen and Dining Room
- Unfinished Basement
Kitchen
- Breakfast Area or Nook
- Electric Oven or Range
- Stove
- Microwave
- Ice Maker
- Dishwasher
Bedrooms and Bathrooms
- 3 Bedrooms
- En-Suite Primary Bedroom
- En-Suite Bathroom
- 2 Full Bathrooms
Parking
- Garage
- Garage Door Opener
- Gravel Driveway
Outdoor Features
- Deck
Utilities
- Central Air
- Heat Pump System
- Vented Exhaust Fan
- Well
- Electric Water Heater
- Water Conditioner is Owned
- Septic Equal To The Number Of Bedrooms
- Cable TV Available
Community Details
- Shen Farms Mt Lake Subdivision
Listing and Financial Details
- Tax Lot 225
- Assessor Parcel Number 4606
Ownership History
Purchase Details
Home Financials for this Owner
Home Financials are based on the most recent Mortgage that was taken out on this home.Purchase Details
Home Financials for this Owner
Home Financials are based on the most recent Mortgage that was taken out on this home.Purchase Details
Home Financials for this Owner
Home Financials are based on the most recent Mortgage that was taken out on this home.Purchase Details
Home Financials for this Owner
Home Financials are based on the most recent Mortgage that was taken out on this home.Similar Homes in Front Royal, VA
Home Values in the Area
Average Home Value in this Area
Purchase History
| Date | Type | Sale Price | Title Company |
|---|---|---|---|
| Deed | $225,000 | First American Title Ins Co | |
| Gift Deed | -- | Clear Title Escrow & Settlem | |
| Deed | $147,000 | Clear Title & Escrow | |
| Deed | $130,000 | -- |
Mortgage History
| Date | Status | Loan Amount | Loan Type |
|---|---|---|---|
| Open | $218,250 | New Conventional | |
| Previous Owner | $160,000 | New Conventional | |
| Previous Owner | $104,000 | Credit Line Revolving |
Property History
| Date | Event | Price | Change | Sq Ft Price |
|---|---|---|---|---|
| 03/07/2019 03/07/19 | Sold | $225,000 | 0.0% | $164 / Sq Ft |
| 02/05/2019 02/05/19 | Pending | -- | -- | -- |
| 12/31/2018 12/31/18 | For Sale | $225,000 | +53.1% | $164 / Sq Ft |
| 12/21/2012 12/21/12 | Sold | $147,000 | +2.8% | $105 / Sq Ft |
| 11/18/2012 11/18/12 | Pending | -- | -- | -- |
| 11/15/2012 11/15/12 | For Sale | $143,000 | -- | $102 / Sq Ft |
Tax History Compared to Growth
Tax History
| Year | Tax Paid | Tax Assessment Tax Assessment Total Assessment is a certain percentage of the fair market value that is determined by local assessors to be the total taxable value of land and additions on the property. | Land | Improvement |
|---|---|---|---|---|
| 2025 | $1,651 | $311,600 | $46,000 | $265,600 |
| 2024 | $1,651 | $311,600 | $46,000 | $265,600 |
| 2023 | $1,527 | $311,600 | $46,000 | $265,600 |
| 2022 | $1,391 | $212,400 | $40,000 | $172,400 |
| 2021 | $1,741 | $212,400 | $40,000 | $172,400 |
| 2020 | $1,391 | $212,400 | $40,000 | $172,400 |
| 2019 | $1,391 | $212,400 | $40,000 | $172,400 |
| 2018 | $1,218 | $184,500 | $40,000 | $144,500 |
| 2017 | $1,199 | $184,500 | $40,000 | $144,500 |
| 2016 | $1,419 | $184,500 | $40,000 | $144,500 |
| 2015 | -- | $184,500 | $40,000 | $144,500 |
| 2014 | -- | $177,100 | $40,000 | $137,100 |
Agents Affiliated with this Home
-
Ken Evans

Seller's Agent in 2019
Ken Evans
RE/MAX
(540) 683-9692
62 in this area
400 Total Sales
-
Sharon Cales

Seller Co-Listing Agent in 2019
Sharon Cales
RE/MAX
(540) 683-1370
7 in this area
88 Total Sales
-
Tina Nichols

Buyer's Agent in 2019
Tina Nichols
CENTURY 21 New Millennium
(540) 539-8396
2 in this area
42 Total Sales
-
Michelle Hanlins
M
Seller's Agent in 2012
Michelle Hanlins
Indigo Realty, LLC
(571) 213-9279
2 Total Sales
-
Eric Reploeg

Buyer's Agent in 2012
Eric Reploeg
RE/MAX
(540) 305-7171
3 in this area
57 Total Sales
Map
Source: Bright MLS
MLS Number: 1004221644
APN: 15E-1-1-225A
- 31 Old Oak Ln
- 1090 Western Ln
- 1032 Western Ln
- 671 Pine Ridge Dr
- 94 Gary Ln
- 830 Western Ln
- 33 Fern Ct
- 0 Drummer Hill Rd Unit LotWP001 23302419
- 0 Drummer Hill Rd Unit VAWR2010946
- 0 Drummer Hill Unit VAWR2007938
- 474 Drummer Hill Rd
- 95 Donna Ct
- 279 Donna Cir
- 89 Cindys Way
- 0 Kits Ct Unit VAWR2008196
- 325 Walker Farm Dr
- 4792 Howellsville Rd
- 85 Walker Farm Dr
- 874 Kildare Dr
- 771 Joans Quadrangle Rd
