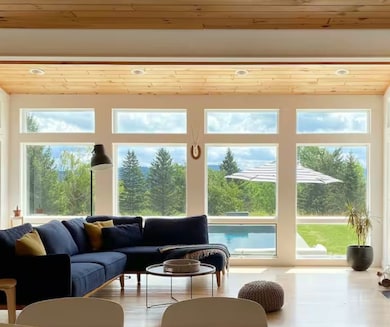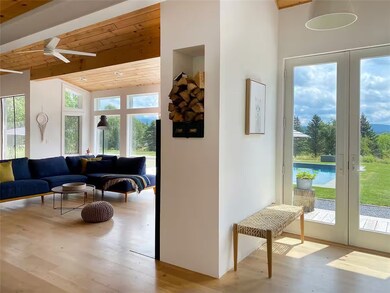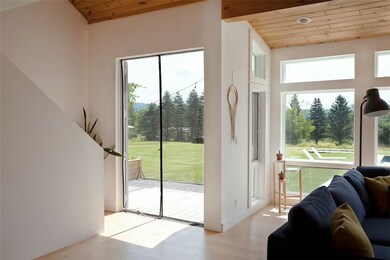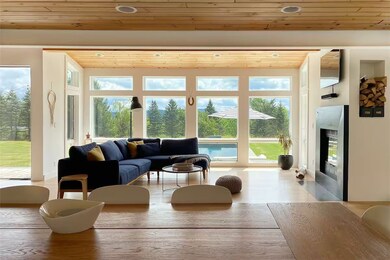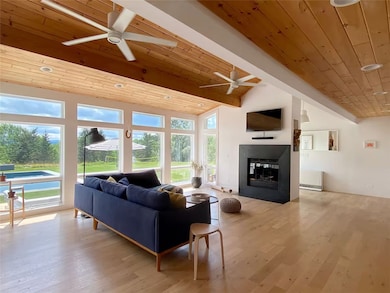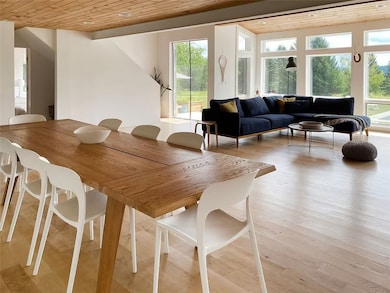31 Big Rock Rd Halcottsville, NY 12438
Estimated payment $5,037/month
Highlights
- Private Pool
- Cathedral Ceiling
- Main Floor Primary Bedroom
- Chalet
- Wood Flooring
- Loft
About This Home
The Pool House: A Modern Mountain Escape in the Catskills. Tucked near the top of the mountain above the charming hamlet of Halcottsville, halfway between Margaretville and Roxbury, this modern and airy retreat offers a rare blend of clean architectural lines, warm natural materials, and the elusive sense of peace that only the mountains can provide. Drive past waterfalls, a beloved general store, and a picturesque kayaking lake, and arrive at this special and serene sanctuary where being high in the Catskills is defined by spa-like tranquility and panoramic views. Set on 5 private acres, this updated 3-bedroom, 2-bath home features solid oak floors, a sun-drenched open layout, and a striking wall of windows that frames the pristine landscape. The kitchen and baths are fresh and thoughtfully modernized, while a sleek metal roof adds both style and durability. Step outside to discover the seductive in-ground heated pool, open air patio for dining and lounging, and the cozy firepit surrounded by nature, perfect for unwinding under the stars. If upbeat is more your speed, the in-ground trampoline is sure to keep the party jumping. The location is ideal for year round fun: just minutes from skiing at Belleayre or Plattekill, golfing, hiking trails, and some of the Catskills’ most vibrant towns and farmers markets. Whether you're looking for a peaceful weekend retreat or a full-time mountain home, this property offers a rare combination of beauty, design, and serenity.
Last Listed By
Listing by Keller Williams Upstate NY Properties Brokerage Phone: (917) 523-1782 License #10401352668 Listed on: 05/22/2025

Open House Schedule
-
Saturday, May 31, 20251:00 to 3:00 pm5/31/2025 1:00:00 PM +00:005/31/2025 3:00:00 PM +00:00Add to Calendar
Home Details
Home Type
- Single Family
Est. Annual Taxes
- $6,767
Year Built
- Built in 1987
Lot Details
- 5.1 Acre Lot
- Lot Dimensions are 853x554
- Rural Setting
- Corner Lot
- Rectangular Lot
- Private Yard
Home Design
- Chalet
- Contemporary Architecture
- Cottage
- Poured Concrete
- Wood Siding
Interior Spaces
- 1,558 Sq Ft Home
- 2-Story Property
- Woodwork
- Cathedral Ceiling
- Ceiling Fan
- Skylights
- 1 Fireplace
- Entrance Foyer
- Loft
- Storage Room
Kitchen
- Open to Family Room
- Eat-In Kitchen
- Electric Oven
- Electric Range
- Solid Surface Countertops
Flooring
- Wood
- Tile
Bedrooms and Bathrooms
- 3 Bedrooms | 2 Main Level Bedrooms
- Primary Bedroom on Main
- 2 Full Bathrooms
Laundry
- Laundry Room
- Laundry on main level
- Dryer
- Washer
Basement
- Sump Pump
- Crawl Space
Parking
- No Garage
- Gravel Driveway
Outdoor Features
- Private Pool
- Open Patio
- Playground
- Porch
Utilities
- Zoned Heating
- Heating System Uses Propane
- Wall Furnace
- Baseboard Heating
- Well
- Electric Water Heater
- Septic Tank
- High Speed Internet
Listing and Financial Details
- Tax Lot 15
- Assessor Parcel Number 124689-221-000-0003-015-000
Map
Home Values in the Area
Average Home Value in this Area
Tax History
| Year | Tax Paid | Tax Assessment Tax Assessment Total Assessment is a certain percentage of the fair market value that is determined by local assessors to be the total taxable value of land and additions on the property. | Land | Improvement |
|---|---|---|---|---|
| 2024 | $4,513 | $277,800 | $64,800 | $213,000 |
| 2023 | $6,545 | $277,800 | $64,800 | $213,000 |
| 2022 | $5,049 | $229,100 | $64,800 | $164,300 |
| 2021 | $4,984 | $229,100 | $64,800 | $164,300 |
| 2020 | $5,206 | $229,100 | $64,800 | $164,300 |
| 2019 | $5,301 | $231,400 | $64,800 | $166,600 |
| 2018 | $5,301 | $231,400 | $64,800 | $166,600 |
| 2017 | $5,339 | $231,400 | $64,800 | $166,600 |
| 2016 | $8,690 | $231,400 | $64,800 | $166,600 |
| 2015 | -- | $231,400 | $64,800 | $166,600 |
| 2014 | -- | $231,400 | $64,800 | $166,600 |
Property History
| Date | Event | Price | Change | Sq Ft Price |
|---|---|---|---|---|
| 05/22/2025 05/22/25 | For Sale | $799,000 | -- | $513 / Sq Ft |
Purchase History
| Date | Type | Sale Price | Title Company |
|---|---|---|---|
| Deed | $242,000 | -- | |
| Deed | $206,000 | Dennis Metnick | |
| Deed | $107,000 | -- |
Mortgage History
| Date | Status | Loan Amount | Loan Type |
|---|---|---|---|
| Previous Owner | $193,600 | Adjustable Rate Mortgage/ARM |
Source: Otsego-Delaware Board of REALTORS®
MLS Number: R1604539
APN: 124689-221-000-0003-015-000
- 31 Big Rock Rd
- Lot 51 Heatherland Ln
- 464 Carroll Hinkley Rd
- 0 Bragg Hollow Rd
- 49080 State Highway 30
- 1753 Bragg Hollow Rd
- 1725 E Hubbell Hill Rd
- 355 Fox Meadow Ln
- 0 Fox Meadow Ln
- Lot 4 Quail Ridge
- 931 Walker Rd
- 270 Pines Dr Unit 9-2
- 260 Pines Dr Unit 8-2
- 130 Pines Dr Unit 5-9
- 300 Pines Dr Unit 44-6
- Lot 11 Meadow Brook Dr
- 38 Woodchuck Rd
- 47 Harold Roberts Rd
- 2211 W Hubbell Hill Rd
- 797 Lower Meeker Hollow Rd

