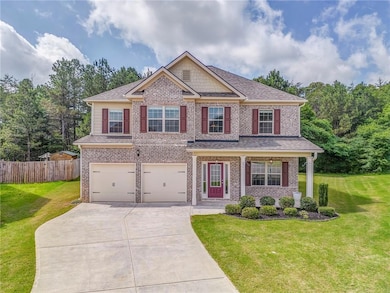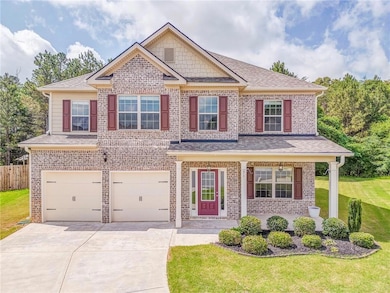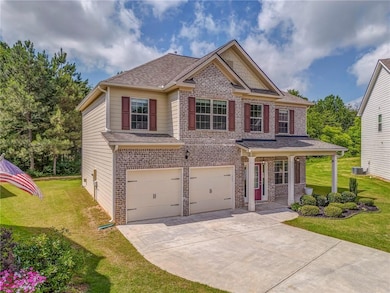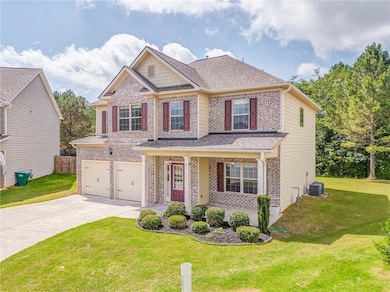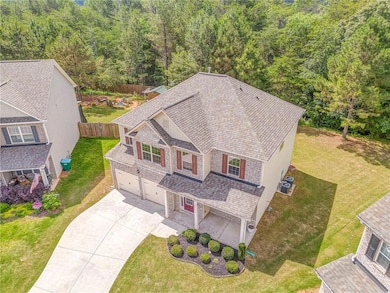Welcome to 31 Blarneystone Way, a charming Craftsman-style home tucked away in a peaceful cul-de-sac in the desirable Adares community of Adairsville. From the inviting two-story foyer to the spacious family room with a cozy gas log fireplace, every detail is designed with comfort in mind. The home features a large open kitchen with granite countertops, ample cabinet space, a pantry, and a center island with a clear view into the family room so you can stay connected while cooking. A separate dining room and convenient half bath complete the main level. Upstairs, the oversized primary suite offers tray ceilings, a large walk-in closet, and a private bath, while three additional bedrooms provide plenty of space for family, guests, or a home office. Step outside to a private backyard retreat perfect for quiet mornings, weekend cookouts, or simply enjoying the outdoors. The Adares community features a clubhouse, pool, playground, and covered picnic pavilion, creating a welcoming environment for neighbors to gather and relax. Located just 3 miles from Downtown Adairsville and minutes to I-75, this home brings together small-town charm and everyday ease. Come see why life is better on Blarneystone Way.


