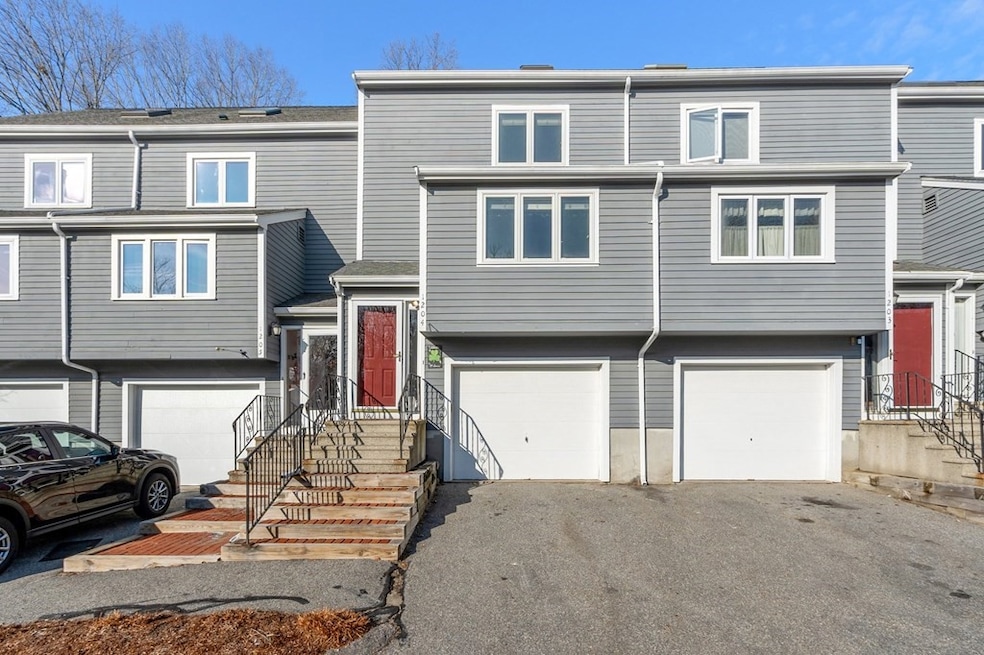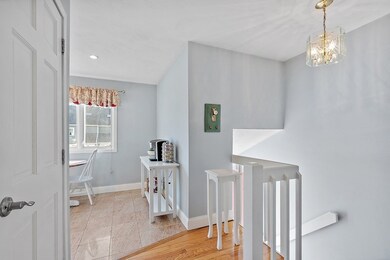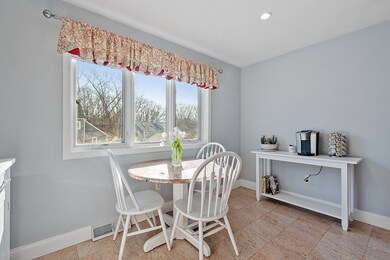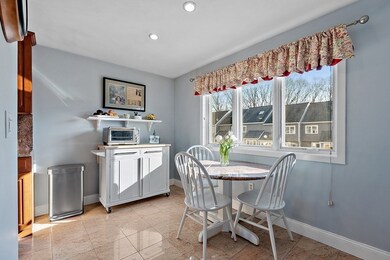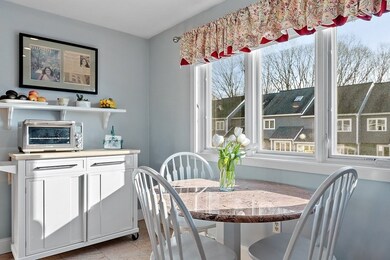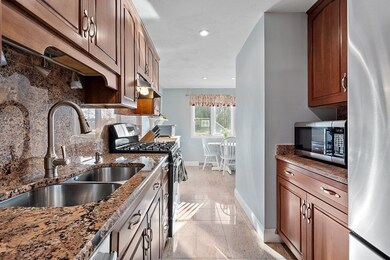
31 Blithewood Ave Unit 1204 Worcester, MA 01604
Broadmeadow Brook NeighborhoodHighlights
- Medical Services
- Property is near public transit
- Wood Flooring
- Deck
- Cathedral Ceiling
- Solid Surface Countertops
About This Home
As of May 2023BUYER FINANCING DENIED. Welcome to the only unit available at Hickory Hills! The unit is tastefully decorated and updated. The granite and stainless kitchen offer a dining area and NATURAL GAS cooking. The floor plan is open and inclusive with the dining room and sunken living room contiguous to each other. The living room is fireplaced and offers exterior access to the deck and private rear grounds. Two bedrooms and a full bath complete the second floor.The sumptuous bath has a walk in tile shower with frameless glass doors and granite countertop. There's more! Ascend the stairs to the third level cathedral and skylighted family room. It is a wonderful space to relax or use for additional sleeping space. In unit laundry is housed in the basement near the garage. This complex is situated in close proximity to Umass and offers REASONABLE FEES at only $364/mo.Be a part of everything Worcester has to offer from 10 colleges,2 hospitals, cultural and sporting options including the Woo Sox!
Townhouse Details
Home Type
- Townhome
Est. Annual Taxes
- $3,880
Year Built
- Built in 1984
HOA Fees
- $364 Monthly HOA Fees
Parking
- 1 Car Attached Garage
- Tuck Under Parking
- Off-Street Parking
Home Design
- Frame Construction
- Shingle Roof
Interior Spaces
- 1,549 Sq Ft Home
- 4-Story Property
- Cathedral Ceiling
- Ceiling Fan
- Skylights
- Recessed Lighting
- Living Room with Fireplace
- Dining Area
Kitchen
- Range
- Dishwasher
- Stainless Steel Appliances
- Solid Surface Countertops
- Disposal
Flooring
- Wood
- Ceramic Tile
Bedrooms and Bathrooms
- 2 Bedrooms
- Primary bedroom located on second floor
- Walk-In Closet
- Separate Shower
Laundry
- Dryer
- Washer
Basement
- Exterior Basement Entry
- Laundry in Basement
Location
- Property is near public transit
- Property is near schools
Utilities
- Forced Air Heating and Cooling System
- 1 Cooling Zone
- 1 Heating Zone
- Heating System Uses Natural Gas
- Natural Gas Connected
- Gas Water Heater
Additional Features
- Deck
- Two or More Common Walls
Listing and Financial Details
- Assessor Parcel Number M:34 B:27A L:01204,1793591
Community Details
Overview
- Other Mandatory Fees include Refuse Removal
- Association fees include water, sewer, insurance, maintenance structure, road maintenance, ground maintenance, snow removal, trash
- 64 Units
Amenities
- Medical Services
- Common Area
- Shops
Pet Policy
- Call for details about the types of pets allowed
Map
Home Values in the Area
Average Home Value in this Area
Property History
| Date | Event | Price | Change | Sq Ft Price |
|---|---|---|---|---|
| 05/18/2023 05/18/23 | Sold | $399,900 | 0.0% | $258 / Sq Ft |
| 03/11/2023 03/11/23 | Pending | -- | -- | -- |
| 03/08/2023 03/08/23 | For Sale | $399,900 | 0.0% | $258 / Sq Ft |
| 01/13/2023 01/13/23 | Pending | -- | -- | -- |
| 01/10/2023 01/10/23 | For Sale | $399,900 | +62.2% | $258 / Sq Ft |
| 02/28/2020 02/28/20 | Sold | $246,500 | -3.3% | $179 / Sq Ft |
| 01/27/2020 01/27/20 | Pending | -- | -- | -- |
| 01/23/2020 01/23/20 | For Sale | $255,000 | -- | $185 / Sq Ft |
Tax History
| Year | Tax Paid | Tax Assessment Tax Assessment Total Assessment is a certain percentage of the fair market value that is determined by local assessors to be the total taxable value of land and additions on the property. | Land | Improvement |
|---|---|---|---|---|
| 2025 | $5,127 | $388,700 | $0 | $388,700 |
| 2024 | $4,742 | $344,900 | $0 | $344,900 |
| 2023 | $3,880 | $270,600 | $0 | $270,600 |
| 2022 | $3,541 | $232,800 | $0 | $232,800 |
| 2021 | $3,642 | $223,700 | $0 | $223,700 |
| 2020 | $3,128 | $184,000 | $0 | $184,000 |
| 2019 | $3,789 | $210,500 | $0 | $210,500 |
| 2018 | $3,546 | $187,500 | $0 | $187,500 |
| 2017 | $3,342 | $173,900 | $0 | $173,900 |
| 2016 | $2,854 | $138,500 | $0 | $138,500 |
| 2015 | $2,780 | $138,500 | $0 | $138,500 |
| 2014 | $2,646 | $135,400 | $0 | $135,400 |
Mortgage History
| Date | Status | Loan Amount | Loan Type |
|---|---|---|---|
| Open | $359,910 | Purchase Money Mortgage | |
| Previous Owner | $235,266 | Stand Alone Refi Refinance Of Original Loan | |
| Previous Owner | $227,500 | New Conventional | |
| Previous Owner | $150,000 | Credit Line Revolving | |
| Previous Owner | $110,000 | Purchase Money Mortgage | |
| Previous Owner | $121,100 | Purchase Money Mortgage |
Deed History
| Date | Type | Sale Price | Title Company |
|---|---|---|---|
| Condominium Deed | $399,900 | None Available | |
| Not Resolvable | $255,000 | Metropolitan Title Agency | |
| Deed | -- | -- | |
| Deed | $155,000 | -- | |
| Deed | $127,500 | -- |
Similar Homes in the area
Source: MLS Property Information Network (MLS PIN)
MLS Number: 73069513
APN: WORC-000034-000027A-001204
- 4 Midgley Ln
- 34 Tamar Ave
- 330 Sunderland Rd Unit 11
- 340 Sunderland Rd Unit 14
- 6 Bailin Dr
- 25 Stoneham Rd
- 259 Massasoit Rd
- 23 Vincent Cir
- 70 Valley View Ln
- 22 Weatherstone Dr Unit 22
- 152 Weatherstone Dr
- 1134 Grafton St
- 473 Massasoit Rd
- 1197 Grafton St Unit 62
- 1195 Grafton St Unit 39
- 1201 Grafton St Unit 77
- 1201 Grafton St Unit 73
- 5 Rural St
- 1 Ockway St Unit D
- 91 Sunderland Rd
