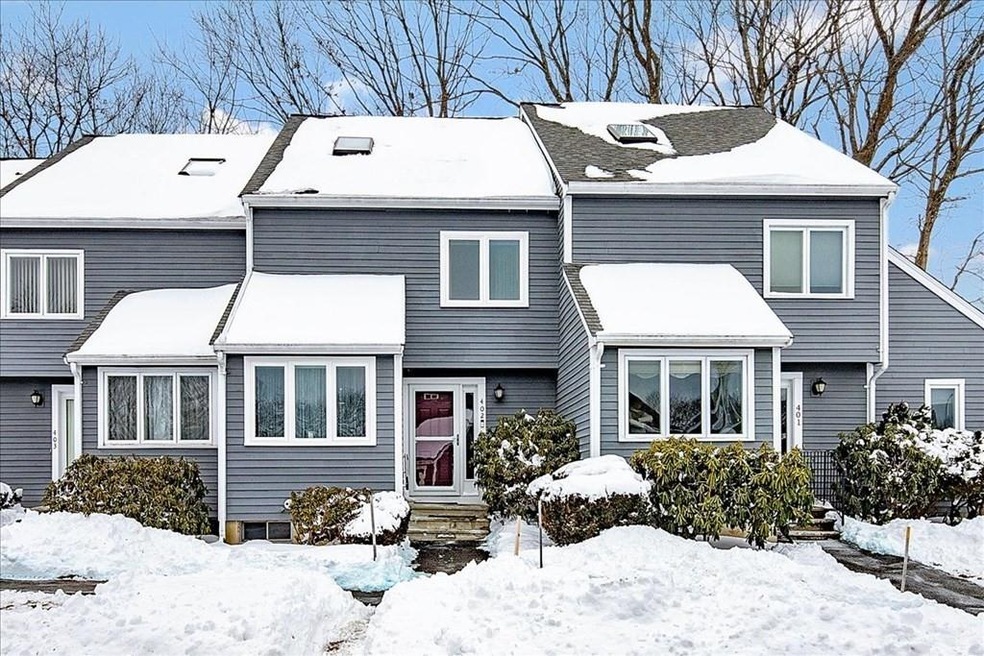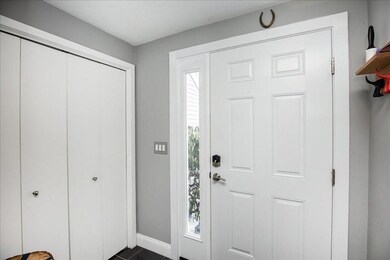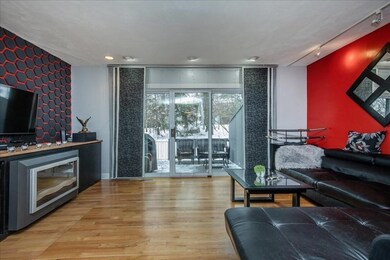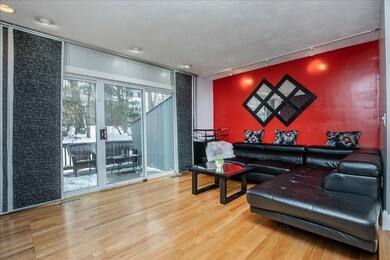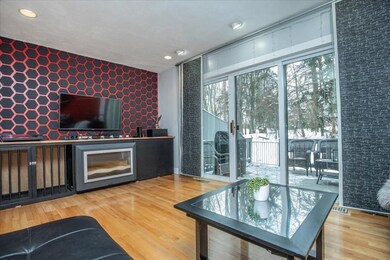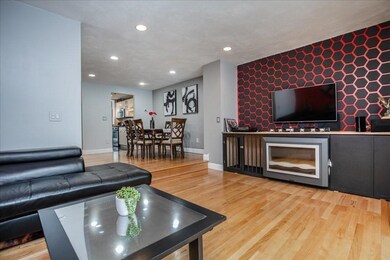
31 Blithewood Ave Unit 402 Worcester, MA 01604
Broadmeadow Brook NeighborhoodHighlights
- Open Floorplan
- Property is near public transit
- Solid Surface Countertops
- Deck
- Wood Flooring
- Fireplace
About This Home
As of March 2022You will feel like HOME the moment you enter this SUN-FILLED 3bd/2.5bath TOWNHOUSE! STYLISH FINISHES and TRENDY colors combined with a very THOUGHT-OUT LAYOUT create a truly JOYFUL & RELAXING atmosphere in the home! Modern KITCHEN w/ BREAKFAST NOOK & DINING AREA flow into SPACIOUS LIVING ROOM that opens up to a private deck! Imagine yourself enjoying your MORNING COFFEE or MEDITATION in summer! Mmmm…DREAMS COME TRUE HERE! As you explore the home further, check out 2 good-sized airy BEDROOMS & a full BATH on the 2nd floor! You will especially love a 3RD floor LOFT with 3/4 BATHROOM & SKYLIGHTS! Let your imagination guide you: this space will be ideal for a MASTER SUITE, FAMILY ROOM, or an OFFICE! IN-UNIT LAUNDRY, HARDWOOD FLOORS THROUGHOUT, CENTRAL AC, generous CLOSET SPACE & spacious BASEMENT add to the home's functionality and potential for expansion! Being only a minutes’ drive to major routes & in close proximity to transit, shops, parks & restaurants, THIS HOME IS NOT TO MISS OUT!
Last Agent to Sell the Property
Keller Williams Realty Evolution Listed on: 02/02/2022

Townhouse Details
Home Type
- Townhome
Est. Annual Taxes
- $3,512
Year Built
- Built in 1984
Lot Details
- Two or More Common Walls
Home Design
- Frame Construction
- Shingle Roof
Interior Spaces
- 1,768 Sq Ft Home
- 4-Story Property
- Open Floorplan
- Central Vacuum
- Recessed Lighting
- Fireplace
- Insulated Windows
- Entrance Foyer
- Dining Area
- Laundry in Basement
Kitchen
- Breakfast Bar
- Stove
- Range
- Microwave
- Dishwasher
- Solid Surface Countertops
Flooring
- Wood
- Ceramic Tile
Bedrooms and Bathrooms
- 3 Bedrooms
- Primary bedroom located on third floor
- Walk-In Closet
- Bathtub
- Separate Shower
Laundry
- Dryer
- Washer
Home Security
Parking
- 2 Car Parking Spaces
- Off-Street Parking
- Deeded Parking
- Assigned Parking
Outdoor Features
- Deck
- Porch
Location
- Property is near public transit
- Property is near schools
Schools
- Rice Square Elementary School
- Worcester East Middle School
- Worcesternorth High School
Utilities
- Forced Air Heating and Cooling System
- 1 Cooling Zone
- 1 Heating Zone
- Heating System Uses Natural Gas
- Natural Gas Connected
- Gas Water Heater
Listing and Financial Details
- Assessor Parcel Number M:34 B:27A L:00402,1793562
Community Details
Overview
- Property has a Home Owners Association
- Association fees include water, sewer, insurance, maintenance structure, road maintenance, ground maintenance, snow removal, trash
- 67 Units
- Hickory Hill Estates Community
Recreation
- Park
Pet Policy
- Pets Allowed
Additional Features
- Common Area
- Storm Doors
Ownership History
Purchase Details
Home Financials for this Owner
Home Financials are based on the most recent Mortgage that was taken out on this home.Purchase Details
Home Financials for this Owner
Home Financials are based on the most recent Mortgage that was taken out on this home.Purchase Details
Home Financials for this Owner
Home Financials are based on the most recent Mortgage that was taken out on this home.Purchase Details
Home Financials for this Owner
Home Financials are based on the most recent Mortgage that was taken out on this home.Purchase Details
Purchase Details
Home Financials for this Owner
Home Financials are based on the most recent Mortgage that was taken out on this home.Similar Homes in Worcester, MA
Home Values in the Area
Average Home Value in this Area
Purchase History
| Date | Type | Sale Price | Title Company |
|---|---|---|---|
| Not Resolvable | $335,000 | None Available | |
| Not Resolvable | $225,000 | -- | |
| Not Resolvable | $162,000 | -- | |
| Deed | $149,000 | -- | |
| Foreclosure Deed | $147,473 | -- | |
| Deed | $224,900 | -- |
Mortgage History
| Date | Status | Loan Amount | Loan Type |
|---|---|---|---|
| Open | $248,000 | Purchase Money Mortgage | |
| Previous Owner | $207,000 | Stand Alone Refi Refinance Of Original Loan | |
| Previous Owner | $218,250 | New Conventional | |
| Previous Owner | $122,000 | New Conventional | |
| Previous Owner | $119,000 | Purchase Money Mortgage | |
| Previous Owner | $45,000 | Purchase Money Mortgage |
Property History
| Date | Event | Price | Change | Sq Ft Price |
|---|---|---|---|---|
| 06/09/2025 06/09/25 | Rented | $2,950 | 0.0% | -- |
| 05/22/2025 05/22/25 | For Rent | $2,950 | 0.0% | -- |
| 03/22/2022 03/22/22 | Sold | $335,000 | +11.7% | $189 / Sq Ft |
| 02/08/2022 02/08/22 | Pending | -- | -- | -- |
| 02/02/2022 02/02/22 | For Sale | $300,000 | +33.3% | $170 / Sq Ft |
| 07/13/2017 07/13/17 | Sold | $225,000 | 0.0% | $127 / Sq Ft |
| 05/31/2017 05/31/17 | Pending | -- | -- | -- |
| 05/27/2017 05/27/17 | For Sale | $225,000 | +38.9% | $127 / Sq Ft |
| 11/30/2012 11/30/12 | Sold | $162,000 | -7.4% | $92 / Sq Ft |
| 11/05/2012 11/05/12 | Pending | -- | -- | -- |
| 09/05/2012 09/05/12 | Price Changed | $175,000 | -2.7% | $99 / Sq Ft |
| 08/06/2012 08/06/12 | For Sale | $179,900 | -- | $102 / Sq Ft |
Tax History Compared to Growth
Tax History
| Year | Tax Paid | Tax Assessment Tax Assessment Total Assessment is a certain percentage of the fair market value that is determined by local assessors to be the total taxable value of land and additions on the property. | Land | Improvement |
|---|---|---|---|---|
| 2025 | $4,598 | $348,600 | $0 | $348,600 |
| 2024 | $4,253 | $309,300 | $0 | $309,300 |
| 2023 | $3,482 | $242,800 | $0 | $242,800 |
| 2022 | $3,182 | $209,200 | $0 | $209,200 |
| 2021 | $3,512 | $215,700 | $0 | $215,700 |
| 2020 | $3,264 | $192,000 | $0 | $192,000 |
| 2019 | $3,955 | $219,700 | $0 | $219,700 |
| 2018 | $3,704 | $195,900 | $0 | $195,900 |
| 2017 | $3,217 | $167,400 | $0 | $167,400 |
| 2016 | $2,749 | $133,400 | $0 | $133,400 |
| 2015 | $2,677 | $133,400 | $0 | $133,400 |
| 2014 | $2,548 | $130,400 | $0 | $130,400 |
Agents Affiliated with this Home
-

Seller's Agent in 2025
Nick Panarelli
Castinetti Realty Group
(508) 864-2054
17 Total Sales
-
G
Seller's Agent in 2022
Golden Circle Group
Keller Williams Realty Evolution
(781) 395-5600
2 in this area
27 Total Sales
-

Seller Co-Listing Agent in 2022
Kristina Listapad
Coldwell Banker Realty - Andovers/Readings Regional
(781) 985-4177
2 in this area
64 Total Sales
-

Buyer's Agent in 2022
Charles Fu
Baymaxx Realty, LLC
(617) 669-7964
1 in this area
17 Total Sales
-
D
Seller's Agent in 2017
David Kirwan
Real Broker MA, LLC
-
R
Buyer's Agent in 2017
Randall Lehman
Afonso Real Estate
Map
Source: MLS Property Information Network (MLS PIN)
MLS Number: 72938956
APN: WORC-000034-000027A-000402
- 31 Blithewood Ave Unit 106
- 330 Sunderland Rd Unit 2
- 330 Sunderland Rd Unit 48
- 330 Sunderland Rd Unit 29,E
- 44 Oakwood Ln
- 3 Oakwood Ln Unit 3
- 340 Sunderland Rd Unit 42
- 340 Sunderland Rd Unit 2
- 340 Sunderland Rd Unit 14
- 427 Massasoit Rd
- 25 Stoneham Rd
- 259 Massasoit Rd
- 222 Weatherstone Dr Unit 222
- 1179 Grafton St
- 20 Duluth St
- 1199 Grafton St Unit 90
- 1201 Grafton St Unit 73
- 7 Atlas St
- 141 Sunderland Rd
- 72 Valmor St
