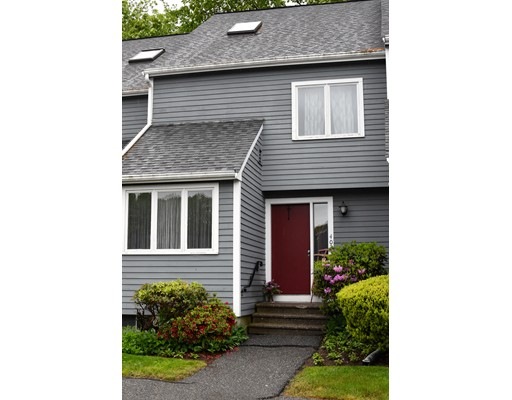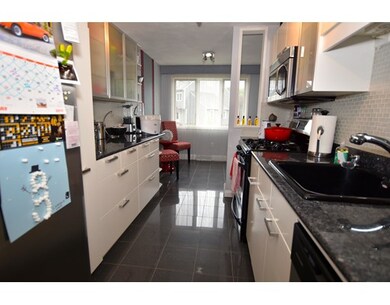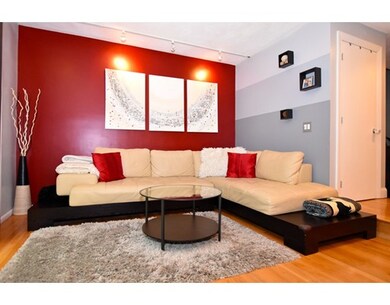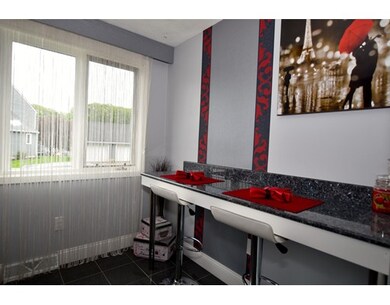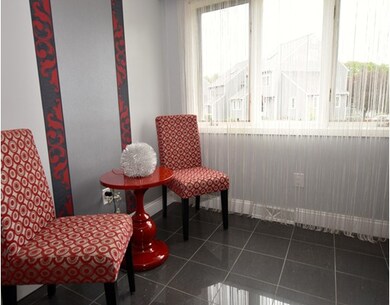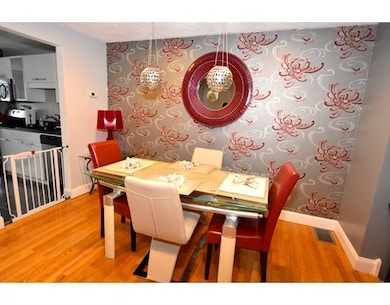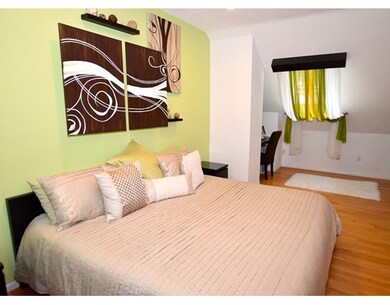
31 Blithewood Ave Unit 402 Worcester, MA 01604
Broadmeadow Brook NeighborhoodAbout This Home
As of March 2022The sun floods through the kitchen picture window as you relax with your favorite morning drink. You take an unhurried glance at the daily news, knowing that it's ok to dally, as, after all, the TurnPike is just minutes away. You feel a certain sense of satisfaction looking at your European-styled kitchen with its granite counters, stainless steel appliances and glossy tiled floors. Beyond, you admire the gleaming hardwood floors that stretch from the formal dining area through to the large living room and the sliders to the deck and the verdant greenery that surrounds you. You congratulate yourself in finding a great home - you especially love the third floor bedroom - it's your oasis of relaxation with its own bathroom too! No carpets to deal with - your home has hardwoods throughout. Large bedrooms on the second floor provide room for friends and family when they come to visit and a full bath to meet their needs. You made a good decision - welcome home!
Last Agent to Sell the Property
David Kirwan
Real Broker MA, LLC License #453004184 Listed on: 05/27/2017
Last Buyer's Agent
Randall Lehman
Afonso Real Estate License #453013711
Property Details
Home Type
Condominium
Est. Annual Taxes
$4,598
Year Built
1984
Lot Details
0
Listing Details
- Unit Level: 1
- Unit Placement: Street
- Property Type: Condominium/Co-Op
- CC Type: Condo
- Style: Townhouse
- Other Agent: 2.50
- Lead Paint: Unknown
- Year Round: Yes
- Year Built Description: Approximate
- Special Features: None
- Property Sub Type: Condos
- Year Built: 1984
Interior Features
- Has Basement: Yes
- Fireplaces: 1
- Primary Bathroom: Yes
- Number of Rooms: 6
- Amenities: Shopping, Walk/Jog Trails, Medical Facility, Laundromat, Highway Access, Public School, University
- Electric: Circuit Breakers, 100 Amps
- Energy: Insulated Windows, Insulated Doors
- Flooring: Wood, Tile
- Interior Amenities: Central Vacuum, Intercom
- Bedroom 2: Second Floor
- Bedroom 3: Second Floor
- Bathroom #1: First Floor
- Bathroom #2: Second Floor
- Bathroom #3: Third Floor
- Kitchen: First Floor
- Laundry Room: Basement
- Living Room: First Floor
- Master Bedroom: Third Floor
- Master Bedroom Description: Bathroom - 3/4, Skylight, Ceiling - Cathedral, Flooring - Hardwood
- Dining Room: First Floor
- No Bedrooms: 3
- Full Bathrooms: 2
- Half Bathrooms: 1
- Oth1 Room Name: Foyer
- Oth1 Dscrp: Flooring - Stone/Ceramic Tile
- Oth1 Level: First Floor
- No Living Levels: 3
- Main Lo: BB8079
- Main So: BB4015
Exterior Features
- Construction: Frame
- Exterior: Vinyl
- Exterior Unit Features: Deck - Wood
Garage/Parking
- Parking: Off-Street, Assigned, Deeded, Paved Driveway
- Parking Spaces: 2
Utilities
- Cooling Zones: 1
- Heat Zones: 1
- Hot Water: Natural Gas
- Utility Connections: for Gas Range, for Gas Oven, for Gas Dryer, Washer Hookup
- Sewer: City/Town Sewer
- Water: City/Town Water
Condo/Co-op/Association
- Condominium Name: Hickory Hills Estates
- Association Fee Includes: Water, Sewer, Master Insurance, Exterior Maintenance, Road Maintenance, Landscaping, Snow Removal, Refuse Removal
- Management: Professional - Off Site
- Pets Allowed: Yes w/ Restrictions
- No Units: 68
- Unit Building: 402
Fee Information
- Fee Interval: Monthly
Lot Info
- Zoning: res
Ownership History
Purchase Details
Home Financials for this Owner
Home Financials are based on the most recent Mortgage that was taken out on this home.Purchase Details
Home Financials for this Owner
Home Financials are based on the most recent Mortgage that was taken out on this home.Purchase Details
Home Financials for this Owner
Home Financials are based on the most recent Mortgage that was taken out on this home.Purchase Details
Home Financials for this Owner
Home Financials are based on the most recent Mortgage that was taken out on this home.Purchase Details
Purchase Details
Home Financials for this Owner
Home Financials are based on the most recent Mortgage that was taken out on this home.Similar Homes in Worcester, MA
Home Values in the Area
Average Home Value in this Area
Purchase History
| Date | Type | Sale Price | Title Company |
|---|---|---|---|
| Not Resolvable | $335,000 | None Available | |
| Not Resolvable | $225,000 | -- | |
| Not Resolvable | $162,000 | -- | |
| Deed | $149,000 | -- | |
| Foreclosure Deed | $147,473 | -- | |
| Deed | $224,900 | -- |
Mortgage History
| Date | Status | Loan Amount | Loan Type |
|---|---|---|---|
| Open | $248,000 | Purchase Money Mortgage | |
| Previous Owner | $207,000 | Stand Alone Refi Refinance Of Original Loan | |
| Previous Owner | $218,250 | New Conventional | |
| Previous Owner | $122,000 | New Conventional | |
| Previous Owner | $119,000 | Purchase Money Mortgage | |
| Previous Owner | $45,000 | Purchase Money Mortgage |
Property History
| Date | Event | Price | Change | Sq Ft Price |
|---|---|---|---|---|
| 06/09/2025 06/09/25 | Rented | $2,950 | 0.0% | -- |
| 05/22/2025 05/22/25 | For Rent | $2,950 | 0.0% | -- |
| 03/22/2022 03/22/22 | Sold | $335,000 | +11.7% | $189 / Sq Ft |
| 02/08/2022 02/08/22 | Pending | -- | -- | -- |
| 02/02/2022 02/02/22 | For Sale | $300,000 | +33.3% | $170 / Sq Ft |
| 07/13/2017 07/13/17 | Sold | $225,000 | 0.0% | $127 / Sq Ft |
| 05/31/2017 05/31/17 | Pending | -- | -- | -- |
| 05/27/2017 05/27/17 | For Sale | $225,000 | +38.9% | $127 / Sq Ft |
| 11/30/2012 11/30/12 | Sold | $162,000 | -7.4% | $92 / Sq Ft |
| 11/05/2012 11/05/12 | Pending | -- | -- | -- |
| 09/05/2012 09/05/12 | Price Changed | $175,000 | -2.7% | $99 / Sq Ft |
| 08/06/2012 08/06/12 | For Sale | $179,900 | -- | $102 / Sq Ft |
Tax History Compared to Growth
Tax History
| Year | Tax Paid | Tax Assessment Tax Assessment Total Assessment is a certain percentage of the fair market value that is determined by local assessors to be the total taxable value of land and additions on the property. | Land | Improvement |
|---|---|---|---|---|
| 2025 | $4,598 | $348,600 | $0 | $348,600 |
| 2024 | $4,253 | $309,300 | $0 | $309,300 |
| 2023 | $3,482 | $242,800 | $0 | $242,800 |
| 2022 | $3,182 | $209,200 | $0 | $209,200 |
| 2021 | $3,512 | $215,700 | $0 | $215,700 |
| 2020 | $3,264 | $192,000 | $0 | $192,000 |
| 2019 | $3,955 | $219,700 | $0 | $219,700 |
| 2018 | $3,704 | $195,900 | $0 | $195,900 |
| 2017 | $3,217 | $167,400 | $0 | $167,400 |
| 2016 | $2,749 | $133,400 | $0 | $133,400 |
| 2015 | $2,677 | $133,400 | $0 | $133,400 |
| 2014 | $2,548 | $130,400 | $0 | $130,400 |
Agents Affiliated with this Home
-

Seller's Agent in 2025
Nick Panarelli
Castinetti Realty Group
(508) 864-2054
17 Total Sales
-
G
Seller's Agent in 2022
Golden Circle Group
Keller Williams Realty Evolution
(781) 395-5600
2 in this area
27 Total Sales
-

Seller Co-Listing Agent in 2022
Kristina Listapad
Coldwell Banker Realty - Andovers/Readings Regional
(781) 985-4177
2 in this area
64 Total Sales
-

Buyer's Agent in 2022
Charles Fu
Baymaxx Realty, LLC
(617) 669-7964
1 in this area
17 Total Sales
-
D
Seller's Agent in 2017
David Kirwan
Real Broker MA, LLC
-
R
Buyer's Agent in 2017
Randall Lehman
Afonso Real Estate
Map
Source: MLS Property Information Network (MLS PIN)
MLS Number: 72171509
APN: WORC-000034-000027A-000402
- 31 Blithewood Ave Unit 106
- 330 Sunderland Rd Unit 2
- 330 Sunderland Rd Unit 48
- 330 Sunderland Rd Unit 29,E
- 44 Oakwood Ln
- 3 Oakwood Ln Unit 3
- 340 Sunderland Rd Unit 42
- 340 Sunderland Rd Unit 2
- 340 Sunderland Rd Unit 14
- 427 Massasoit Rd
- 25 Stoneham Rd
- 259 Massasoit Rd
- 222 Weatherstone Dr Unit 222
- 1179 Grafton St
- 20 Duluth St
- 1199 Grafton St Unit 90
- 1201 Grafton St Unit 73
- 7 Atlas St
- 141 Sunderland Rd
- 72 Valmor St
