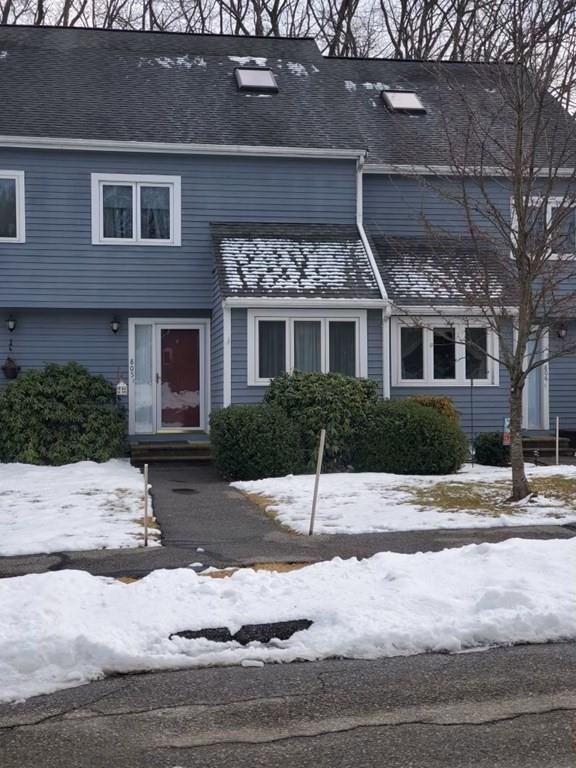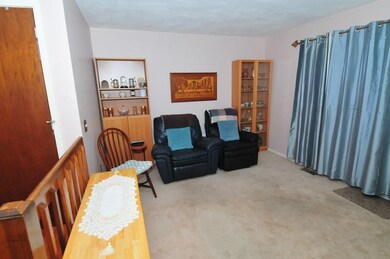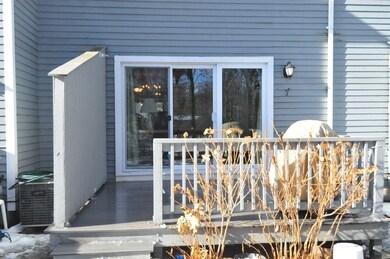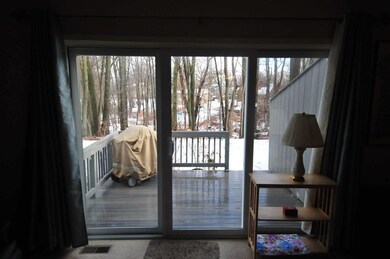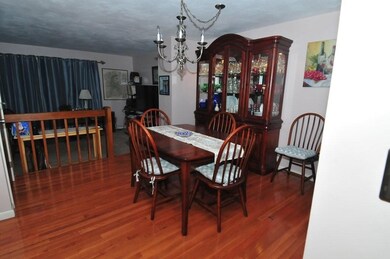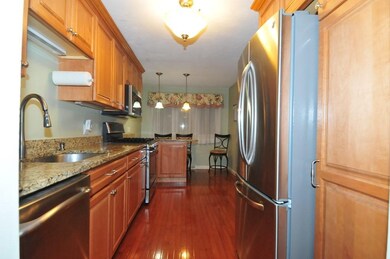
31 Blithewood Ave Unit 805 Worcester, MA 01604
Broadmeadow Brook NeighborhoodHighlights
- Deck
- Wood Flooring
- Shops
- Property is near public transit
- 1 Car Detached Garage
- Forced Air Heating and Cooling System
About This Home
As of March 2022Welcome New Home Owners to this lovely 2+ bedroom 1 ½ bath Townhouse condo. Wonderful modern kitchen with granite counters, deep stainless steel sink with disposal. Lots of custom cabinets, all SS. appliances nicely arranged with hardwood flooring in galley kitchen and dining room. Guest half bath room with granite counter top on first floor. Full bath on second floor between two large bedrooms . Master bedroom with walk in closet. Bonus room on the third floor great for game room, office or guest bedroom with Berber carpeting. Full basement and detached garage. Composite deck overlooking nice treed lot and private rear yard for summer activities.Location in, sought after, Hickory Hill Estates, a private community, close to churches, malls, and major routes. This is a special property and one you will enjoy calling home!
Last Agent to Sell the Property
Berkshire Hathaway HomeServices Commonwealth Real Estate Listed on: 02/02/2022

Townhouse Details
Home Type
- Townhome
Est. Annual Taxes
- $3,671
Year Built
- Built in 1984
Parking
- 1 Car Detached Garage
- Off-Street Parking
Home Design
- Frame Construction
- Shingle Roof
Interior Spaces
- 1,497 Sq Ft Home
- 3-Story Property
- Insulated Windows
Kitchen
- Range
- Microwave
- Dishwasher
- Disposal
Flooring
- Wood
- Carpet
- Tile
Bedrooms and Bathrooms
- 2 Bedrooms
Laundry
- Laundry in unit
- Washer and Electric Dryer Hookup
Outdoor Features
- Deck
- Rain Gutters
Utilities
- Forced Air Heating and Cooling System
- 1 Cooling Zone
- 1 Heating Zone
- 220 Volts
- Natural Gas Connected
- Gas Water Heater
Additional Features
- Two or More Common Walls
- Property is near public transit
Listing and Financial Details
- Assessor Parcel Number 1793562
Community Details
Overview
- Property has a Home Owners Association
- Association fees include water, sewer, insurance, ground maintenance, snow removal, trash
- 67 Units
- Hickory Hill Estates Community
Amenities
- Shops
Pet Policy
- Breed Restrictions
Ownership History
Purchase Details
Home Financials for this Owner
Home Financials are based on the most recent Mortgage that was taken out on this home.Purchase Details
Home Financials for this Owner
Home Financials are based on the most recent Mortgage that was taken out on this home.Similar Homes in Worcester, MA
Home Values in the Area
Average Home Value in this Area
Purchase History
| Date | Type | Sale Price | Title Company |
|---|---|---|---|
| Not Resolvable | $315,000 | None Available | |
| Not Resolvable | $190,000 | -- |
Mortgage History
| Date | Status | Loan Amount | Loan Type |
|---|---|---|---|
| Open | $299,250 | Purchase Money Mortgage | |
| Closed | $15,750 | Second Mortgage Made To Cover Down Payment | |
| Previous Owner | $152,000 | New Conventional | |
| Previous Owner | $50,000 | No Value Available | |
| Previous Owner | $40,000 | No Value Available |
Property History
| Date | Event | Price | Change | Sq Ft Price |
|---|---|---|---|---|
| 03/18/2022 03/18/22 | Sold | $315,000 | +6.8% | $210 / Sq Ft |
| 02/09/2022 02/09/22 | Pending | -- | -- | -- |
| 02/02/2022 02/02/22 | For Sale | $295,000 | +55.3% | $197 / Sq Ft |
| 11/06/2015 11/06/15 | Sold | $190,000 | -4.5% | $105 / Sq Ft |
| 09/29/2015 09/29/15 | Pending | -- | -- | -- |
| 08/20/2015 08/20/15 | For Sale | $199,000 | -- | $110 / Sq Ft |
Tax History Compared to Growth
Tax History
| Year | Tax Paid | Tax Assessment Tax Assessment Total Assessment is a certain percentage of the fair market value that is determined by local assessors to be the total taxable value of land and additions on the property. | Land | Improvement |
|---|---|---|---|---|
| 2025 | $4,801 | $364,000 | $0 | $364,000 |
| 2024 | $4,445 | $323,300 | $0 | $323,300 |
| 2023 | $3,645 | $254,200 | $0 | $254,200 |
| 2022 | $3,331 | $219,000 | $0 | $219,000 |
| 2021 | $3,671 | $225,500 | $0 | $225,500 |
| 2020 | $3,414 | $200,800 | $0 | $200,800 |
| 2019 | $4,124 | $229,100 | $0 | $229,100 |
| 2018 | $3,867 | $204,500 | $0 | $204,500 |
| 2017 | $3,652 | $190,000 | $0 | $190,000 |
| 2016 | $2,836 | $137,600 | $0 | $137,600 |
| 2015 | $2,762 | $137,600 | $0 | $137,600 |
| 2014 | $2,630 | $134,600 | $0 | $134,600 |
Agents Affiliated with this Home
-
J
Seller's Agent in 2022
Jim Holbrook
Berkshire Hathaway HomeServices Commonwealth Real Estate
(508) 624-6470
1 in this area
68 Total Sales
-

Buyer's Agent in 2022
Jessica Westcott
Century 21 North East
(508) 736-2508
1 in this area
4 Total Sales
-

Seller's Agent in 2015
Douglas Schmidt
Realty Executives
(508) 320-6494
29 Total Sales
-
D
Buyer's Agent in 2015
Dianne Cardoni
Berkshire Hathaway HomeServices Commonwealth Real Estate
Map
Source: MLS Property Information Network (MLS PIN)
MLS Number: 72938744
APN: WORC-000034-000027A-000805
- 31 Blithewood Ave Unit 106
- 330 Sunderland Rd Unit 2
- 330 Sunderland Rd Unit 48
- 330 Sunderland Rd Unit 29,E
- 44 Oakwood Ln
- 3 Oakwood Ln Unit 3
- 340 Sunderland Rd Unit 42
- 340 Sunderland Rd Unit 2
- 340 Sunderland Rd Unit 14
- 427 Massasoit Rd
- 25 Stoneham Rd
- 259 Massasoit Rd
- 222 Weatherstone Dr Unit 222
- 1179 Grafton St
- 20 Duluth St
- 1199 Grafton St Unit 90
- 1201 Grafton St Unit 73
- 7 Atlas St
- 141 Sunderland Rd
- 72 Valmor St
