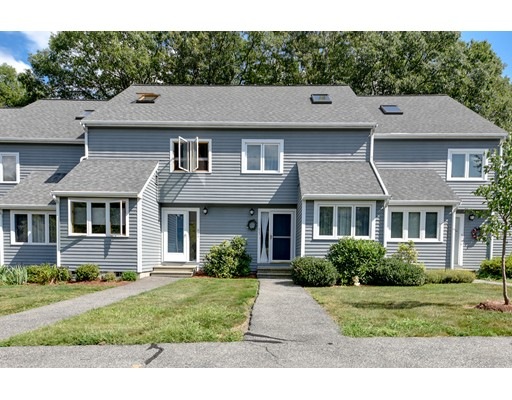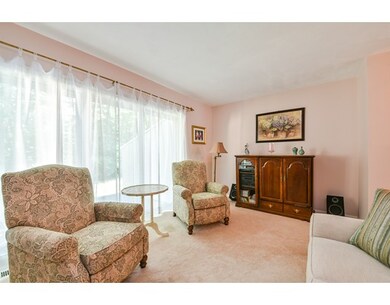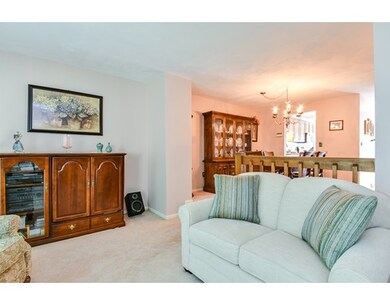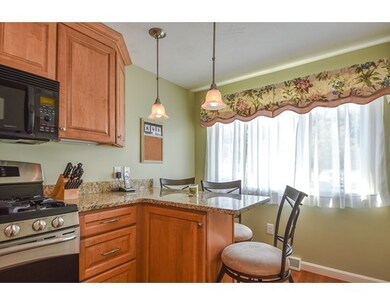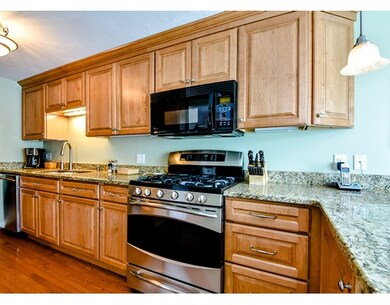
31 Blithewood Ave Unit 805 Worcester, MA 01604
Broadmeadow Brook NeighborhoodAbout This Home
As of March 2022Wonderful Hickory Hill Estates townhouse offers three floors of open floor plan living perfect for entertaining. Updated kitchen with Stainless Steel Appliances with granite counter tops and breakfast bar with seating. Gorgeous cabinets with plenty of storage. Formal dining room opens to kitchen and living room. Living room with a huge picture window. Updated half bath on main floor with granite. The second floor features two large bedrooms and a full bath. The third floor loft has has been finished and features vaulted ceiling, bright skylights and lots of open space. Lots of closets and storage throughout. Carpets have been replaced. Windows have all been replaced. Many other updates have have done to this light bright townhouse that's convenient to all. Back deck with privacy. Great commuting location near all major routes, recreation areas and area hospitals. An excellent opportunity awaits the right person who will appreciate the pride of ownership.
Last Buyer's Agent
Dianne Cardoni
Berkshire Hathaway HomeServices Commonwealth Real Estate License #453000343
Ownership History
Purchase Details
Home Financials for this Owner
Home Financials are based on the most recent Mortgage that was taken out on this home.Purchase Details
Home Financials for this Owner
Home Financials are based on the most recent Mortgage that was taken out on this home.Similar Homes in Worcester, MA
Home Values in the Area
Average Home Value in this Area
Purchase History
| Date | Type | Sale Price | Title Company |
|---|---|---|---|
| Not Resolvable | $315,000 | None Available | |
| Not Resolvable | $190,000 | -- |
Mortgage History
| Date | Status | Loan Amount | Loan Type |
|---|---|---|---|
| Open | $299,250 | Purchase Money Mortgage | |
| Closed | $15,750 | Second Mortgage Made To Cover Down Payment | |
| Previous Owner | $152,000 | New Conventional | |
| Previous Owner | $50,000 | No Value Available | |
| Previous Owner | $40,000 | No Value Available |
Property History
| Date | Event | Price | Change | Sq Ft Price |
|---|---|---|---|---|
| 03/18/2022 03/18/22 | Sold | $315,000 | +6.8% | $210 / Sq Ft |
| 02/09/2022 02/09/22 | Pending | -- | -- | -- |
| 02/02/2022 02/02/22 | For Sale | $295,000 | +55.3% | $197 / Sq Ft |
| 11/06/2015 11/06/15 | Sold | $190,000 | -4.5% | $105 / Sq Ft |
| 09/29/2015 09/29/15 | Pending | -- | -- | -- |
| 08/20/2015 08/20/15 | For Sale | $199,000 | -- | $110 / Sq Ft |
Tax History Compared to Growth
Tax History
| Year | Tax Paid | Tax Assessment Tax Assessment Total Assessment is a certain percentage of the fair market value that is determined by local assessors to be the total taxable value of land and additions on the property. | Land | Improvement |
|---|---|---|---|---|
| 2025 | $4,801 | $364,000 | $0 | $364,000 |
| 2024 | $4,445 | $323,300 | $0 | $323,300 |
| 2023 | $3,645 | $254,200 | $0 | $254,200 |
| 2022 | $3,331 | $219,000 | $0 | $219,000 |
| 2021 | $3,671 | $225,500 | $0 | $225,500 |
| 2020 | $3,414 | $200,800 | $0 | $200,800 |
| 2019 | $4,124 | $229,100 | $0 | $229,100 |
| 2018 | $3,867 | $204,500 | $0 | $204,500 |
| 2017 | $3,652 | $190,000 | $0 | $190,000 |
| 2016 | $2,836 | $137,600 | $0 | $137,600 |
| 2015 | $2,762 | $137,600 | $0 | $137,600 |
| 2014 | $2,630 | $134,600 | $0 | $134,600 |
Agents Affiliated with this Home
-
Jim Holbrook
J
Seller's Agent in 2022
Jim Holbrook
Berkshire Hathaway HomeServices Commonwealth Real Estate
(508) 624-6470
1 in this area
64 Total Sales
-
Jessica Westcott

Buyer's Agent in 2022
Jessica Westcott
Century 21 North East
(508) 736-2508
1 in this area
4 Total Sales
-
Douglas Schmidt

Seller's Agent in 2015
Douglas Schmidt
Realty Executives
(508) 320-6494
32 Total Sales
-
D
Buyer's Agent in 2015
Dianne Cardoni
Berkshire Hathaway HomeServices Commonwealth Real Estate
Map
Source: MLS Property Information Network (MLS PIN)
MLS Number: 71892430
APN: WORC-000034-000027A-000805
- 36 Midgley Ln
- 14 Midgley Ln
- 4 Midgley Ln
- 330 Sunderland Rd Unit 29,E
- 340 Sunderland Rd Unit 2
- 340 Sunderland Rd Unit 14
- 25 Stoneham Rd
- 259 Massasoit Rd
- 270 Sunderland Rd Unit 77
- 270 Sunderland Rd Unit 11
- 15 Bailin Dr
- 70 Valley View Ln
- 222 Weatherstone Dr Unit 222
- 251 Sunderland Rd Unit 251
- 1197 Grafton St Unit 58
- 1197 Grafton St Unit 62
- 1195 Grafton St Unit 3
- 20 Duluth St
- 4 Polito Dr
- 1199 Grafton St Unit 90
