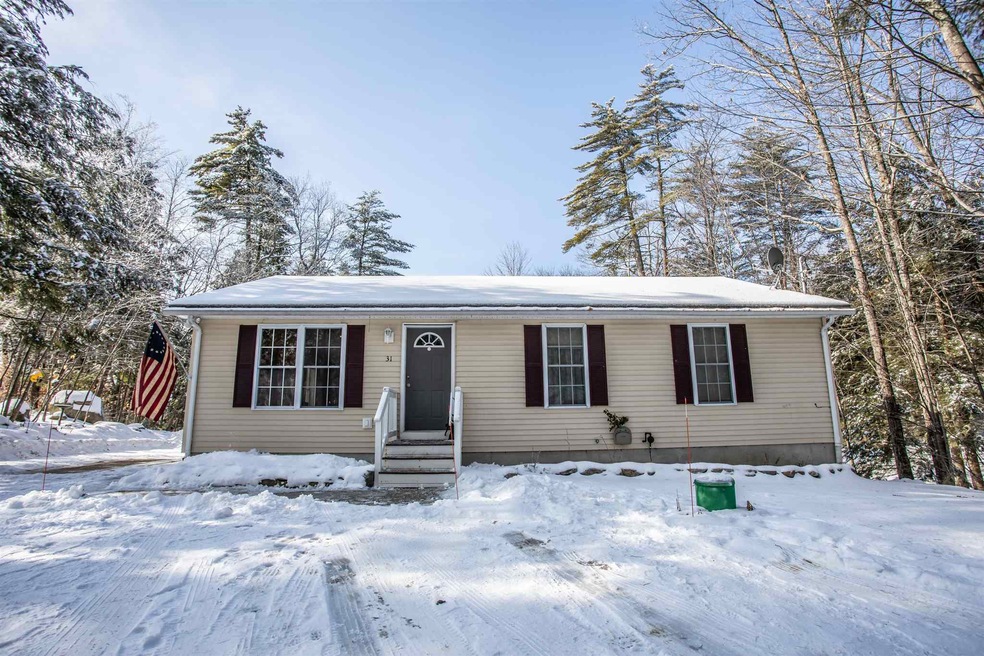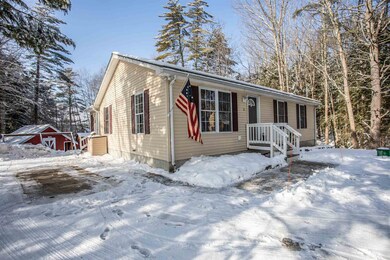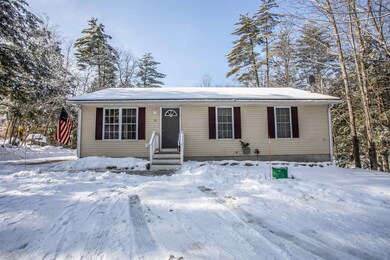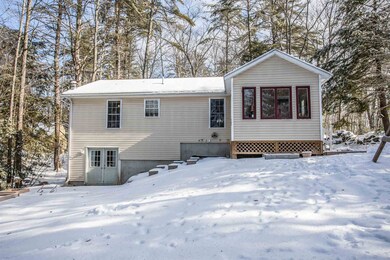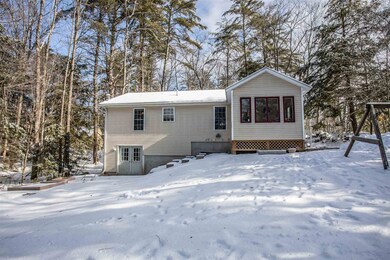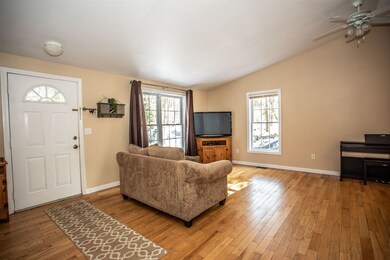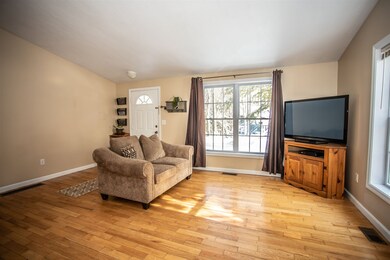
31 Boulder Pass Hillsborough, NH 03244
Hillsboro NeighborhoodHighlights
- Community Beach Access
- Community Boat Launch
- Cathedral Ceiling
- Water Access
- Wooded Lot
- Wood Flooring
About This Home
As of March 2020Come experience the peace and quiet of this gorgeous ranch situated on dead end road by Emerald Lake. You’ll be amazed by the cathedral ceilings when you walk into the living room, which is open to the dining and kitchen area with a beautiful sunroom off the back. The kitchen offers newer appliances and space to entertain guests. Down the hall you’ll find a master suite with ¾ bath, two other bedrooms and a full bathroom. Head downstairs and picture gathering around the gas stove in the finished lower level during the winter or easily head outside to the spacious backyard through the french doors. This home boasts plenty of storage space outside between a small barn and shed, an outdoor patio area to grill, central AC, an additional finished room in the basement with electric baseboard heat. It’s only a short walk to the beaches and boat launch. Showings begin at open house, Saturday, February 15 from 11:00 a.m. to 1:00 p.m.
Last Agent to Sell the Property
BHG Masiello Bedford License #071557 Listed on: 02/11/2020

Home Details
Home Type
- Single Family
Est. Annual Taxes
- $4,832
Year Built
- Built in 2003
Lot Details
- 0.25 Acre Lot
- Dirt Road
- Landscaped
- Lot Sloped Up
- Wooded Lot
- Property is zoned ELVD
Parking
- Dirt Driveway
Home Design
- Concrete Foundation
- Wood Frame Construction
- Shingle Roof
- Vinyl Siding
Interior Spaces
- 1-Story Property
- Cathedral Ceiling
- Dining Area
Kitchen
- Electric Range
- Stove
- Microwave
- Dishwasher
- Kitchen Island
Flooring
- Wood
- Carpet
- Tile
Bedrooms and Bathrooms
- 3 Bedrooms
- Bathroom on Main Level
Finished Basement
- Walk-Out Basement
- Basement Fills Entire Space Under The House
- Connecting Stairway
- Laundry in Basement
- Basement Storage
- Natural lighting in basement
Outdoor Features
- Water Access
- Shed
Schools
- Hillsboro-Deering Elementary School
- Hillsboro-Deering Middle School
- Hillsboro-Deering High School
Utilities
- Heating System Uses Gas
- Liquid Propane Gas Water Heater
- Private Sewer
- Cable TV Available
Listing and Financial Details
- Tax Lot 22
Community Details
Overview
- Emerald Lake Village District Subdivision
Recreation
- Community Boat Launch
- Community Beach Access
Ownership History
Purchase Details
Home Financials for this Owner
Home Financials are based on the most recent Mortgage that was taken out on this home.Purchase Details
Purchase Details
Home Financials for this Owner
Home Financials are based on the most recent Mortgage that was taken out on this home.Purchase Details
Home Financials for this Owner
Home Financials are based on the most recent Mortgage that was taken out on this home.Purchase Details
Home Financials for this Owner
Home Financials are based on the most recent Mortgage that was taken out on this home.Similar Homes in Hillsborough, NH
Home Values in the Area
Average Home Value in this Area
Purchase History
| Date | Type | Sale Price | Title Company |
|---|---|---|---|
| Quit Claim Deed | -- | None Available | |
| Quit Claim Deed | -- | None Available | |
| Not Resolvable | $3,333 | None Available | |
| Warranty Deed | $210,000 | None Available | |
| Warranty Deed | $161,000 | -- | |
| Warranty Deed | $132,900 | -- | |
| Warranty Deed | $161,000 | -- | |
| Warranty Deed | $132,900 | -- |
Mortgage History
| Date | Status | Loan Amount | Loan Type |
|---|---|---|---|
| Open | $86,400 | Credit Line Revolving | |
| Open | $209,000 | Stand Alone Refi Refinance Of Original Loan | |
| Previous Owner | $206,196 | FHA | |
| Previous Owner | $158,083 | FHA | |
| Previous Owner | $143,237 | Unknown | |
| Previous Owner | $126,255 | Purchase Money Mortgage |
Property History
| Date | Event | Price | Change | Sq Ft Price |
|---|---|---|---|---|
| 03/31/2020 03/31/20 | Sold | $210,000 | +5.1% | $179 / Sq Ft |
| 02/18/2020 02/18/20 | Pending | -- | -- | -- |
| 02/11/2020 02/11/20 | For Sale | $199,900 | +26.5% | $170 / Sq Ft |
| 06/13/2016 06/13/16 | Sold | $158,000 | +2.0% | $122 / Sq Ft |
| 04/11/2016 04/11/16 | Pending | -- | -- | -- |
| 03/21/2016 03/21/16 | For Sale | $154,900 | -- | $120 / Sq Ft |
Tax History Compared to Growth
Tax History
| Year | Tax Paid | Tax Assessment Tax Assessment Total Assessment is a certain percentage of the fair market value that is determined by local assessors to be the total taxable value of land and additions on the property. | Land | Improvement |
|---|---|---|---|---|
| 2024 | $6,808 | $203,600 | $60,000 | $143,600 |
| 2023 | $6,356 | $203,600 | $60,000 | $143,600 |
| 2022 | $5,434 | $203,600 | $60,000 | $143,600 |
| 2021 | $5,888 | $203,600 | $60,000 | $143,600 |
| 2020 | $5,849 | $203,600 | $60,000 | $143,600 |
| 2018 | $5,695 | $163,800 | $40,000 | $123,800 |
| 2017 | $4,991 | $163,800 | $40,000 | $123,800 |
| 2016 | $4,590 | $155,500 | $30,200 | $125,300 |
| 2015 | $4,044 | $139,200 | $30,200 | $109,000 |
| 2014 | $3,836 | $139,200 | $30,200 | $109,000 |
| 2013 | $3,906 | $139,200 | $30,200 | $109,000 |
Agents Affiliated with this Home
-
Jordan Tillery

Seller's Agent in 2020
Jordan Tillery
BHG Masiello Bedford
(603) 674-8684
5 in this area
82 Total Sales
-
Lori Tringale

Buyer's Agent in 2020
Lori Tringale
Keller Williams Realty Metro-Londonderry
(603) 498-3206
1 in this area
5 Total Sales
-
Kristy Morency

Seller's Agent in 2016
Kristy Morency
Erwin Real Estate
(603) 345-4024
43 Total Sales
-
T
Buyer's Agent in 2016
Tracy Murphy Roche
Keller Williams Realty-Metropolitan
Map
Source: PrimeMLS
MLS Number: 4793482
APN: HLBO-000017-000022
- 0 Dawn St Unit 4854584
- 0 Midnight Walk Unit 4914126
- 19 Boulder Pass
- 0 Bobolink Ln Unit 4858469
- 0 Kings Row Unit 4855040
- 23 Emerald Dr
- 0 Raccoon Alley Unit 4855473
- 0 Red Fox Crossing Unit 4858470
- 33 Moccasin Trail
- 32-33 Red Fox Crossing
- 3 Berry Patch Ln
- 153 Mary Rowe Dr
- 0 Huntington Dr Unit 4855146
- 0 Huntington Dr Unit 4855140
- 113 Bog Rd
- 11 Hillside St
- 9 Hillside St
- 30 Winter Rd
- 32 Spring St
- 32 Deerpoint Dr
