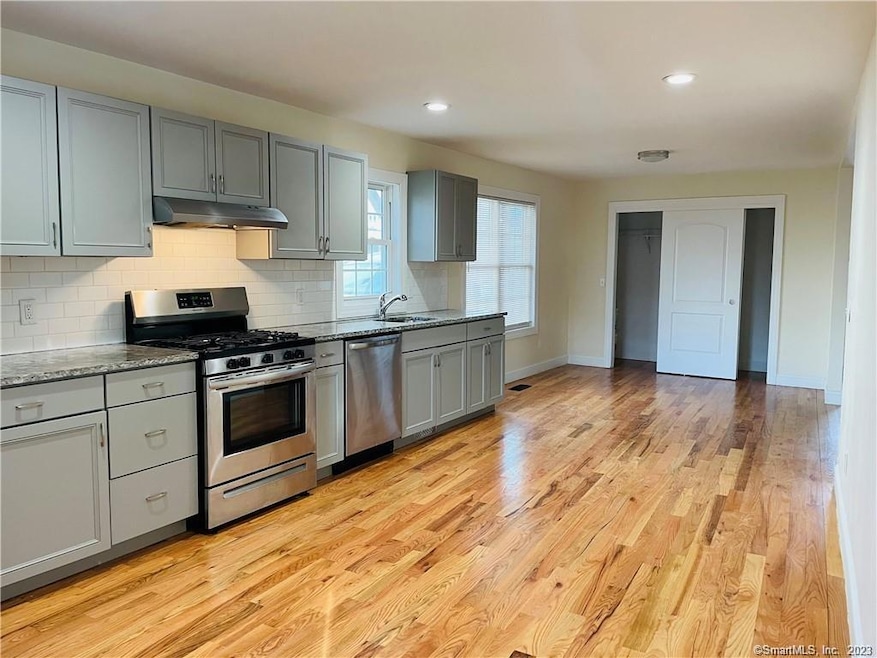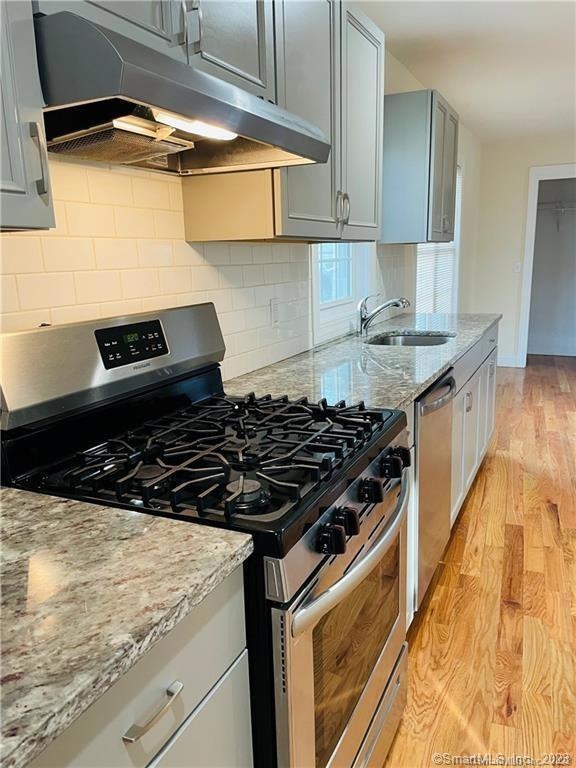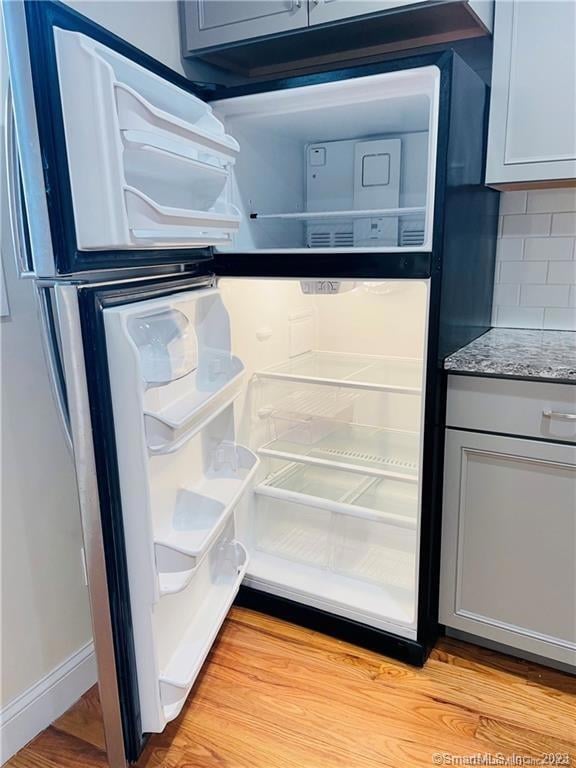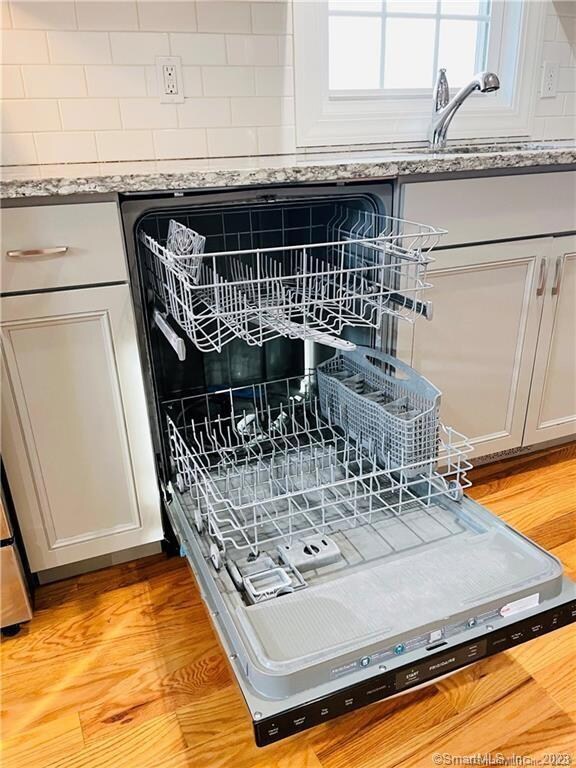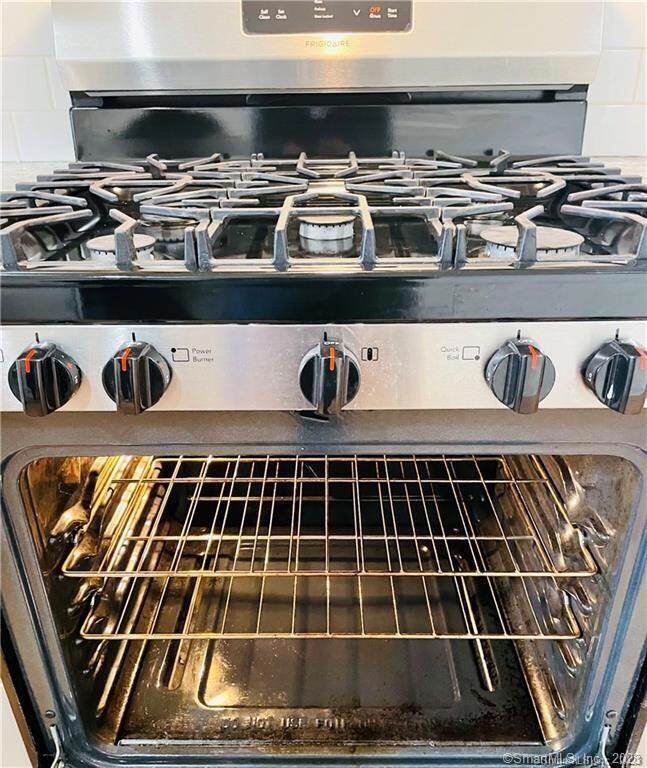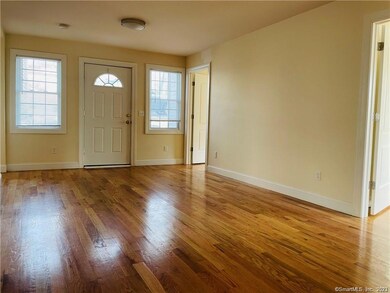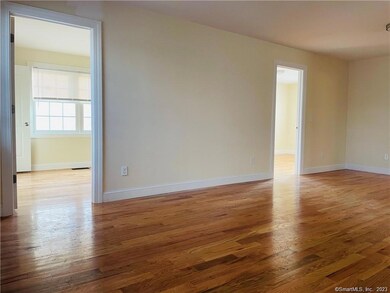31 Brainerd Rd Unit 1 Branford, CT 06405
Highlights
- 0.84 Acre Lot
- Porch
- Central Air
- Thermal Windows
- Property is near a bus stop
- Concrete Flooring
About This Home
Beautifully renovated, large, airy apartment feels like a house! Hardwood floors, central air, modern granite/stainless kitchen with dishwasher, gas stove, and pantry. Huge, open-concept living room/dining/kitchen, 3 bedrooms PLUS a den for a home office or a small 4th bedroom. 1 full bath and 1 half-bath, both recently renovated. Thermopane windows for heat/air con retention. Paved driveway for off-street parking, 2 assigned spots; street parking is plentiful. Bring your lease to town hall and get your Branford resident beach sticker! Tiny balcony in back big enough for a small table and 2 chairs and leads to private backyard. Use of front yard - plant your herbs and tomatoes. Washer/dryer hookups in basement - separate entrance out back, laundry room shared with another tenant. N.B. Electric dryer plug is for 4 prong, not 3. Quick drive to beaches, 95, all shopping, Yale. Pets: Ask listing agent: Pets might be ok with landlord's approval. No fish tanks/turtles/no water tanks. Public water, public sewer, gas heat. All tenants over 18 must apply, all tenants over 18 must have 680+ credit score, and total household take home income must be 3x rent. No prior bankruptcies or evictions. Tenant responsible for snow removal. Tenant pays their own gas and electric. Agents: RentSpree preferred.
Listing Agent
Coldwell Banker Realty Brokerage Phone: (203) 878-7424 License #RES.0813915 Listed on: 11/18/2025

Property Details
Home Type
- Apartment
Year Built
- Built in 1935
Parking
- 2 Parking Spaces
Home Design
- Vinyl Siding
Interior Spaces
- 1,350 Sq Ft Home
- Thermal Windows
- Concrete Flooring
Kitchen
- Oven or Range
- Gas Range
- Dishwasher
Bedrooms and Bathrooms
- 3 Bedrooms
Unfinished Basement
- Walk-Out Basement
- Partial Basement
- Shared Basement
Outdoor Features
- Exterior Lighting
- Rain Gutters
- Porch
Utilities
- Central Air
- Heating System Uses Natural Gas
- Gas Available at Street
- Electric Water Heater
Additional Features
- Energy-Efficient Insulation
- 0.84 Acre Lot
- Property is near a bus stop
Listing and Financial Details
- Assessor Parcel Number 1059432
Community Details
Overview
- 2 Units
Pet Policy
- Pets Allowed
Map
Source: SmartMLS
MLS Number: 24140928
- 1 Hoadley Rd
- 137 Florence Rd Unit 1B
- 323 Walden Green Rd
- 192 Monticello Dr Unit 192
- 312 Monticello Dr
- 10 Eli Yale Terrace
- 19 Stonegate Unit D
- 3 Lakeview Dr
- 73 Briarwood Ln Unit E
- 60 Montoya Dr Unit 60
- 301 Maple St
- 48 Montoya Dr Unit 48
- 26 N Main St Unit TRLR 19
- 18 Linsley St
- 22 Rock Pasture Rd
- 18 Spice Bush Ln
- 7 Harbour Village Unit A
- 29 Harbour Village Unit D
- 34 River St
- 13 Hill St
- 42 Monticello Dr
- 105 Florence Rd Unit 2B
- 335 Monticello Dr
- 65 Florence Rd
- 22 Summit Place
- 110 Montoya Dr Unit 110
- 78 Montoya Cir
- 57 Montoya Cir
- 1 Sundance Dr Unit 1
- 77 Stannard Ave
- 178 Main St Unit 2BR 1 BATH 2nd FL
- 75 Saltonstall Pkwy Unit 21
- 37 N Harbor St
- 49 N Harbor St Unit 1
- 190 Short Beach Rd
- 129 Main St Unit B
- 198 Shore Dr
- 312 Harbor St
- 33 Jefferson Place
- 2 Short Beach Rd
