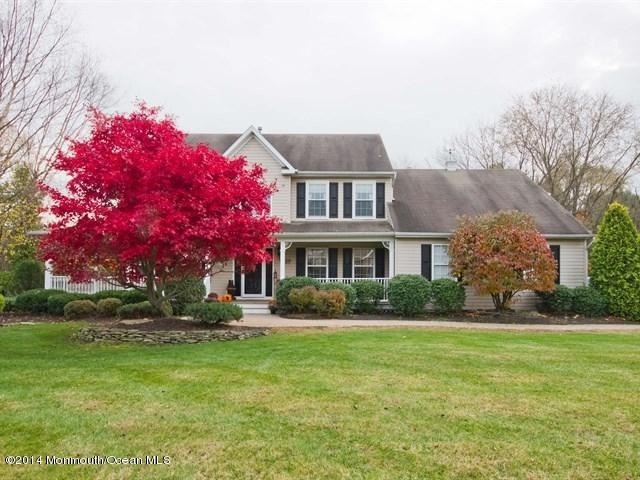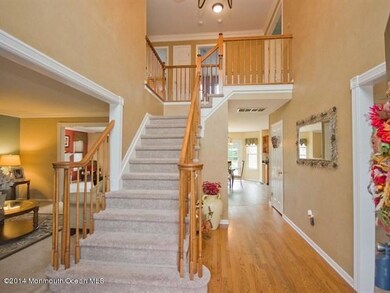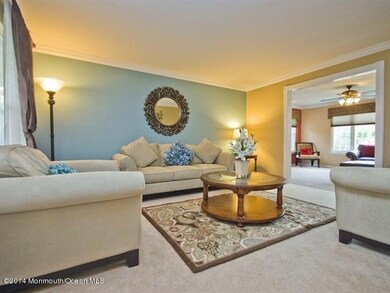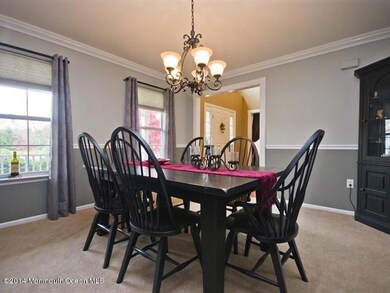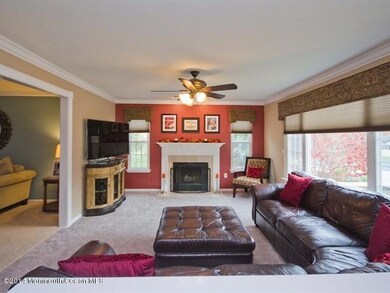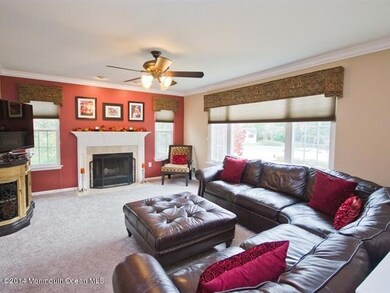
31 Breezeway Dr Freehold, NJ 07728
East Howell NeighborhoodHighlights
- In Ground Pool
- 0.93 Acre Lot
- Deck
- Howell High School Rated A-
- Colonial Architecture
- Wood Flooring
About This Home
As of February 2015FANTASTIC HOME WITH LARGE FRONT PORCH, BEAUTIFUL LANDSCAPING WITH SPRINKLERS & PAVER WALKWAY, GORGEOUS FENCED YARD WITH INGROUND POOL SURROUNDED BY PAVERS, LARGE DECK & FULL FINISHED BASEMENT WITH CUSTOM BUILT IN'S! FEATURES...2 STORY FOYER, LARGE LIVING ROOM, FORMAL DINING ROOM, SPACIOUS FAMILY ROOM WITH WOODBURNING FIREPLACE, KITCHEN WITH WOOD CABINETS, STAINLESS STEEL APPLIANCES, TILE BACKSPLASH, ISLAND & BREAKFAST AREA WITH SLIDER TO YARD, OFFICE/5TH BEDROOM ON 1ST FL WITH CUSTOM BUILT-INS, MASTER BEDROOM SUITE WITH HUGE SITTING AREA, VAULTED CEILINGS, 2 WALK-IN CLOSETS & PRIVATE BATHROOM, LARGE BEDROOMS, REDONE FULL BATHROOM, PLUS NEW CARPETING, FRESH PAINT, PLUS NEWER: FURNACE & A/C- 4 YRS, HWH-2012, WINDOWS-2013, SEPTIC-2011 & WELL- 9 MONTHS & SO MUCH MORE!
Last Agent to Sell the Property
C21/ Mack Morris Iris Lurie License #0344204 Listed on: 11/14/2014

Last Buyer's Agent
Joyce Levenson-Nathan
Keller Williams Realty West Monmouth
Home Details
Home Type
- Single Family
Est. Annual Taxes
- $13,499
Lot Details
- 0.93 Acre Lot
- Fenced
- Sprinkler System
HOA Fees
- $23 Monthly HOA Fees
Parking
- 2 Car Direct Access Garage
Home Design
- Colonial Architecture
- Shingle Roof
- Vinyl Siding
Interior Spaces
- 2-Story Property
- Crown Molding
- Tray Ceiling
- Ceiling Fan
- Recessed Lighting
- Wood Burning Fireplace
- Blinds
- Sliding Doors
- Family Room
- Sitting Room
- Living Room
- Dining Room
- Home Office
- Center Hall
- Finished Basement
- Basement Fills Entire Space Under The House
- Pull Down Stairs to Attic
- Laundry Room
Kitchen
- Eat-In Kitchen
- Gas Cooktop
- Stove
- Microwave
- Dishwasher
- Kitchen Island
- Granite Countertops
Flooring
- Wood
- Wall to Wall Carpet
Bedrooms and Bathrooms
- 4 Bedrooms
- Primary bedroom located on second floor
- Walk-In Closet
- Primary Bathroom is a Full Bathroom
- Dual Vanity Sinks in Primary Bathroom
- Primary Bathroom Bathtub Only
- Primary Bathroom includes a Walk-In Shower
Pool
- In Ground Pool
- Outdoor Pool
- Vinyl Pool
Outdoor Features
- Deck
- Patio
- Exterior Lighting
- Shed
- Storage Shed
- Play Equipment
Schools
- Memorial Middle School
- Colts Neck High School
Utilities
- Zoned Heating and Cooling
- Heating System Uses Natural Gas
- Well
- Electric Water Heater
- Septic System
Community Details
- Saddlbrk Ests Subdivision
Listing and Financial Details
- Exclusions: FOYER CHANDELIER-NEGOTIABLE, CURTAINS, WASHER, DRYER, KITCHEN POT RACK, GARAGE FRIDGE & SHELVES- EXC
- Assessor Parcel Number 21-00175-02-00001
Ownership History
Purchase Details
Home Financials for this Owner
Home Financials are based on the most recent Mortgage that was taken out on this home.Purchase Details
Home Financials for this Owner
Home Financials are based on the most recent Mortgage that was taken out on this home.Purchase Details
Home Financials for this Owner
Home Financials are based on the most recent Mortgage that was taken out on this home.Purchase Details
Home Financials for this Owner
Home Financials are based on the most recent Mortgage that was taken out on this home.Similar Homes in Freehold, NJ
Home Values in the Area
Average Home Value in this Area
Purchase History
| Date | Type | Sale Price | Title Company |
|---|---|---|---|
| Bargain Sale Deed | $621,500 | Premier Abstract & Title Age | |
| Deed | $585,000 | None Available | |
| Deed | $465,000 | -- | |
| Deed | $266,954 | -- |
Mortgage History
| Date | Status | Loan Amount | Loan Type |
|---|---|---|---|
| Previous Owner | $405,000 | New Conventional | |
| Previous Owner | $195,000 | Credit Line Revolving | |
| Previous Owner | $151,500 | Unknown | |
| Previous Owner | $297,000 | No Value Available | |
| Previous Owner | $240,000 | No Value Available |
Property History
| Date | Event | Price | Change | Sq Ft Price |
|---|---|---|---|---|
| 02/11/2015 02/11/15 | Sold | $621,500 | +6.2% | $203 / Sq Ft |
| 05/29/2012 05/29/12 | Sold | $585,000 | -- | $167 / Sq Ft |
Tax History Compared to Growth
Tax History
| Year | Tax Paid | Tax Assessment Tax Assessment Total Assessment is a certain percentage of the fair market value that is determined by local assessors to be the total taxable value of land and additions on the property. | Land | Improvement |
|---|---|---|---|---|
| 2025 | $16,115 | $961,900 | $386,500 | $575,400 |
| 2024 | $15,025 | $921,400 | $356,500 | $564,900 |
| 2023 | $15,025 | $820,600 | $356,500 | $464,100 |
| 2022 | $14,192 | $771,600 | $296,500 | $475,100 |
| 2021 | $14,192 | $629,100 | $206,500 | $422,600 |
| 2020 | $14,224 | $623,300 | $206,500 | $416,800 |
| 2019 | $14,052 | $603,100 | $206,500 | $396,600 |
| 2018 | $14,135 | $603,300 | $225,200 | $378,100 |
| 2017 | $14,014 | $591,800 | $225,200 | $366,600 |
| 2016 | $13,628 | $567,600 | $210,200 | $357,400 |
| 2015 | $12,472 | $513,900 | $161,500 | $352,400 |
| 2014 | $13,499 | $512,500 | $219,200 | $293,300 |
Agents Affiliated with this Home
-
Laurin LaLima

Seller's Agent in 2015
Laurin LaLima
C21/ Mack Morris Iris Lurie
(732) 261-7288
1 in this area
170 Total Sales
-
J
Buyer's Agent in 2015
Joyce Levenson-Nathan
Keller Williams Realty West Monmouth
-
M
Seller's Agent in 2012
Michelle McConville
C21/ Action Plus Realty
-
K
Seller Co-Listing Agent in 2012
Kathleen Troy
C21/ Action Plus Realty
-
N
Buyer's Agent in 2012
NON MEMBER
VRI Homes
-
N
Buyer's Agent in 2012
NON MEMBER MORR
NON MEMBER
Map
Source: MOREMLS (Monmouth Ocean Regional REALTORS®)
MLS Number: 21451935
APN: 21-00175-02-00001
- 555 Brickyard Rd
- 171 Windswept Ln
- 21 Windswept Ln
- 377 Buckalew Rd
- 201 Manfre Ct
- 100 Five Points Rd
- 460 Christine Ct
- 70 Desai Ct
- 301 Karen Ct
- 39 Primrose Ln
- 22 Hunt Rd
- 511 Burlington Rd
- 73 Topaz Dr
- 10 Nicholson Key
- 210 Hunt Rd
- 4 Oxford Key
- 111 Tally Dr
- 1002 State Route 33
- 10 Whittier Ct
- 33 Weaverville Rd
