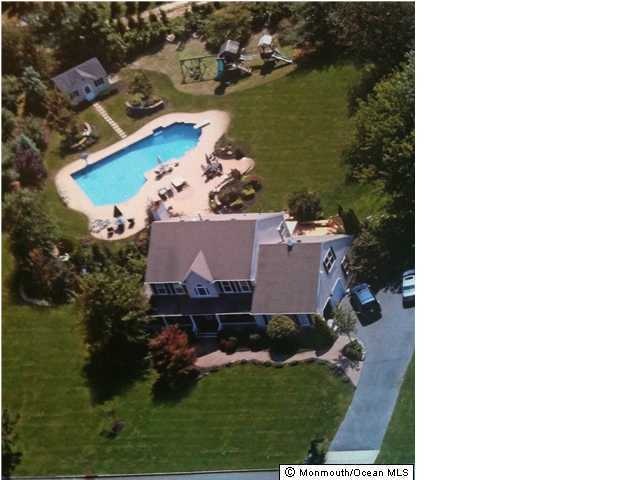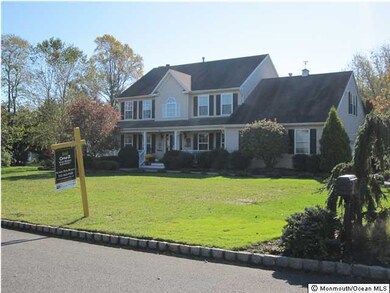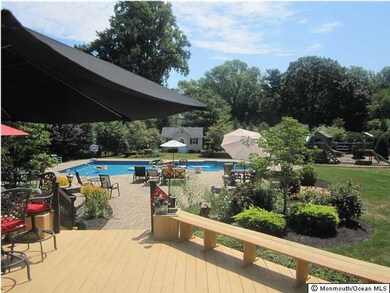
31 Breezeway Dr Freehold, NJ 07728
Jerseyville NeighborhoodHighlights
- Cabana
- Colonial Architecture
- Wood Flooring
- Howell High School Rated A-
- Deck
- Bonus Room
About This Home
As of February 2015INCREDIBLE VALUE In NORTHERN HOWELL on Colts Neck border!Perfect for entertaing:heated, self-cleaning pool surrounded by paver patio, outdr lighting, sound system, trex deck. Lg EIK w/ new granite & SS appliances,Dining room, Fam room, formal Liv room.DRY,finished basement. Large bonus room above garage, attached to mstr. Lots of storage:3 attics,tons of closets, walk in pantry, walk in closet. Xtra room on 1st fl, possible 5th bedroom or office. Brand-new 2-zone AC (10yr wrnty)New septic 4/11.
Last Agent to Sell the Property
Michelle McConville
C21/ Action Plus Realty License #1006255
Co-Listed By
Kathleen Troy
C21/ Action Plus Realty
Last Buyer's Agent
NON MEMBER
VRI Homes
Home Details
Home Type
- Single Family
Est. Annual Taxes
- $11,789
Year Built
- Built in 1995
Lot Details
- 1 Acre Lot
- Fenced
- Sprinkler System
HOA Fees
- $23 Monthly HOA Fees
Parking
- 2 Car Attached Garage
Home Design
- Colonial Architecture
- Shingle Roof
- Vinyl Siding
Interior Spaces
- 3,500 Sq Ft Home
- 3-Story Property
- Crown Molding
- Tray Ceiling
- Ceiling Fan
- Recessed Lighting
- Wood Burning Fireplace
- Sliding Doors
- Family Room
- Living Room
- Bonus Room
- Center Hall
- Basement Fills Entire Space Under The House
- Pull Down Stairs to Attic
- Laundry Room
Kitchen
- Eat-In Kitchen
- Gas Cooktop
- Stove
- Microwave
- Dishwasher
- Kitchen Island
- Granite Countertops
Flooring
- Wood
- Wall to Wall Carpet
Bedrooms and Bathrooms
- 4 Bedrooms
- Primary bedroom located on second floor
- Walk-In Closet
- Primary Bathroom is a Full Bathroom
- Dual Vanity Sinks in Primary Bathroom
- Primary Bathroom Bathtub Only
- Primary Bathroom includes a Walk-In Shower
Pool
- Cabana
- Heated In Ground Pool
- Pool is Self Cleaning
- Vinyl Pool
Outdoor Features
- Deck
- Patio
- Exterior Lighting
- Storage Shed
Schools
- Adelphia Elementary School
- Memorial Middle School
- Colts Neck High School
Utilities
- Zoned Heating and Cooling
- Heating System Uses Natural Gas
- Well
- Electric Water Heater
- Septic System
Community Details
- Saddlbrk Ests Subdivision
Listing and Financial Details
- Exclusions: DINING ROOM AND FOYER CHANDELIERS-GARAGE FRIDGE
- Assessor Parcel Number 21001750200001
Ownership History
Purchase Details
Home Financials for this Owner
Home Financials are based on the most recent Mortgage that was taken out on this home.Purchase Details
Home Financials for this Owner
Home Financials are based on the most recent Mortgage that was taken out on this home.Purchase Details
Home Financials for this Owner
Home Financials are based on the most recent Mortgage that was taken out on this home.Purchase Details
Home Financials for this Owner
Home Financials are based on the most recent Mortgage that was taken out on this home.Map
Similar Homes in Freehold, NJ
Home Values in the Area
Average Home Value in this Area
Purchase History
| Date | Type | Sale Price | Title Company |
|---|---|---|---|
| Bargain Sale Deed | $621,500 | Premier Abstract & Title Age | |
| Deed | $585,000 | None Available | |
| Deed | $465,000 | -- | |
| Deed | $266,954 | -- |
Mortgage History
| Date | Status | Loan Amount | Loan Type |
|---|---|---|---|
| Previous Owner | $405,000 | New Conventional | |
| Previous Owner | $195,000 | Credit Line Revolving | |
| Previous Owner | $151,500 | Unknown | |
| Previous Owner | $297,000 | No Value Available | |
| Previous Owner | $240,000 | No Value Available |
Property History
| Date | Event | Price | Change | Sq Ft Price |
|---|---|---|---|---|
| 02/11/2015 02/11/15 | Sold | $621,500 | +6.2% | $203 / Sq Ft |
| 05/29/2012 05/29/12 | Sold | $585,000 | -- | $167 / Sq Ft |
Tax History
| Year | Tax Paid | Tax Assessment Tax Assessment Total Assessment is a certain percentage of the fair market value that is determined by local assessors to be the total taxable value of land and additions on the property. | Land | Improvement |
|---|---|---|---|---|
| 2024 | $15,025 | $921,400 | $356,500 | $564,900 |
| 2023 | $15,025 | $820,600 | $356,500 | $464,100 |
| 2022 | $14,192 | $771,600 | $296,500 | $475,100 |
| 2021 | $14,192 | $629,100 | $206,500 | $422,600 |
| 2020 | $14,224 | $623,300 | $206,500 | $416,800 |
| 2019 | $14,052 | $603,100 | $206,500 | $396,600 |
| 2018 | $14,135 | $603,300 | $225,200 | $378,100 |
| 2017 | $14,014 | $591,800 | $225,200 | $366,600 |
| 2016 | $13,628 | $567,600 | $210,200 | $357,400 |
| 2015 | $12,472 | $513,900 | $161,500 | $352,400 |
| 2014 | $13,499 | $512,500 | $219,200 | $293,300 |
Source: MOREMLS (Monmouth Ocean Regional REALTORS®)
MLS Number: 21131455
APN: 21-00175-02-00001
- 555 Brickyard Rd
- 21 Windswept Ln
- 5 Breckenridge Ct
- 100 Manfre Ct
- 100 Five Points Rd
- 460 Christine Ct
- 220 Thoroughbred Dr
- 41 Oak Rise Dr
- 188 Five Points Rd
- 39 Primrose Ln
- 21 Hunt Rd
- 16 Five Points Rd
- 21 Dressage Place
- 10 Nicholson Key
- 210 Hunt Rd
- 16 Exeter Pass
- 1 Exeter Pass
- 1002 State Route 33
- 8 Northfield Ct
- 32 Joysan Terrace


