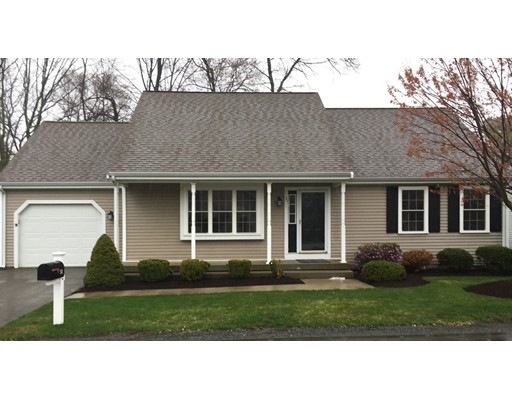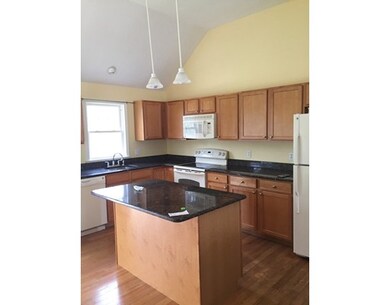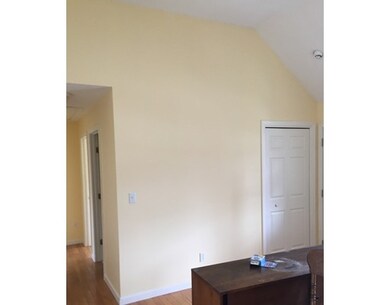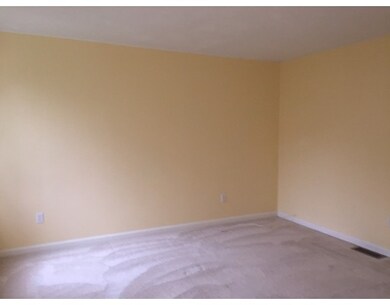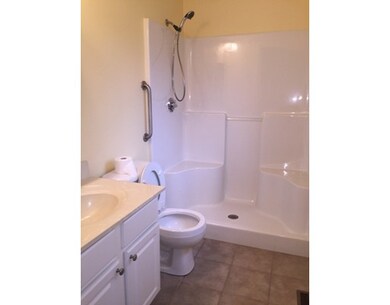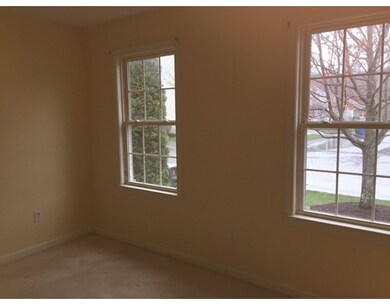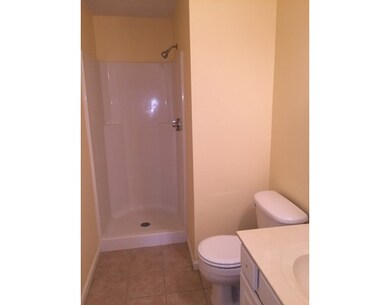
31 Brewster Rd Unit 31 Stoughton, MA 02072
About This Home
As of April 2022Imagine this wonderful open floor plan DETACHED RANCH home with cathedral ceilings, granite countertops, hardwood flooring, 2 full baths, an attached garage, in unit laundry, and a patio overlooking a private yard, with the all the conveniences of condominium living! You will be thrilled with the wonderful features of this detached home, including all appliances; washer, dryer and refrigerator, an eat in kitchen with Island, generously sized bedrooms including a master suite and walk in closet, and recently painted throughout. Pond View Village is a very special community in a wonderful location, clubhouse, in-ground pool, professional managed; Located close to Highways, Dining, Shopping, Golf & Movie Theatres.
Last Agent to Sell the Property
William Raveis R.E. & Home Services Listed on: 04/26/2017

Ownership History
Purchase Details
Purchase Details
Home Financials for this Owner
Home Financials are based on the most recent Mortgage that was taken out on this home.Purchase Details
Home Financials for this Owner
Home Financials are based on the most recent Mortgage that was taken out on this home.Purchase Details
Purchase Details
Similar Homes in Stoughton, MA
Home Values in the Area
Average Home Value in this Area
Purchase History
| Date | Type | Sale Price | Title Company |
|---|---|---|---|
| Condominium Deed | -- | None Available | |
| Condominium Deed | $500,000 | None Available | |
| Not Resolvable | $330,000 | -- | |
| Quit Claim Deed | -- | -- | |
| Deed | $289,900 | -- |
Mortgage History
| Date | Status | Loan Amount | Loan Type |
|---|---|---|---|
| Previous Owner | $200,000 | Purchase Money Mortgage | |
| Previous Owner | $264,000 | New Conventional |
Property History
| Date | Event | Price | Change | Sq Ft Price |
|---|---|---|---|---|
| 04/11/2022 04/11/22 | Sold | $500,000 | +16.3% | $446 / Sq Ft |
| 02/21/2022 02/21/22 | Pending | -- | -- | -- |
| 02/16/2022 02/16/22 | For Sale | $430,000 | +30.3% | $384 / Sq Ft |
| 06/23/2017 06/23/17 | Sold | $330,000 | -2.9% | $295 / Sq Ft |
| 05/15/2017 05/15/17 | Pending | -- | -- | -- |
| 05/10/2017 05/10/17 | Price Changed | $339,900 | -2.9% | $303 / Sq Ft |
| 04/26/2017 04/26/17 | For Sale | $349,900 | -- | $312 / Sq Ft |
Tax History Compared to Growth
Tax History
| Year | Tax Paid | Tax Assessment Tax Assessment Total Assessment is a certain percentage of the fair market value that is determined by local assessors to be the total taxable value of land and additions on the property. | Land | Improvement |
|---|---|---|---|---|
| 2025 | $6,062 | $489,700 | $0 | $489,700 |
| 2024 | $5,975 | $469,400 | $0 | $469,400 |
| 2023 | $5,709 | $421,300 | $0 | $421,300 |
| 2022 | $5,307 | $368,300 | $0 | $368,300 |
| 2021 | $5,373 | $355,800 | $0 | $355,800 |
| 2020 | $5,164 | $346,800 | $0 | $346,800 |
| 2019 | $4,944 | $322,300 | $0 | $322,300 |
| 2018 | $4,550 | $307,200 | $0 | $307,200 |
| 2017 | $4,304 | $297,000 | $0 | $297,000 |
| 2016 | $4,430 | $295,900 | $0 | $295,900 |
| 2015 | -- | $266,000 | $0 | $266,000 |
| 2014 | $3,929 | $249,600 | $0 | $249,600 |
Agents Affiliated with this Home
-
Thomas O Connor
T
Seller's Agent in 2022
Thomas O Connor
Conway - West Roxbury
(617) 251-6393
1 in this area
40 Total Sales
-
L
Seller Co-Listing Agent in 2022
Laudelene Wever
Conway - West Roxbury
(617) 470-4452
-
Jennifer Kush
J
Buyer's Agent in 2022
Jennifer Kush
Compass
(774) 258-2421
1 in this area
18 Total Sales
-
Joanne Ferent
J
Seller's Agent in 2017
Joanne Ferent
William Raveis R.E. & Home Services
(781) 929-6238
4 in this area
25 Total Sales
Map
Source: MLS Property Information Network (MLS PIN)
MLS Number: 72153579
APN: STOU-000089-000079-000031
- 60 Brewster Rd Unit 60
- 15 Harwich Ln Unit 15
- 15 Harwich Ln
- 453 Turnpike St
- 230 2nd St
- 192 Corbett Rd
- 111 E Vanston Rd
- 31 7th St
- Lot 9 Lawler Ln
- 349 Central St
- 827 Park St
- 30 James Massey Ln
- 53 Hollytree Rd
- 336 Lincoln St
- 121 Bassick Cir
- 20 Walnut Ct
- 28 Freeman St
- 287 Walnut St
- 0 Old Maple St
- 24 Penniman Cir
