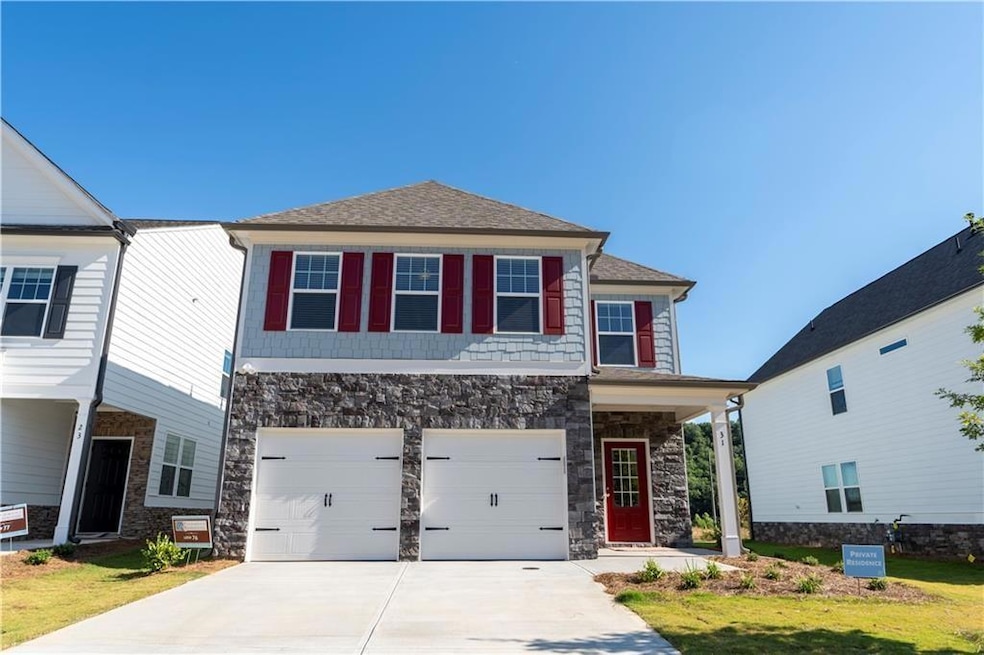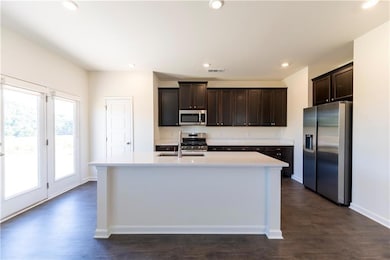31 Briarwood Dr W Dawsonville, GA 30534
Estimated payment $2,477/month
Highlights
- Open-Concept Dining Room
- Craftsman Architecture
- Walk-In Pantry
- Dawson County High School Rated 9+
- Oversized primary bedroom
- Separate Shower in Primary Bathroom
About This Home
Like-new 4BR/2.5BA Craftsman-style home near North GA Premium Outlets! Lightly lived in and impeccably maintained, this spacious home offers an open-concept layout filled with natural light. The kitchen features stainless steel appliances, sleek countertops, ample cabinetry, and a walk-in pantry—perfect for everyday cooking and entertaining. Generously sized bedrooms with large closets, and modern bathrooms with upscale finishes create a comfortable retreat. Enjoy the private, Large Backyard ideal for Kids to Play, Pet Friendly and Gardening. Energy-efficient windows, a dedicated laundry room, and 2-car garage complete the home. Conveniently located near Hwy 400, shopping, schools, parks, and medical facilities.
Home Details
Home Type
- Single Family
Est. Annual Taxes
- $3,600
Year Built
- Built in 2023
Lot Details
- 4,356 Sq Ft Lot
- Level Lot
- Back Yard
HOA Fees
- $46 Monthly HOA Fees
Parking
- 2 Car Garage
Home Design
- Craftsman Architecture
- Slab Foundation
- Composition Roof
- Brick Front
Interior Spaces
- 2,100 Sq Ft Home
- 2-Story Property
- Roommate Plan
- Living Room
- Open-Concept Dining Room
- Formal Dining Room
Kitchen
- Walk-In Pantry
- Microwave
- Dishwasher
- Kitchen Island
- Laminate Countertops
Flooring
- Carpet
- Laminate
Bedrooms and Bathrooms
- 4 Bedrooms
- Oversized primary bedroom
- Dual Vanity Sinks in Primary Bathroom
- Separate Shower in Primary Bathroom
Laundry
- Laundry Room
- Laundry on upper level
- Dryer
Location
- Property is near shops
Schools
- Black's Mill Elementary School
- Dawson County Middle School
- Dawson County High School
Utilities
- Central Heating and Cooling System
- 110 Volts
- Phone Available
- Cable TV Available
Community Details
- Enclave At Dawson Forest Subdivision
Listing and Financial Details
- Home warranty included in the sale of the property
- Assessor Parcel Number 110 033 059
Map
Home Values in the Area
Average Home Value in this Area
Property History
| Date | Event | Price | List to Sale | Price per Sq Ft |
|---|---|---|---|---|
| 09/17/2025 09/17/25 | Price Changed | $405,000 | -1.2% | $193 / Sq Ft |
| 09/05/2025 09/05/25 | For Sale | $410,000 | -- | $195 / Sq Ft |
Source: First Multiple Listing Service (FMLS)
MLS Number: 7644104
- 22 Springleaf Way
- 175 Foxhill Dr
- Hampstead Plan at Creekside
- Pearson Plan at Creekside
- Savoy Plan at Creekside
- 57 Toto Dr
- 56 Knollwood Ct
- 10 Knollwood Ct
- 75 Stoneridge Ct
- 145 Dogwood Way
- 147 Blue Heron Bluff
- 87 Carsons Creek Dr
- 0 Auraria Rd Unit 10646579
- 0 Auraria Rd Unit 7683543
- 75 Night Fire Ln
- 88 Toto Creek Dr W
- 94 Dawson Dr
- 1619 Price Rd
- 503 Night Fire Dr
- 0 Nix Bridge Rd Unit 10652027
- 173 Mountainside Dr E
- 40 Lumpkin Ln
- 62 Dawson Club Way Unit Fennell
- 62 Dawson Club Way Unit Myrtle
- 62 Dawson Club Way Unit Caraway
- 5654 Old Wilkie Rd
- 18 Phaeton Ln
- 35 Clearwater Dr
- 61 View Point Dr
- 611 Couch Rd
- 160 Founders Dr
- 57 Toter Trace
- 17 Founders Dr
- 72 Hughes Pl Dr
- 131 Shelter Ln E
- 123 Shelter Ln E
- 131 Windover Way
- 5746 Nix Bridge Rd
- 180 Waterfront Dr
- 85 Windover Way







