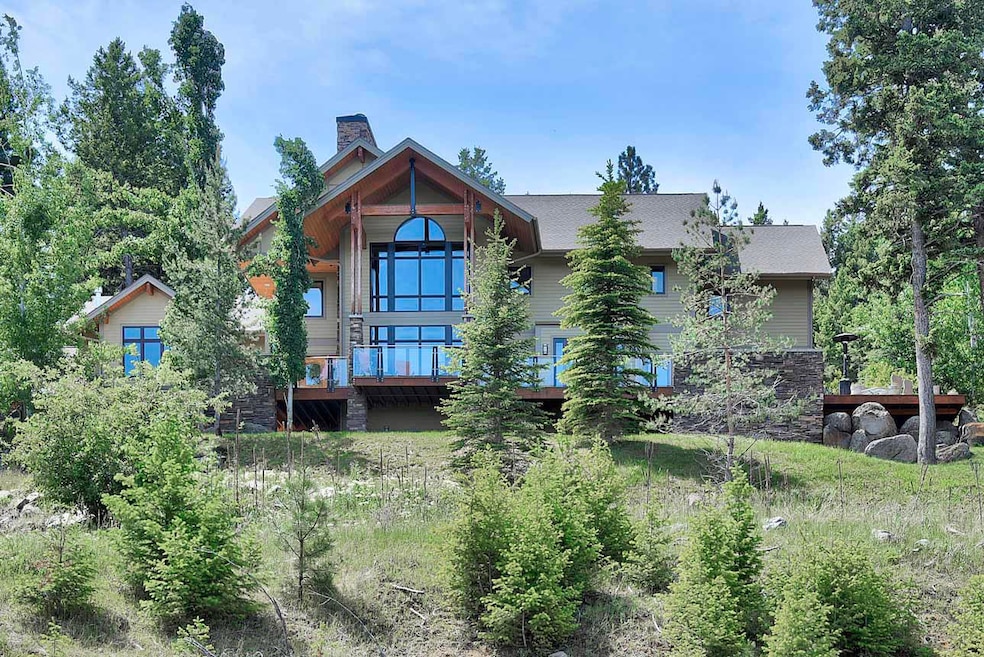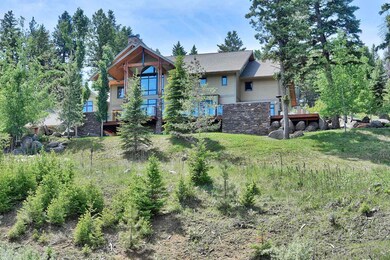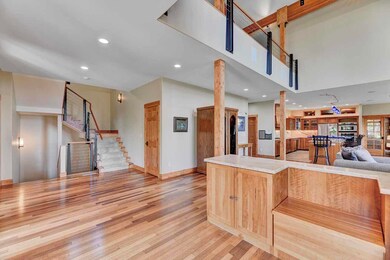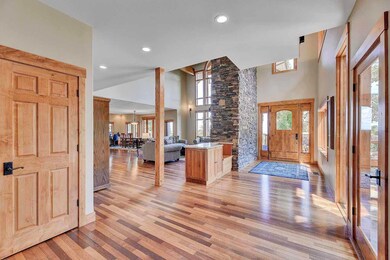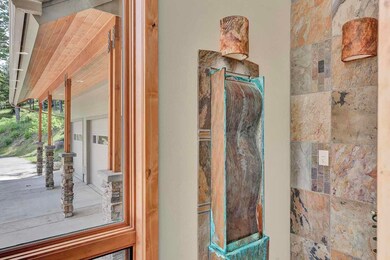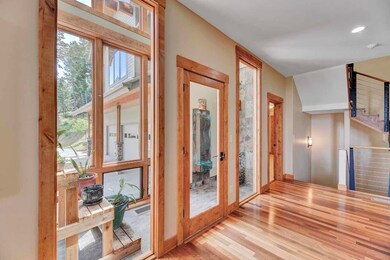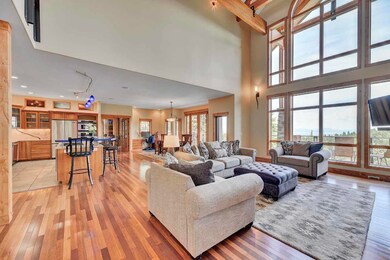
31 Bridle Bit Loop Clancy, MT 59634
Montana City NeighborhoodHighlights
- Spa
- 7.3 Acre Lot
- Deck
- Montana City Middle School Rated A-
- Mountain View
- Vaulted Ceiling
About This Home
As of August 2020Remarks: Your Montana Dream Home on 7.3 acres in the Montana City area. This custom built timber frame home was designed by Dowling Architecture and built by Abraham Construction. Perfectly situated to soak in the views of the Helena Valley, the Sleeping Giant and Lake Helena. The open floor plan with floor to ceiling windows and a floor to ceiling fireplace will make you feel right at home. Gourmet kitchen with dining space and a bar top. Main level office could also be used as a formal dining room. The master bedroom above the garage includes a vaulted ceiling, incredible walk through closets, and even a workout nook. Four additional bedrooms can be found upstairs in a separate wing with two more full sized bathrooms. Additional square footage can be finished out in the 2600 sq foot walk out basement, including a place for a sunk in theatre room. An attached three car garage and mud room round out this amazing home.
Last Agent to Sell the Property
Mary Ahmann Hibbard
Coldwell Banker Mountainside Realty License #RRE-BRO-LIC-54096 Listed on: 06/20/2019
Home Details
Home Type
- Single Family
Est. Annual Taxes
- $7,383
Year Built
- Built in 2005
Lot Details
- 7.3 Acre Lot
- Property fronts a private road
- Partially Fenced Property
- Few Trees
- Zoning described as County
Parking
- 3 Car Attached Garage
- Garage Door Opener
Home Design
- Poured Concrete
- Wood Frame Construction
- Composition Roof
Interior Spaces
- 7,528 Sq Ft Home
- Vaulted Ceiling
- Radiant Floor
- Mountain Views
Kitchen
- Oven or Range
- Microwave
- Dishwasher
- Trash Compactor
- Disposal
Bedrooms and Bathrooms
- 5 Bedrooms
Laundry
- Dryer
- Washer
Unfinished Basement
- Walk-Out Basement
- Basement Fills Entire Space Under The House
- Natural lighting in basement
Home Security
- Home Security System
- Carbon Monoxide Detectors
Outdoor Features
- Spa
- Deck
- Patio
- Shed
Utilities
- Forced Air Heating and Cooling System
- Heating System Uses Gas
- Septic Tank
Community Details
- Saddle Mountain Estates Subdivision
Listing and Financial Details
- Assessor Parcel Number 51178719302160000
Ownership History
Purchase Details
Home Financials for this Owner
Home Financials are based on the most recent Mortgage that was taken out on this home.Purchase Details
Home Financials for this Owner
Home Financials are based on the most recent Mortgage that was taken out on this home.Purchase Details
Home Financials for this Owner
Home Financials are based on the most recent Mortgage that was taken out on this home.Purchase Details
Similar Homes in Clancy, MT
Home Values in the Area
Average Home Value in this Area
Purchase History
| Date | Type | Sale Price | Title Company |
|---|---|---|---|
| Warranty Deed | -- | Rocky Mountain Ttl & Insured | |
| Interfamily Deed Transfer | -- | Rocky Mountain Ttl & Insured | |
| Warranty Deed | -- | Rocky Mountain Ttl & Insured | |
| Warranty Deed | -- | Rocky Mountain Title & Insur |
Mortgage History
| Date | Status | Loan Amount | Loan Type |
|---|---|---|---|
| Previous Owner | $430,312 | No Value Available | |
| Previous Owner | $417,000 | New Conventional | |
| Previous Owner | $79,690 | Credit Line Revolving | |
| Previous Owner | $712,000 | Adjustable Rate Mortgage/ARM | |
| Previous Owner | $600,000 | Credit Line Revolving |
Property History
| Date | Event | Price | Change | Sq Ft Price |
|---|---|---|---|---|
| 06/12/2025 06/12/25 | For Sale | $3,200,000 | +256.0% | $425 / Sq Ft |
| 08/31/2020 08/31/20 | Sold | -- | -- | -- |
| 07/06/2020 07/06/20 | For Sale | $899,000 | 0.0% | $119 / Sq Ft |
| 05/06/2020 05/06/20 | Off Market | -- | -- | -- |
| 04/20/2020 04/20/20 | For Sale | $899,000 | +5.8% | $119 / Sq Ft |
| 09/02/2019 09/02/19 | Sold | -- | -- | -- |
| 07/09/2019 07/09/19 | Pending | -- | -- | -- |
| 06/19/2019 06/19/19 | For Sale | $850,000 | -- | $113 / Sq Ft |
Tax History Compared to Growth
Tax History
| Year | Tax Paid | Tax Assessment Tax Assessment Total Assessment is a certain percentage of the fair market value that is determined by local assessors to be the total taxable value of land and additions on the property. | Land | Improvement |
|---|---|---|---|---|
| 2024 | $9,807 | $1,397,477 | $0 | $0 |
| 2023 | $9,604 | $1,397,477 | $0 | $0 |
| 2022 | $7,940 | $930,021 | $0 | $0 |
| 2021 | $6,731 | $804,431 | $0 | $0 |
| 2020 | $6,843 | $792,747 | $0 | $0 |
| 2019 | $7,396 | $853,237 | $0 | $0 |
| 2018 | $7,383 | $809,361 | $0 | $0 |
| 2017 | $6,810 | $809,361 | $0 | $0 |
| 2016 | $6,560 | $757,580 | $0 | $0 |
| 2015 | $6,824 | $757,580 | $0 | $0 |
| 2014 | $6,560 | $422,695 | $0 | $0 |
Agents Affiliated with this Home
-

Seller's Agent in 2025
Cameron Hahn
Coldwell Banker Mountainside Realty
(406) 219-1248
4 in this area
101 Total Sales
-

Seller's Agent in 2020
Rick Ahmann
Ahmann Brothers Real Estate
(406) 442-3111
14 in this area
160 Total Sales
-

Seller Co-Listing Agent in 2020
Amy Kruse
Berkshire Hathaway HomeServices - Helena
(406) 439-6081
5 in this area
51 Total Sales
-
M
Seller's Agent in 2019
Mary Ahmann Hibbard
Coldwell Banker Mountainside Realty
-

Buyer's Agent in 2019
Jeff Barber
Keller Williams Capital Realty
(406) 449-2181
2 in this area
92 Total Sales
Map
Source: Montana Regional MLS
MLS Number: 21909953
APN: 51-1787-19-3-02-16-0000
- 47 Bridle Bit Loop
- 10 Evening Star Dr
- 19 Big Dipper Dr
- 8 Big Bear Dr
- 36 Lost Trail
- 5 Crazy Mountain Cul de Sac
- 5 Crazy Mountain Rd
- 14 Crazy Mountain Rd
- 158 Saddle Mountain Dr
- 16 A Cobble Stone Way
- 44 Stoney Brook Dr
- 15 Vigilante Trail
- 23 B Stoney Brook Dr
- 23 A Stoney Brook Dr
- 35C Stoney Brook Dr
- 37B Stoney Brook Dr
- 67 Bitterroot Ln
- 47 Bootlegger Trail
- TBD S Hills Rd
- 40 McClellan Creek Rd
