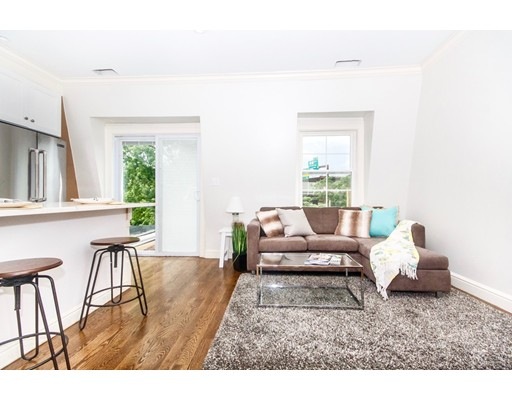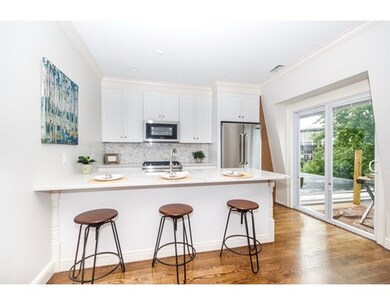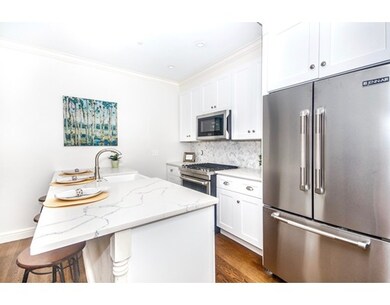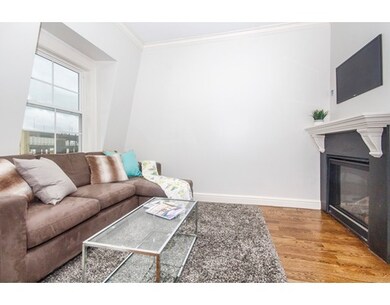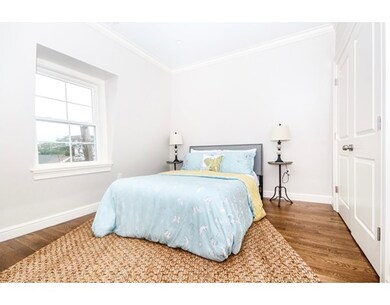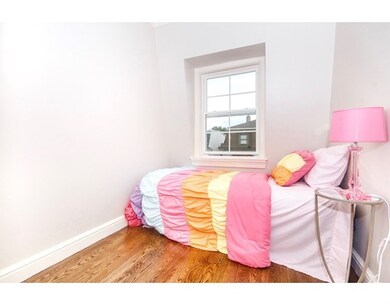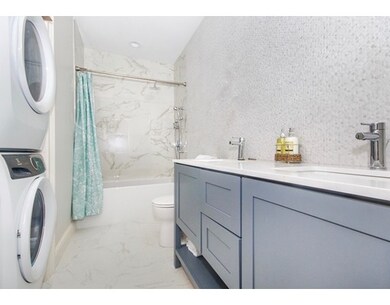
31 Brighton St Unit 3 Charlestown, MA 02129
Medford Street-The Neck NeighborhoodAbout This Home
As of October 2017Absolutely stunning brand new renovation! No expense spared in this Penthouse 2 bed/1 bath with private deck and roof rights! Private entrance into open-concept living with 9' ceilings and incredible natural light. Gourmet chef's kitchen with quartz counters, marble backsplash, Jenn-Air Pro range, and built-in breakfast bar. Living room provides Gas Fireplace, custom shelving, and direct access to private deck. Master bedroom is out of a magazine! Offering custom closets, bow window, and breathtaking spa-like bath with double vanity and tile surround. Second bedroom is ideal for guests, office, or nursery. Laundry in-unit. Walnut stained oak floors throughout. Central AC. A true masterpiece you have to see to believe!
Last Buyer's Agent
Ethan Goodrich
Compass

Ownership History
Purchase Details
Home Financials for this Owner
Home Financials are based on the most recent Mortgage that was taken out on this home.Map
Property Details
Home Type
Condominium
Est. Annual Taxes
$6,850
Year Built
2017
Lot Details
0
Listing Details
- Unit Level: 3
- Unit Placement: Top/Penthouse
- Property Type: Condominium/Co-Op
- CC Type: Condo
- Style: Rowhouse
- Lead Paint: Unknown
- Year Built Description: Actual
- Special Features: NewHome
- Property Sub Type: Condos
- Year Built: 2017
Interior Features
- Has Basement: No
- Fireplaces: 1
- Number of Rooms: 4
- Amenities: Public Transportation, Shopping, Park, Walk/Jog Trails, Highway Access, T-Station
- Flooring: Wood
- Bedroom 2: Third Floor
- Kitchen: Third Floor
- Laundry Room: Third Floor
- Living Room: Third Floor
- Master Bedroom: Third Floor
- No Bedrooms: 2
- Full Bathrooms: 1
- No Living Levels: 1
- Main Lo: BB5918
- Main So: AC1193
Exterior Features
- Exterior Unit Features: Deck
Garage/Parking
- Parking Spaces: 0
Utilities
- Utility Connections: for Gas Range
- Sewer: City/Town Sewer
- Water: City/Town Water
Condo/Co-op/Association
- Association Fee Includes: Water, Sewer, Master Insurance
- Pets Allowed: Yes
- No Units: 3
- Unit Building: 3
Lot Info
- Zoning: res
Similar Homes in the area
Home Values in the Area
Average Home Value in this Area
Purchase History
| Date | Type | Sale Price | Title Company |
|---|---|---|---|
| Not Resolvable | $464,000 | -- |
Mortgage History
| Date | Status | Loan Amount | Loan Type |
|---|---|---|---|
| Open | $440,800 | New Conventional |
Property History
| Date | Event | Price | Change | Sq Ft Price |
|---|---|---|---|---|
| 08/18/2023 08/18/23 | Rented | $2,900 | 0.0% | -- |
| 08/17/2023 08/17/23 | Under Contract | -- | -- | -- |
| 08/10/2023 08/10/23 | Price Changed | $2,900 | -3.3% | $5 / Sq Ft |
| 07/24/2023 07/24/23 | For Rent | $3,000 | 0.0% | -- |
| 11/07/2022 11/07/22 | Rented | $3,000 | 0.0% | -- |
| 10/31/2022 10/31/22 | Price Changed | $3,000 | -3.2% | $5 / Sq Ft |
| 10/24/2022 10/24/22 | For Rent | $3,100 | 0.0% | -- |
| 10/30/2017 10/30/17 | Sold | $464,000 | +5.7% | $714 / Sq Ft |
| 06/29/2017 06/29/17 | Pending | -- | -- | -- |
| 06/24/2017 06/24/17 | For Sale | $439,000 | -- | $675 / Sq Ft |
Tax History
| Year | Tax Paid | Tax Assessment Tax Assessment Total Assessment is a certain percentage of the fair market value that is determined by local assessors to be the total taxable value of land and additions on the property. | Land | Improvement |
|---|---|---|---|---|
| 2025 | $6,850 | $591,500 | $0 | $591,500 |
| 2024 | $6,226 | $571,200 | $0 | $571,200 |
| 2023 | $5,951 | $554,100 | $0 | $554,100 |
| 2022 | $5,685 | $532,800 | $0 | $532,800 |
| 2021 | $5,685 | $532,800 | $0 | $532,800 |
| 2020 | $4,922 | $466,100 | $0 | $466,100 |
| 2019 | $4,387 | $416,200 | $0 | $416,200 |
Source: MLS Property Information Network (MLS PIN)
MLS Number: 72188997
APN: 0202026006
- 35 Brighton St Unit B
- 28 Brighton St
- 21 Parker St
- 29 Mount Pleasant St
- 14 Pearl St Unit A
- 54 Mount Vernon St
- 97 Mount Vernon St
- 610 Rutherford Ave Unit 502
- 34 Pinckney St
- 44 Pearl St
- 24 Pinckney St Unit 1
- 61 Myrtle St Unit 1
- 54 Myrtle St Unit 2
- 44 Franklin St
- 60 Franklin St
- 9 Short St
- 421 Main St Unit 3
- 100 Baldwin St Unit 2
- 76 Franklin St
- 18 Chappie St Unit 18
