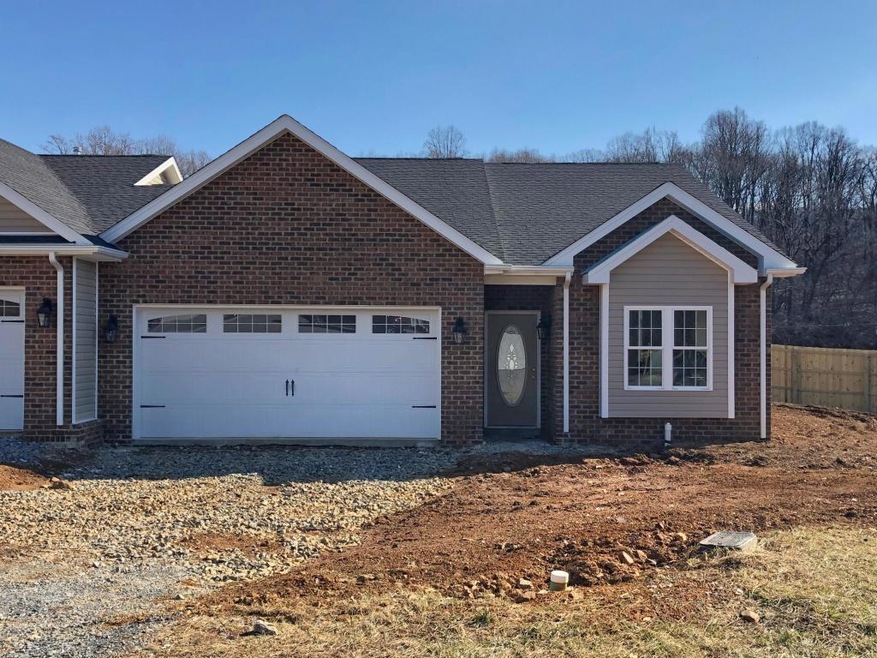
31 Brookfield Ct Roanoke, VA 24012
Highlights
- Under Construction
- Cathedral Ceiling
- Walk-In Closet
- Colonial Elementary School Rated A-
- Attached Garage
- Patio
About This Home
As of January 2021Two bedroom plan, right unit with lots of open space, Granite tops in kitchen, large master with walk-in closet, hardwood -tile-and carpet in bedrooms.
Last Agent to Sell the Property
RE/MAX ALL STARS License #0225175819 Listed on: 07/27/2020

Property Details
Home Type
- Multi-Family
Est. Annual Taxes
- $1,834
Year Built
- Built in 2020 | Under Construction
Lot Details
- 3,920 Sq Ft Lot
- Level Lot
HOA Fees
- $100 Monthly HOA Fees
Home Design
- Patio Home
- Property Attached
- Brick Exterior Construction
- Slab Foundation
Interior Spaces
- 1,660 Sq Ft Home
- Cathedral Ceiling
- Ceiling Fan
- Gas Log Fireplace
- Insulated Doors
- Storage
- Laundry on main level
Kitchen
- Electric Range
- Built-In Microwave
- Dishwasher
Bedrooms and Bathrooms
- 2 Main Level Bedrooms
- Walk-In Closet
- 2 Full Bathrooms
Parking
- Attached Garage
- Garage Door Opener
Outdoor Features
- Patio
Schools
- Colonial Elementary School
- Read Mountain Middle School
- Lord Botetourt High School
Utilities
- Forced Air Heating and Cooling System
- Natural Gas Water Heater
Community Details
- Ray Sprinkle Association
- Brookfield Subdivision
Listing and Financial Details
- Tax Lot 13
Ownership History
Purchase Details
Home Financials for this Owner
Home Financials are based on the most recent Mortgage that was taken out on this home.Similar Homes in Roanoke, VA
Home Values in the Area
Average Home Value in this Area
Purchase History
| Date | Type | Sale Price | Title Company |
|---|---|---|---|
| Warranty Deed | $20,000 | Colonial Title&Stlmnt Agency |
Mortgage History
| Date | Status | Loan Amount | Loan Type |
|---|---|---|---|
| Open | $123,950 | New Conventional | |
| Previous Owner | $552,195 | Commercial |
Property History
| Date | Event | Price | Change | Sq Ft Price |
|---|---|---|---|---|
| 05/25/2025 05/25/25 | Pending | -- | -- | -- |
| 04/10/2025 04/10/25 | For Sale | $380,000 | 0.0% | $229 / Sq Ft |
| 04/09/2025 04/09/25 | Pending | -- | -- | -- |
| 04/08/2025 04/08/25 | For Sale | $380,000 | +43.4% | $229 / Sq Ft |
| 01/05/2021 01/05/21 | Sold | $264,950 | 0.0% | $160 / Sq Ft |
| 07/27/2020 07/27/20 | Pending | -- | -- | -- |
| 07/27/2020 07/27/20 | For Sale | $264,950 | -- | $160 / Sq Ft |
Tax History Compared to Growth
Tax History
| Year | Tax Paid | Tax Assessment Tax Assessment Total Assessment is a certain percentage of the fair market value that is determined by local assessors to be the total taxable value of land and additions on the property. | Land | Improvement |
|---|---|---|---|---|
| 2024 | $2,605 | $372,200 | $50,000 | $322,200 |
| 2023 | $2,019 | $255,600 | $40,000 | $215,600 |
| 2022 | $1,861 | $235,600 | $20,000 | $215,600 |
| 2021 | $1,861 | $20,000 | $20,000 | $0 |
| 2020 | $158 | $20,000 | $20,000 | $0 |
| 2019 | $158 | $20,000 | $20,000 | $0 |
| 2018 | $158 | $20,000 | $20,000 | $0 |
| 2017 | $158 | $20,000 | $20,000 | $0 |
| 2016 | $158 | $20,000 | $20,000 | $0 |
| 2015 | -- | $20,000 | $20,000 | $0 |
| 2014 | -- | $0 | $0 | $0 |
Agents Affiliated with this Home
-
Jay Kilby

Seller's Agent in 2021
Jay Kilby
RE/MAX
(540) 966-6089
343 Total Sales
-
Karin Colozza

Buyer's Agent in 2021
Karin Colozza
MKB, REALTORS(r)
(540) 761-4166
192 Total Sales
Map
Source: Roanoke Valley Association of REALTORS®
MLS Number: 871691
APN: 108(19)13
- 31 Brookfield Ct
- 282 Lakeview Dr
- TBD Peachtree Valley Dr
- 64 Doe Dr
- 0 Glade Creek Rd Unit LotWP001 19467163
- 0 Glade Creek Rd
- 239 Knollwood Dr
- 0 Misty Mountain Ln
- 565 Misty Mountain Ln
- 0 Dogwood Ln
- 182 Dogwood Ln
- 0 Fairfield Ln
- 73 Bounty Ct
- 4740 Afton Ln
- 112 N Rome Dr
- 39 Chatham Cir
- 149 Rollingwood Ct
- 5038 Orchard Park Dr
- 5004 Harvest Ridge Rd
- 4909 Labradore Dr
