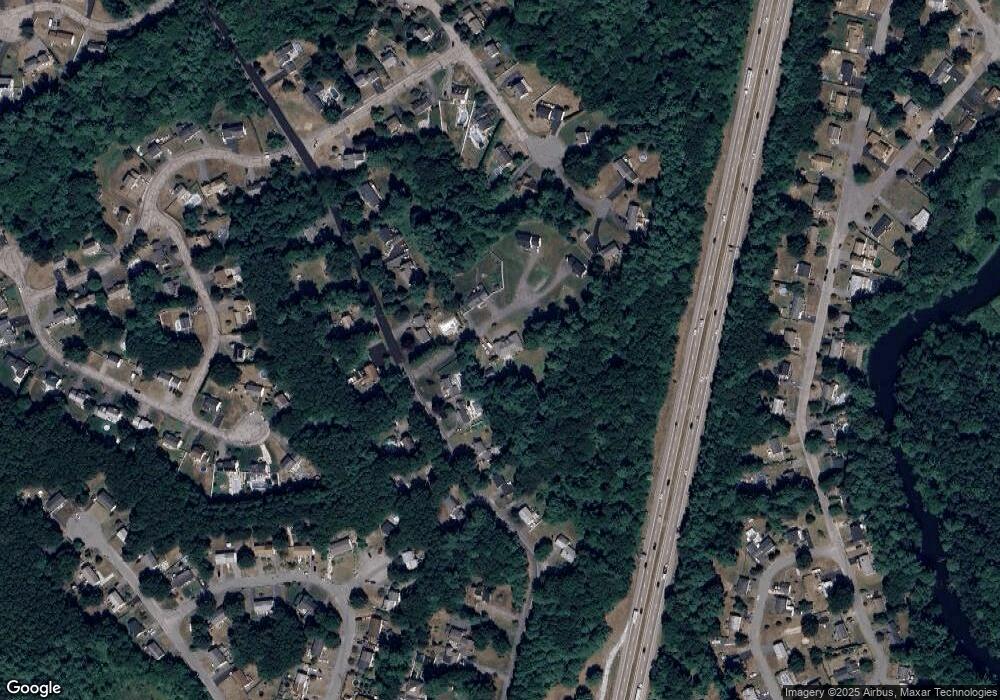31 Bruno's Way Taunton, MA 02780
Weir Village Neighborhood
4
Beds
2
Baths
2,950
Sq Ft
4.82
Acres
About This Home
This home is located at 31 Bruno's Way, Taunton, MA 02780. 31 Bruno's Way is a home located in Bristol County with nearby schools including Elizabeth Pole School, Taunton High School, and John F. Parker Middle School.
Create a Home Valuation Report for This Property
The Home Valuation Report is an in-depth analysis detailing your home's value as well as a comparison with similar homes in the area
Home Values in the Area
Average Home Value in this Area
Tax History Compared to Growth
Map
Nearby Homes
- 31 Bruno's Way Unit A
- 218R Hart St Unit B
- 168 Hart St Unit 23
- 170 Hart St Unit B
- 26 Maynard St Unit A
- 600 County St Lot A
- 600
- 600 County St Unit 404
- 600 County St
- 3 Karena Dr Unit 8
- 55 Donna Terrace
- 28 Barbara Rd
- 25 Johnson St Unit B
- 25 Johnson St Unit A
- 25 Johnson St Unit C
- 96 Old Colony Ave Unit 264
- 222 Harris St
- 96 Old Colony Ave Unit 318
- 96 Old Colony Ave Unit 268
- 96 Old Colony Ave Unit 202
- 172 Williams St
- 184 Williams St
- 190 Williams St
- 30 Bruno's Way Unit Lot 1
- 30 Bruno's Way
- 170 Williams St
- 196 Williams St
- 41 Bruno's Way Unit Lot 3
- 40 Bruno's Way Unit Lot 2
- 168 Williams St
- 169 Williams St Unit B
- 169 Williams St Unit A
- 169 Williams St
- 179 Williams St
- 73 Round Table Ln
- 73 Roundtable Ln
- 166 Williams St
- 167 Williams St
- 189 Williams St
- 71 Round Table Ln
