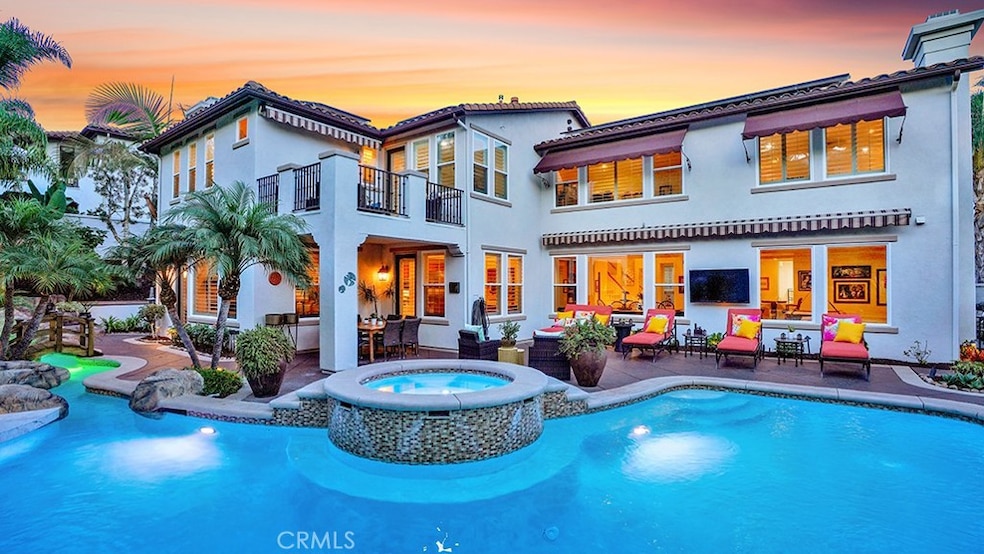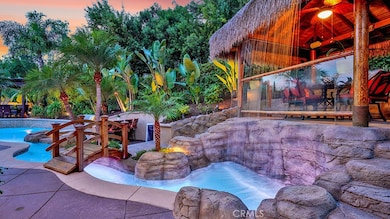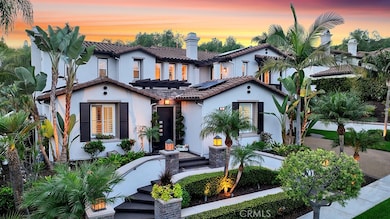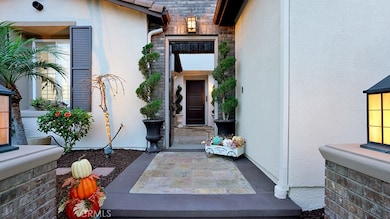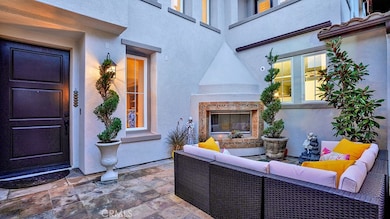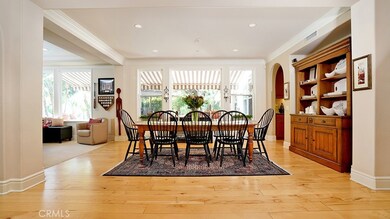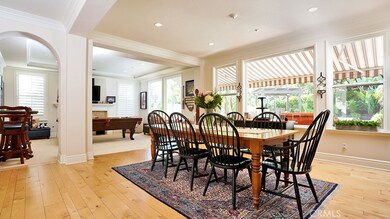31 Calle Vista Del Sol San Clemente, CA 92673
Talega NeighborhoodEstimated payment $18,865/month
Highlights
- Golf Course Community
- Heated In Ground Pool
- Open Floorplan
- Vista Del Mar Elementary School Rated A
- Primary Bedroom Suite
- Viking Appliances
About This Home
Exquisite Resort-Style Home in Talega’s Coveted Montellano Tract. Pride of ownership radiates throughout this stunning 5-bedroom, 4.5-bath, 4,423 sq. ft. home on an 11,325 sq. ft. lot. This two-story residence blends timeless elegance with modern resort-style living. A dual-step path framed by lush palms and landscaping leads to a gated courtyard with a built-in fireplace and seating area. Inside, the grand formal dining room overlooks the backyard, while the formal living room offers cozy carpet, a fireplace, and abundant natural light. Crown molding and light hardwood floors flow throughout the main level, creating an elegant, open feel. Downstairs features a stylish powder bath and a private ensuite bedroom—perfect for guests or multigenerational living. The gourmet kitchen is the heart of the home, showcasing granite countertops, rich wood cabinetry, a Sub-Zero refrigerator, Viking double ovens, stovetop and hood, dual dishwashers, pantry and a large island with seating and open shelves. A separate breakfast nook complements a butlers pantry with a dedicated coffee/bar. The adjoining family room offers custom built-ins, fireplace, and shuttered windows overlooking the backyard, plus direct outdoor access. A generous laundry room with cabinetry, sink, and counters connects to the three-car garage with new epoxy flooring. Upstairs, elegant white patterned carpet flows throughout. The primary suite features a fireplace, private balcony with retractable awning, and a spa-inspired bath with dual vanities, soaking tub, walk-in shower, and remodeled his-and-hers custom closet. Three additional bedrooms include two ensuites (one with its own balcony) and a third near the spacious loft—ideal for a playroom or office. The hallway includes built-in cabinetry, and all upstairs rooms feature plantation shutters. The resort-style backyard is a showstopper: a sparkling pool with multiple water features, bar seating, and a lazy river leading to a waterfall. A bridge crosses the water to the built-in BBQ area with bar seating, while stairs lead up to a tiki hut with private dining, TV, and a cascading water feature into the pool. Multiple lounging and dining areas surround the pool, the side of the home has built-in garden planters and all planters have individual drip lines for easy care. Additional highlights: new tankless water heater, redone pebble-tech coated driveway, two new gates, new front door, stylish awnings and full exterior paint completed one year ago.
Listing Agent
Coldwell Banker Realty Brokerage Phone: 949-285-0943 License #01483933 Listed on: 11/12/2025

Co-Listing Agent
Coldwell Banker Realty Brokerage Phone: 949-285-0943 License #01945694
Home Details
Home Type
- Single Family
Est. Annual Taxes
- $21,192
Year Built
- Built in 2002
Lot Details
- 0.26 Acre Lot
- Wrought Iron Fence
- Block Wall Fence
- Drip System Landscaping
- Sprinkler System
- Private Yard
- Back and Front Yard
HOA Fees
- $267 Monthly HOA Fees
Parking
- 3 Car Direct Access Garage
- 2 Open Parking Spaces
- Parking Storage or Cabinetry
- Parking Available
- Driveway
Home Design
- Traditional Architecture
- Entry on the 1st floor
- Turnkey
- Planned Development
- Slab Foundation
- Fire Rated Drywall
- Spanish Tile Roof
- Pre-Cast Concrete Construction
- Stucco
Interior Spaces
- 4,423 Sq Ft Home
- 2-Story Property
- Open Floorplan
- Built-In Features
- Crown Molding
- Ceiling Fan
- Recessed Lighting
- Double Pane Windows
- Awning
- Plantation Shutters
- Window Screens
- Family Room with Fireplace
- Family Room Off Kitchen
- Living Room with Fireplace
- Dining Room
- Home Office
- Bonus Room
- Laundry Room
Kitchen
- Breakfast Area or Nook
- Open to Family Room
- Eat-In Kitchen
- Breakfast Bar
- Butlers Pantry
- Double Oven
- Built-In Range
- Range Hood
- Microwave
- Dishwasher
- Viking Appliances
- Kitchen Island
- Granite Countertops
- Disposal
Flooring
- Wood
- Carpet
- Tile
Bedrooms and Bathrooms
- 5 Bedrooms | 1 Main Level Bedroom
- Fireplace in Primary Bedroom
- Primary Bedroom Suite
- Walk-In Closet
- Bathroom on Main Level
- Makeup or Vanity Space
- Dual Vanity Sinks in Primary Bathroom
- Private Water Closet
- Soaking Tub
- Bathtub with Shower
- Separate Shower
- Exhaust Fan In Bathroom
- Linen Closet In Bathroom
- Closet In Bathroom
Home Security
- Fire and Smoke Detector
- Fire Sprinkler System
Pool
- Heated In Ground Pool
- Heated Spa
- In Ground Spa
- Waterfall Pool Feature
Outdoor Features
- Balcony
- Concrete Porch or Patio
- Outdoor Fireplace
- Exterior Lighting
- Outdoor Grill
- Rain Gutters
Schools
- Vista Del Mar Elementary And Middle School
- San Clemente High School
Utilities
- Two cooling system units
- Forced Air Heating and Cooling System
- Natural Gas Connected
- Tankless Water Heater
- Cable TV Available
Additional Features
- Solar owned by a third party
- Property is near a park
Listing and Financial Details
- Tax Lot 21
- Tax Tract Number 14224
- Assessor Parcel Number 70122417
- $4,317 per year additional tax assessments
- Seller Considering Concessions
Community Details
Overview
- Tmc Association, Phone Number (949) 361-8466
- Gand Manors HOA
- Montellano Subdivision
Amenities
- Picnic Area
- Clubhouse
- Banquet Facilities
- Meeting Room
- Recreation Room
Recreation
- Golf Course Community
- Tennis Courts
- Pickleball Courts
- Sport Court
- Community Playground
- Community Pool
- Community Spa
- Park
- Hiking Trails
- Bike Trail
Security
- Resident Manager or Management On Site
Map
Home Values in the Area
Average Home Value in this Area
Tax History
| Year | Tax Paid | Tax Assessment Tax Assessment Total Assessment is a certain percentage of the fair market value that is determined by local assessors to be the total taxable value of land and additions on the property. | Land | Improvement |
|---|---|---|---|---|
| 2025 | $21,192 | $1,716,504 | $724,408 | $992,096 |
| 2024 | $21,192 | $1,682,848 | $710,204 | $972,644 |
| 2023 | $20,699 | $1,649,851 | $696,278 | $953,573 |
| 2022 | $20,289 | $1,617,501 | $682,625 | $934,876 |
| 2021 | $19,881 | $1,585,786 | $669,240 | $916,546 |
| 2020 | $19,643 | $1,569,526 | $662,378 | $907,148 |
| 2019 | $19,200 | $1,538,751 | $649,390 | $889,361 |
| 2018 | $18,816 | $1,508,580 | $636,657 | $871,923 |
| 2017 | $18,437 | $1,479,000 | $624,173 | $854,827 |
| 2016 | $18,647 | $1,450,000 | $611,934 | $838,066 |
| 2015 | $15,670 | $1,136,111 | $448,641 | $687,470 |
| 2014 | $15,376 | $1,113,857 | $439,853 | $674,004 |
Property History
| Date | Event | Price | List to Sale | Price per Sq Ft | Prior Sale |
|---|---|---|---|---|---|
| 11/12/2025 11/12/25 | For Sale | $3,200,000 | +120.7% | $723 / Sq Ft | |
| 12/30/2015 12/30/15 | Sold | $1,450,000 | -2.0% | $337 / Sq Ft | View Prior Sale |
| 11/30/2015 11/30/15 | Pending | -- | -- | -- | |
| 09/26/2015 09/26/15 | Price Changed | $1,480,000 | -1.3% | $344 / Sq Ft | |
| 08/26/2015 08/26/15 | For Sale | $1,499,000 | -- | $349 / Sq Ft |
Purchase History
| Date | Type | Sale Price | Title Company |
|---|---|---|---|
| Interfamily Deed Transfer | -- | Lawyers Title Company | |
| Grant Deed | $1,450,000 | Western Resources Title Co | |
| Interfamily Deed Transfer | -- | Accommodation | |
| Interfamily Deed Transfer | -- | Equity Title Orange County-I | |
| Interfamily Deed Transfer | -- | Accommodation | |
| Interfamily Deed Transfer | -- | California Title Company | |
| Interfamily Deed Transfer | -- | -- | |
| Grant Deed | $911,500 | Fidelity National Title Co |
Mortgage History
| Date | Status | Loan Amount | Loan Type |
|---|---|---|---|
| Open | $1,000,001 | New Conventional | |
| Closed | $950,000 | New Conventional | |
| Previous Owner | $980,000 | New Conventional | |
| Previous Owner | $870,000 | New Conventional | |
| Previous Owner | $400,000 | No Value Available |
Source: California Regional Multiple Listing Service (CRMLS)
MLS Number: OC25258834
APN: 701-224-17
- 21 Calle Vista Del Sol
- 18 Calle de la Luna
- 12 Calle Vista Del Sol
- 12 Calle Angelitos
- 18 Via Belleza
- 473 Camino Flora Vista
- 311 Via Promesa
- 68 Avenida Cristal
- 241 Via Sedona
- 16 Via Elda
- 19 Calle Altea
- 33 Calle Pelicano
- 100 Via Monte Picayo
- 33 Paseo Lerida
- 22 Calle Portofino
- 31 Via Cristobal
- 24 Via Carina
- 15 Calle Alumbrado
- 42 Paseo Del Rey Unit 54A
- 21 Corte Lomas Verdes
- 4 Calle Anacapa
- 425 Camino Flora Vista
- 18 Via Armilla
- 12 Avenida Reflexion
- 26 Via Fontibre
- 33 Calle Pelicano
- 16 Via Soria
- 14 Calle Mattis
- 10 Corte Pasillo
- 120 Calle Amistad
- 15 Via Abajar
- 1 Via Santander
- 1068 Calle Del Cerro Unit 1505
- 1046 Calle Del Cerro #403
- 1074 Calle Del Cerro Unit 1805
- 5417 Camino Mojado
- 240 Avenida Vista Montana
- 2200 Via Iris
- 2745 Penasco
- 30 Santa Clara
