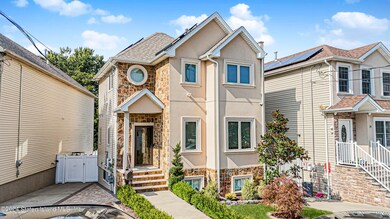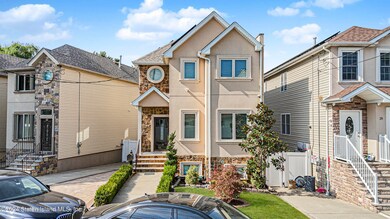
31 Cannon Ave Staten Island, NY 10314
Travis-Chelsea NeighborhoodHighlights
- Primary Bedroom Suite
- 0.12 Acre Lot
- Separate Formal Living Room
- P.S. 26 The Carteret School Rated A-
- Colonial Architecture
- Formal Dining Room
About This Home
As of January 2025Come discover this beautiful detached single family home in Travis Chelsea in excellent move in condition. You're greeted by a nice front curb appeal as you enter the property, along with a private driveway that can accommodate 3 parking spots. On the first floor you'll find the living room, dinning room, half bath, and kitchen with sliding glass door access to deck and paver backyard. Beautiful well kept hard wood floors throughout and tiled floors in the kitchen. The beautiful customized eat in kitchen has granite countertops and a great size island, plenty of storage. Wine cooler will be replaced with dishwasher. The second floor has a master suite with full bath and walk in closet, 2nd bedroom, 3rd queen size bedroom currently being used as an additional walk in closet (the customized closets will be disassembled and taken way), another shared full bath, access to stand up attic for storage. The basement has tiled floors, plenty of windows, separate entrance, full standing shower, laundry room, utilities, and plenty of storage, new hot water boiler. Central AC/heat. You will also enjoy energy saving from newly installed solar panels (financed): started March 2023, 25 years,
$155.28/month for the rest of the contract terms + $20 ConEd service fee/month. This property is within close proximity to shopping, dinning, transportation. Don't wait! Make this your dream home before it's gone! Call today to schedule a tour!
Last Agent to Sell the Property
ProBase Real Estate License #10401352220 Listed on: 09/20/2024
Home Details
Home Type
- Single Family
Est. Annual Taxes
- $6,392
Year Built
- Built in 2018
Lot Details
- 5,243 Sq Ft Lot
- Lot Dimensions are 49.46 x 107.85
- Back Yard
- Property is zoned R3A
Parking
- Off-Street Parking
Home Design
- Colonial Architecture
- Stone Siding
- Vinyl Siding
- Stucco
Interior Spaces
- 1,722 Sq Ft Home
- 2-Story Property
- Separate Formal Living Room
- Formal Dining Room
- Eat-In Kitchen
Bedrooms and Bathrooms
- 3 Bedrooms
- Primary Bedroom Suite
- Walk-In Closet
- Primary Bathroom is a Full Bathroom
Utilities
- Forced Air Heating System
- Heating System Uses Natural Gas
- 220 Volts
Listing and Financial Details
- Legal Lot and Block 0080 / 02780
- Assessor Parcel Number 02780-0080
Ownership History
Purchase Details
Home Financials for this Owner
Home Financials are based on the most recent Mortgage that was taken out on this home.Purchase Details
Home Financials for this Owner
Home Financials are based on the most recent Mortgage that was taken out on this home.Similar Homes in Staten Island, NY
Home Values in the Area
Average Home Value in this Area
Purchase History
| Date | Type | Sale Price | Title Company |
|---|---|---|---|
| Bargain Sale Deed | $815,000 | Federal Standard Abstract | |
| Bargain Sale Deed | $651,680 | Fidelity National Ttl Ins Co |
Mortgage History
| Date | Status | Loan Amount | Loan Type |
|---|---|---|---|
| Open | $570,000 | New Conventional | |
| Previous Owner | $22,739 | FHA | |
| Previous Owner | $629,500 | New Conventional | |
| Previous Owner | $628,408 | FHA |
Property History
| Date | Event | Price | Change | Sq Ft Price |
|---|---|---|---|---|
| 01/10/2025 01/10/25 | Sold | $815,000 | -1.6% | $473 / Sq Ft |
| 10/14/2024 10/14/24 | Pending | -- | -- | -- |
| 09/20/2024 09/20/24 | For Sale | $828,000 | +28.4% | $481 / Sq Ft |
| 06/19/2019 06/19/19 | Sold | $645,000 | -3.6% | $375 / Sq Ft |
| 03/29/2019 03/29/19 | Pending | -- | -- | -- |
| 01/29/2019 01/29/19 | For Sale | $669,000 | -- | $389 / Sq Ft |
Tax History Compared to Growth
Tax History
| Year | Tax Paid | Tax Assessment Tax Assessment Total Assessment is a certain percentage of the fair market value that is determined by local assessors to be the total taxable value of land and additions on the property. | Land | Improvement |
|---|---|---|---|---|
| 2025 | $7,780 | $48,240 | $7,382 | $40,858 |
| 2024 | $6,392 | $45,060 | $7,634 | $37,426 |
| 2023 | $7,722 | $38,022 | $7,356 | $30,666 |
| 2022 | $7,161 | $40,860 | $8,880 | $31,980 |
| 2021 | $7,122 | $33,840 | $8,880 | $24,960 |
| 2020 | $7,074 | $33,420 | $8,880 | $24,540 |
| 2019 | $6,753 | $32,280 | $8,880 | $23,400 |
| 2018 | $0 | $8,880 | $8,880 | $0 |
Agents Affiliated with this Home
-
Farrah Mei
F
Seller's Agent in 2025
Farrah Mei
ProBase Real Estate
(646) 379-9526
1 in this area
25 Total Sales
-
Yuhong Liu
Y
Buyer's Agent in 2025
Yuhong Liu
Winzone Realty Inc
(718) 676-6611
2 in this area
28 Total Sales
-
Alexander Levin

Seller's Agent in 2019
Alexander Levin
NextHome Prestige
(917) 478-0260
52 Total Sales
-
Vianney Lucero
V
Buyer's Agent in 2019
Vianney Lucero
NextHome Prestige
(917) 400-1485
2 Total Sales
Map
Source: Staten Island Multiple Listing Service
MLS Number: 2405339
APN: 02780-0080


