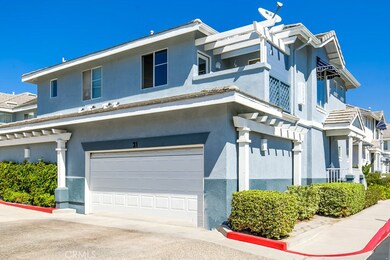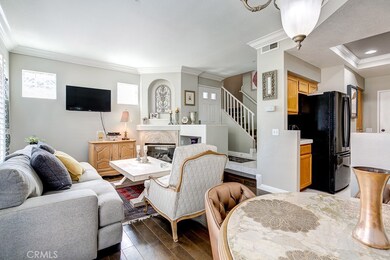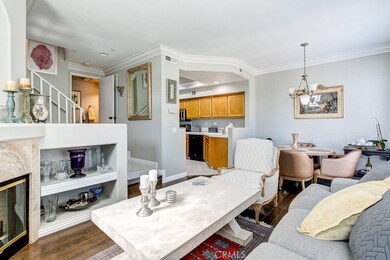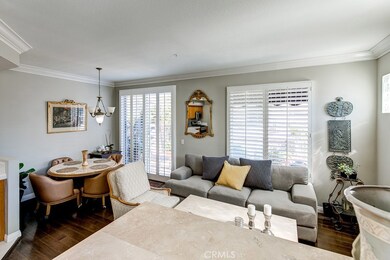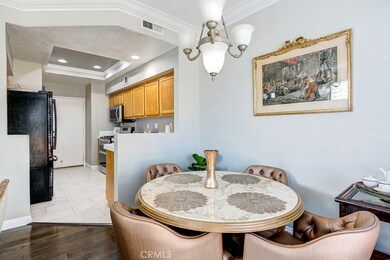
31 Carlsbad Ln Aliso Viejo, CA 92656
Highlights
- In Ground Pool
- No Units Above
- Wood Flooring
- Don Juan Avila Middle School Rated A
- Open Floorplan
- Stone Countertops
About This Home
As of April 2021Most desirable floor plan and best track location in the highly desired community of Coronado. Original owner with pride of ownership and it shows! This absolutely adorable front-end unit is a Model 3 Catalina home boasting 2 spacious bedrooms and 2.5 baths. Not only does the large Master bedroom have travertine flooring, walk-in closet, wood shade shutters, and crown modeling throughout; the secondary bedroom has its own bathroom and private balcony as if it is its own master bedroom complete with crown modeling and wood shade shutters. The Master bathroom has an oval tub and stunning travertine tumble flooring. Convenient Upstairs washer and dryer area. Being a front-end model it has lots of natural light throughout that adds to the already open floor plan. Downstairs living room and dining room area has gorgeous engineered wood and a warm cozy travertine fireplace with stone ledging. Luxurious plantation shutters accent the beautiful crown modeling and high baseboards throughout the downstairs. Refined styling title welcomes you in the entryway and kitchen which has plenty of cabinet space and recessed lighting. Living room and dining sliding door opens up to the large patio outside making this home perfect for entertaining. NO MELLO ROOS! HOA just recently re-piped the entire complex with A-pex in 2016. Upgraded light fixtures. Walking distance from the designated elementary and middle school. Coronado Community amenities include Pool and Spa.
Last Agent to Sell the Property
Professional Realty Services International License #01247975 Listed on: 09/25/2018

Property Details
Home Type
- Condominium
Est. Annual Taxes
- $5,979
Year Built
- Built in 1998
Lot Details
- No Units Above
- End Unit
- No Units Located Below
- 1 Common Wall
- Brick Fence
- Landscaped
- Garden
HOA Fees
Parking
- 2 Car Attached Garage
- Parking Available
- Two Garage Doors
Home Design
- Split Level Home
- Turnkey
- Tile Roof
Interior Spaces
- 1,054 Sq Ft Home
- 2-Story Property
- Open Floorplan
- Crown Molding
- Ceiling Fan
- Recessed Lighting
- Fireplace With Gas Starter
- Plantation Shutters
- Custom Window Coverings
- Sliding Doors
- Family Room Off Kitchen
- Living Room with Fireplace
- Neighborhood Views
Kitchen
- Open to Family Room
- Eat-In Kitchen
- Gas Cooktop
- Microwave
- Dishwasher
- Stone Countertops
- Disposal
Flooring
- Wood
- Carpet
- Stone
- Tile
Bedrooms and Bathrooms
- 2 Bedrooms
- All Upper Level Bedrooms
- Walk-In Closet
- Upgraded Bathroom
- Dual Vanity Sinks in Primary Bathroom
- Bathtub with Shower
- Exhaust Fan In Bathroom
- Closet In Bathroom
Laundry
- Laundry Room
- Laundry on upper level
Home Security
Pool
- In Ground Pool
- In Ground Spa
Outdoor Features
- Balcony
- Concrete Porch or Patio
- Exterior Lighting
Schools
- Don Juan Avila Elementary School
- Avila Middle School
- Aliso Niguel High School
Utilities
- Central Heating and Cooling System
Listing and Financial Details
- Tax Lot 1
- Tax Tract Number 13961
- Assessor Parcel Number 93798916
Community Details
Overview
- 233 Units
- Coronado Association, Phone Number (949) 261-8282
- Avca Association, Phone Number (949) 716-3998
- Built by John Laing
Recreation
- Community Pool
- Community Spa
Security
- Carbon Monoxide Detectors
- Fire and Smoke Detector
Ownership History
Purchase Details
Home Financials for this Owner
Home Financials are based on the most recent Mortgage that was taken out on this home.Purchase Details
Home Financials for this Owner
Home Financials are based on the most recent Mortgage that was taken out on this home.Purchase Details
Home Financials for this Owner
Home Financials are based on the most recent Mortgage that was taken out on this home.Similar Homes in the area
Home Values in the Area
Average Home Value in this Area
Purchase History
| Date | Type | Sale Price | Title Company |
|---|---|---|---|
| Grant Deed | $558,000 | Chicago Title | |
| Grant Deed | $495,000 | North American Title Company | |
| Grant Deed | $139,000 | First American Title Ins Co |
Mortgage History
| Date | Status | Loan Amount | Loan Type |
|---|---|---|---|
| Open | $408,000 | New Conventional | |
| Previous Owner | $294,500 | New Conventional | |
| Previous Owner | $295,000 | New Conventional | |
| Previous Owner | $119,000 | New Conventional | |
| Previous Owner | $125,000 | Credit Line Revolving | |
| Previous Owner | $126,680 | Fannie Mae Freddie Mac | |
| Previous Owner | $97,631 | Unknown | |
| Previous Owner | $25,000 | Credit Line Revolving | |
| Previous Owner | $104,000 | FHA |
Property History
| Date | Event | Price | Change | Sq Ft Price |
|---|---|---|---|---|
| 04/22/2021 04/22/21 | Sold | $558,000 | +1.5% | $529 / Sq Ft |
| 03/24/2021 03/24/21 | For Sale | $550,000 | -1.4% | $522 / Sq Ft |
| 03/23/2021 03/23/21 | Pending | -- | -- | -- |
| 03/21/2021 03/21/21 | Off Market | $558,000 | -- | -- |
| 03/19/2021 03/19/21 | For Sale | $550,000 | +11.1% | $522 / Sq Ft |
| 12/14/2018 12/14/18 | Sold | $495,000 | 0.0% | $470 / Sq Ft |
| 10/16/2018 10/16/18 | Pending | -- | -- | -- |
| 09/25/2018 09/25/18 | For Sale | $495,000 | -- | $470 / Sq Ft |
Tax History Compared to Growth
Tax History
| Year | Tax Paid | Tax Assessment Tax Assessment Total Assessment is a certain percentage of the fair market value that is determined by local assessors to be the total taxable value of land and additions on the property. | Land | Improvement |
|---|---|---|---|---|
| 2024 | $5,979 | $592,153 | $458,580 | $133,573 |
| 2023 | $5,842 | $580,543 | $449,589 | $130,954 |
| 2022 | $5,727 | $569,160 | $440,773 | $128,387 |
| 2021 | $5,135 | $510,130 | $382,864 | $127,266 |
| 2020 | $5,082 | $504,900 | $378,938 | $125,962 |
| 2019 | $4,983 | $495,000 | $371,507 | $123,493 |
| 2018 | $1,936 | $198,383 | $66,586 | $131,797 |
| 2017 | $1,896 | $194,494 | $65,281 | $129,213 |
| 2016 | $1,841 | $190,681 | $64,001 | $126,680 |
| 2015 | $2,129 | $187,817 | $63,039 | $124,778 |
| 2014 | $2,088 | $184,138 | $61,804 | $122,334 |
Agents Affiliated with this Home
-
Christine Dicarlo

Seller's Agent in 2021
Christine Dicarlo
Remeo Realty Corp
(949) 433-4372
2 in this area
68 Total Sales
-
Wendy Ehlers

Seller's Agent in 2018
Wendy Ehlers
Professional Realty Services International
(949) 735-1515
28 Total Sales
Map
Source: California Regional Multiple Listing Service (CRMLS)
MLS Number: OC18233402
APN: 937-989-16
- 205 Woodcrest Ln Unit 146
- 27 Northern Pine Loop
- 31 Tulare Dr
- 7 Burlingame Ln
- 66 Elderwood
- 46 Beacon Way
- 4 Mosaic
- 3 Vantis Dr
- 9 Compass Ct
- 45 Brownstone Way
- 59 Cape Victoria
- 7 Dusk Way
- 3 Bluff Cove Dr
- 50 Bluff Cove Dr
- 43 Conch Reef
- 22681 Oakgrove Unit 536
- 2 Chestnut Dr
- 23 Veneto Ln
- 8 Tamarac Place
- 45 Wisteria Place

