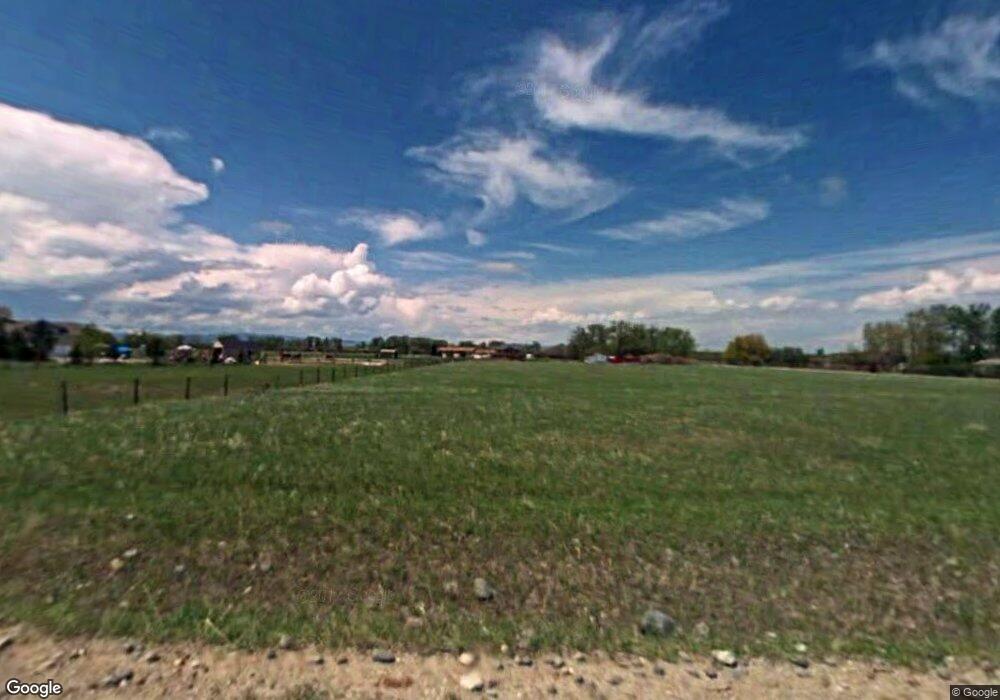31 Cayuse Trail Bozeman, MT 59718
Estimated Value: $1,801,000 - $2,871,000
4
Beds
3
Baths
5,017
Sq Ft
$456/Sq Ft
Est. Value
About This Home
This home is located at 31 Cayuse Trail, Bozeman, MT 59718 and is currently estimated at $2,285,591, approximately $455 per square foot. 31 Cayuse Trail is a home located in Gallatin County with nearby schools including Anderson Elementary School, Van Cortlandtville School, and Thomas Jefferson Middle School.
Ownership History
Date
Name
Owned For
Owner Type
Purchase Details
Closed on
Jul 26, 2023
Sold by
Utzinger Tia
Bought by
Stites John and Stites Sabrina
Current Estimated Value
Create a Home Valuation Report for This Property
The Home Valuation Report is an in-depth analysis detailing your home's value as well as a comparison with similar homes in the area
Home Values in the Area
Average Home Value in this Area
Purchase History
| Date | Buyer | Sale Price | Title Company |
|---|---|---|---|
| Stites John | -- | Montana Title |
Source: Public Records
Tax History Compared to Growth
Tax History
| Year | Tax Paid | Tax Assessment Tax Assessment Total Assessment is a certain percentage of the fair market value that is determined by local assessors to be the total taxable value of land and additions on the property. | Land | Improvement |
|---|---|---|---|---|
| 2025 | $8,172 | $1,639,800 | $0 | $0 |
| 2024 | $9,457 | $1,605,417 | $0 | $0 |
| 2023 | $9,132 | $1,605,417 | $0 | $0 |
| 2022 | $7,988 | $999,969 | $0 | $0 |
| 2021 | $8,815 | $999,969 | $0 | $0 |
| 2020 | $8,028 | $903,141 | $0 | $0 |
| 2019 | $5,357 | $703,651 | $0 | $0 |
Source: Public Records
Map
Nearby Homes
- 5204 Patterson Rd
- 151 Clancy Way
- TBD McLure Dr
- Lot 32 Clancy Way
- 6271 Alamosa Ln
- Lot 13 Waylon Way
- 6133 Bigelow Rd
- Lot 2 Reilley Rd
- Lot 30 Glendale Loop
- 619 Terrance Loop
- Lot 19 Reilley Rd
- Lot 5 Reilley Rd
- Lot 9 Holtz Ln
- Lot 15 Reilley Rd
- Lot 18 Reilley Rd
- Lot 16 Glendale Loop
- Lot 11 Holtz Ln
- Lot 7 Holtz Ln
- Lot 32 Glendale Loop
- 606 Hyalite View Dr
- 1600 Seven Ranges Rd
- 101 Cayuse Trail
- 4761 Johnson Rd
- 87 Cayuse Trail
- 126 Cayuse Trail
- 70 Cayuse Trail
- 4680 Johnson Rd
- 100 Cayuse Trail
- 150 Cayuse Trail
- 4676 Johnson Rd
- 4625 Johnson Rd
- 220 Cayuse Trail
- 4998 Johnson Rd
- 5125 Johnson Rd
- Lot 6E Cayuse Trail
- 285 Cayuse Trail
- 139 Cayuse Spur Trail
- 4550 Johnson Rd
- 260 Cayuse Trail
- 355A Cayuse Trail
