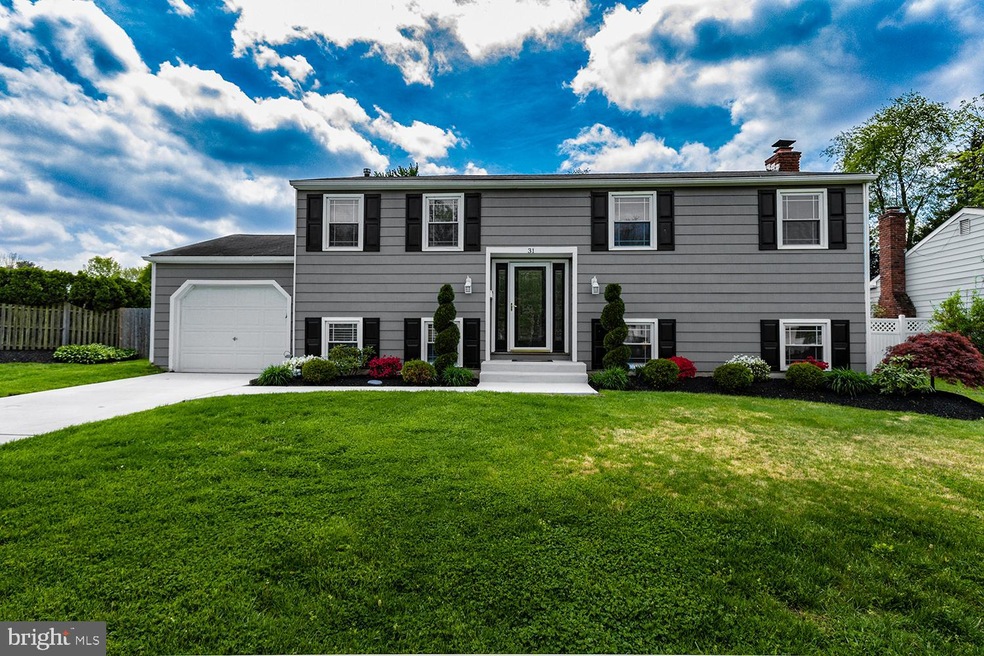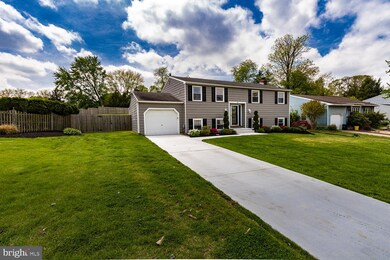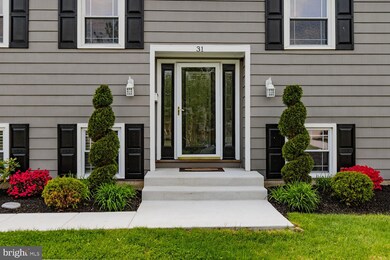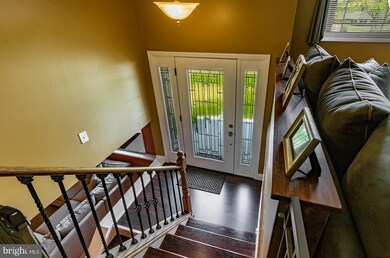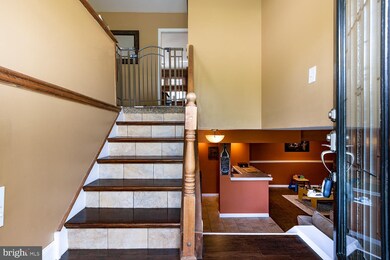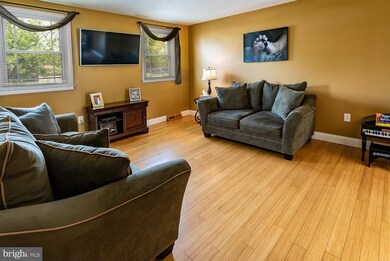
31 Cedar Creek Dr Clementon, NJ 08021
Highlights
- Deck
- Wood Flooring
- No HOA
- Traditional Architecture
- 1 Fireplace
- 1 Car Attached Garage
About This Home
As of September 2019Meticulously maintained Bi-Level home in Glen Oaks development. Upon entering this home you will fall in love. The upper level boasts a large living room with bamboo flooring and plenty of light. The kitchen features a center island with seating space, granite counter tops, newer cabinets with self-closing drawers, tile floor and a large eating area. The sliding glass doors lead to a large 17x40 brand new deck which is perfect for entertaining. The back yard is fully fenced and also has entrance gates on both sides. The first level also features 3 large bedrooms, the master bedroom and 2nd bedrooms have hardwood flooring, 3rd bedroom has carpet. The lower level features a large family room with fireplace, tile flooring, and a bar. Lower level laundry and also has a full bath and the 4th bedroom. Make your appointment today!
Home Details
Home Type
- Single Family
Est. Annual Taxes
- $8,218
Year Built
- Built in 1970
Lot Details
- 10,339 Sq Ft Lot
- Lot Dimensions are 71.00 x 145.62
Parking
- 1 Car Attached Garage
- Front Facing Garage
Home Design
- Traditional Architecture
- Frame Construction
- Shingle Roof
Interior Spaces
- 2,136 Sq Ft Home
- Property has 1.5 Levels
- 1 Fireplace
- Family Room
- Living Room
- Dining Room
- Finished Basement
- Garage Access
- Kitchen Island
Flooring
- Wood
- Carpet
- Ceramic Tile
Bedrooms and Bathrooms
- En-Suite Primary Bedroom
Laundry
- Laundry Room
- Laundry on lower level
Schools
- Loring-Flemming Elementary School
- Glen Landing Middle School
- Highland Regional
Additional Features
- Deck
- Forced Air Heating and Cooling System
Community Details
- No Home Owners Association
- Glen Oaks Subdivision
Listing and Financial Details
- Tax Lot 00017
- Assessor Parcel Number 15-09901-00017
Ownership History
Purchase Details
Home Financials for this Owner
Home Financials are based on the most recent Mortgage that was taken out on this home.Purchase Details
Home Financials for this Owner
Home Financials are based on the most recent Mortgage that was taken out on this home.Map
Similar Homes in the area
Home Values in the Area
Average Home Value in this Area
Purchase History
| Date | Type | Sale Price | Title Company |
|---|---|---|---|
| Deed | $239,000 | Main Street Title | |
| Deed | $153,000 | Foundation Title Llc |
Mortgage History
| Date | Status | Loan Amount | Loan Type |
|---|---|---|---|
| Previous Owner | $234,671 | FHA | |
| Previous Owner | $137,700 | New Conventional | |
| Previous Owner | $279,632 | FHA | |
| Previous Owner | $220,000 | New Conventional |
Property History
| Date | Event | Price | Change | Sq Ft Price |
|---|---|---|---|---|
| 09/30/2019 09/30/19 | Sold | $239,000 | -0.4% | $112 / Sq Ft |
| 08/11/2019 08/11/19 | Pending | -- | -- | -- |
| 06/26/2019 06/26/19 | Price Changed | $239,900 | -4.0% | $112 / Sq Ft |
| 05/03/2019 05/03/19 | Price Changed | $249,900 | +1.8% | $117 / Sq Ft |
| 05/03/2019 05/03/19 | Price Changed | $245,500 | -5.6% | $115 / Sq Ft |
| 05/01/2019 05/01/19 | For Sale | $260,000 | +69.9% | $122 / Sq Ft |
| 12/29/2014 12/29/14 | Sold | $153,000 | -4.3% | $72 / Sq Ft |
| 08/25/2014 08/25/14 | Pending | -- | -- | -- |
| 05/31/2014 05/31/14 | For Sale | $159,900 | -- | $75 / Sq Ft |
Tax History
| Year | Tax Paid | Tax Assessment Tax Assessment Total Assessment is a certain percentage of the fair market value that is determined by local assessors to be the total taxable value of land and additions on the property. | Land | Improvement |
|---|---|---|---|---|
| 2024 | $8,676 | $208,000 | $63,700 | $144,300 |
| 2023 | $8,676 | $208,000 | $63,700 | $144,300 |
| 2022 | $8,613 | $208,000 | $63,700 | $144,300 |
| 2021 | $8,401 | $208,000 | $63,700 | $144,300 |
| 2020 | $8,401 | $208,000 | $63,700 | $144,300 |
| 2019 | $8,218 | $208,000 | $63,700 | $144,300 |
| 2018 | $8,185 | $208,000 | $63,700 | $144,300 |
| 2017 | $7,929 | $208,000 | $63,700 | $144,300 |
| 2016 | $7,758 | $208,000 | $63,700 | $144,300 |
| 2015 | $6,961 | $208,000 | $63,700 | $144,300 |
| 2014 | $6,932 | $208,000 | $63,700 | $144,300 |
Source: Bright MLS
MLS Number: NJCD364262
APN: 15-09901-0000-00017
- 27 Cedar Creek Dr
- 18 Stoney Bridge Rd
- 12 Antietam Dr
- 6 Spring Hill Dr
- 12 Constitution Rd
- 17 Brandywine Rd
- 14 Sumter Ct
- NE 9th & Jefferson
- 12 Royalty Ln
- 479 Hampton Ln
- 1590 Ellis Ave
- 15 Princeton Dr
- 1094 Chews Landing Rd
- 1842 Downs Ave
- 230 Mardale Dr
- 1056 Chews Landing Rd
- 38 Pebble Ln
- 5001 Aberdeen Ln
- 733 Eden Ln
- 114 Kelly Drivers Ln
