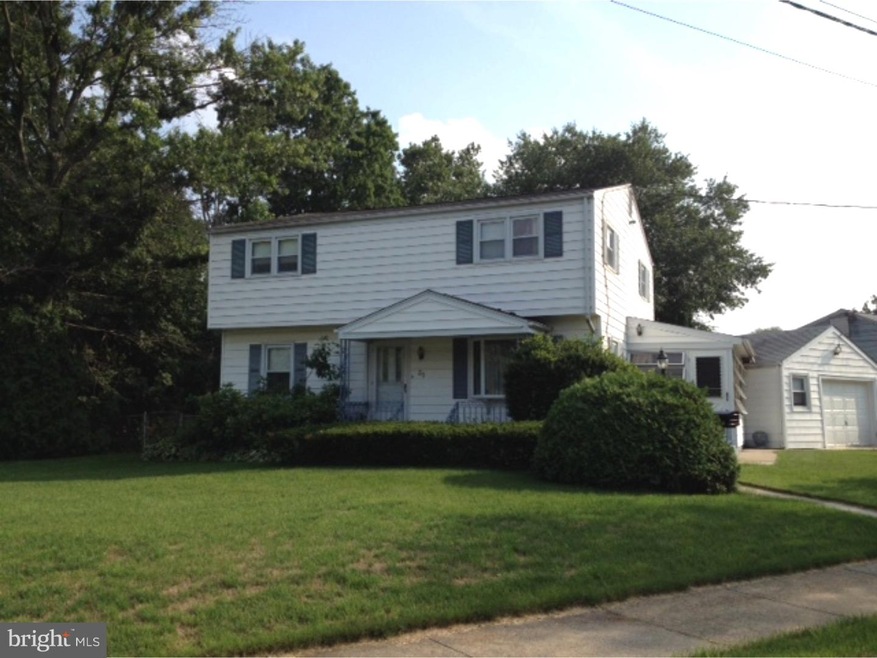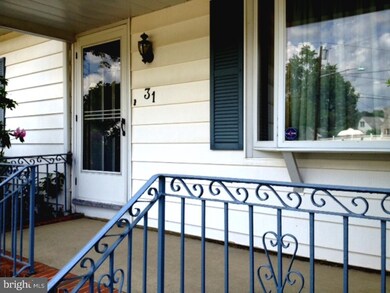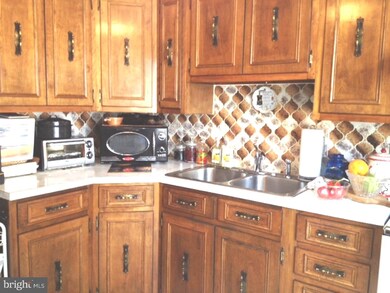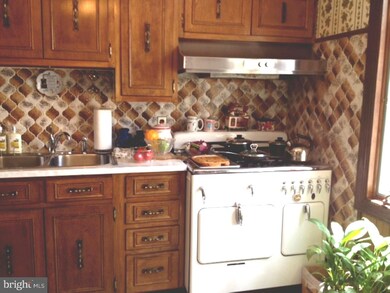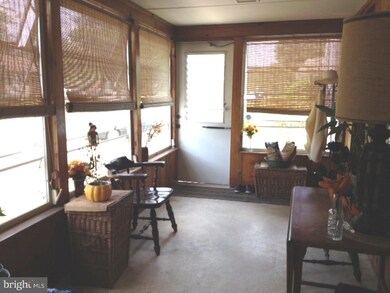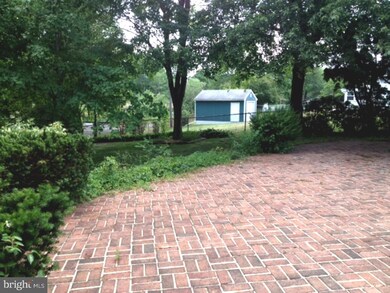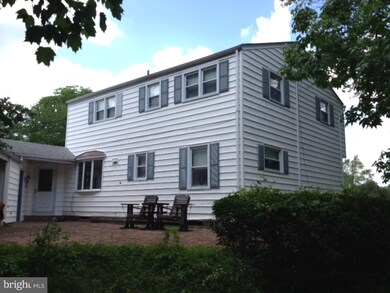
31 Charles Bossert Dr Bordentown, NJ 08505
Highlights
- Second Kitchen
- Wood Flooring
- Corner Lot
- Colonial Architecture
- Attic
- No HOA
About This Home
As of August 2022PRICED TO SELL...This spacious colonial sits on one of the largest corner lots in Bossert Estates and backs up to township park lands for added privacy. The front porch welcomes you to the front entrance which opens into the formal living and dining rooms. The eat-in kitchen has wood cabinetry, retro Chambers gas stove,bay window overlooking the brick patio and newer flooring. The nearby sun room offers a quiet place to relax and easy access to the park like yard and detached garage with new door. The first floor also offers a convenient bedroom and full ceramic tile bath. There are hardwood floors under the w/w carpeting on both the main and upper levels. The second floor has a main bedroom with full tile bath, two additional spacious bedrooms plus a large open room which could be used as a study, office or enclosed to create an additional bedroom. The lower level has a FR with built in bar, fully equipped 2nd kitchen, laundry area, utility area and partial bath. Basement will not be changed and is "AS IS". Bathroom in basement needs to have the toilet replaced. The fenced yard has a huge brick patio, covered concrete patio area, fencing,and views of the park. The exterior is sided and all trim has been wrapped for easy maintenance. The windows were replaced with tilt to clean style and there are closets galore in this home. Ideally located within walking distance of schools and just minutes to major roads and the River Line Lite Rail for easy commuting. This home is being sold "AS IS" with the buyer responsible for the Certificate of Occupancy as well as anything that may be noted during a home inspection.
Last Agent to Sell the Property
BHHS Fox & Roach - Robbinsville License #8330820 Listed on: 06/09/2016

Last Buyer's Agent
Lori Mihalik
Keller Williams Premier
Home Details
Home Type
- Single Family
Est. Annual Taxes
- $8,186
Year Built
- Built in 1956
Lot Details
- 0.27 Acre Lot
- Lot Dimensions are 106x114
- Corner Lot
- Level Lot
- Open Lot
- Back, Front, and Side Yard
Parking
- 1 Car Detached Garage
- 2 Open Parking Spaces
- Driveway
Home Design
- Colonial Architecture
- Pitched Roof
- Shingle Roof
- Aluminum Siding
Interior Spaces
- Property has 2 Levels
- Wet Bar
- Replacement Windows
- Bay Window
- Family Room
- Living Room
- Dining Room
- Home Security System
- Laundry Room
- Attic
Kitchen
- Second Kitchen
- Eat-In Kitchen
- Built-In Range
Flooring
- Wood
- Wall to Wall Carpet
- Tile or Brick
- Vinyl
Bedrooms and Bathrooms
- 4 Bedrooms
- En-Suite Primary Bedroom
- En-Suite Bathroom
- 3 Full Bathrooms
- Walk-in Shower
Finished Basement
- Basement Fills Entire Space Under The House
- Laundry in Basement
Outdoor Features
- Patio
- Exterior Lighting
- Porch
Schools
- Bordentown Regional High School
Utilities
- Forced Air Heating and Cooling System
- Heating System Uses Gas
- Natural Gas Water Heater
- Cable TV Available
Community Details
- No Home Owners Association
- Bossert Estates Subdivision
Listing and Financial Details
- Tax Lot 00027
- Assessor Parcel Number 04-00079-00027
Ownership History
Purchase Details
Home Financials for this Owner
Home Financials are based on the most recent Mortgage that was taken out on this home.Purchase Details
Home Financials for this Owner
Home Financials are based on the most recent Mortgage that was taken out on this home.Similar Home in Bordentown, NJ
Home Values in the Area
Average Home Value in this Area
Purchase History
| Date | Type | Sale Price | Title Company |
|---|---|---|---|
| Bargain Sale Deed | $345,000 | New Title Company Name | |
| Bargain Sale Deed | $195,000 | Foundation Title Llc |
Mortgage History
| Date | Status | Loan Amount | Loan Type |
|---|---|---|---|
| Open | $339,353 | FHA | |
| Closed | $338,751 | FHA | |
| Previous Owner | $188,491 | FHA | |
| Previous Owner | $20,000 | Credit Line Revolving | |
| Previous Owner | $10,000 | Credit Line Revolving | |
| Previous Owner | $15,975 | Unknown | |
| Previous Owner | $20,000 | Unknown |
Property History
| Date | Event | Price | Change | Sq Ft Price |
|---|---|---|---|---|
| 08/19/2022 08/19/22 | Sold | $345,000 | -4.1% | $200 / Sq Ft |
| 06/06/2022 06/06/22 | Price Changed | $359,900 | -2.7% | $208 / Sq Ft |
| 05/09/2022 05/09/22 | For Sale | $369,900 | +89.7% | $214 / Sq Ft |
| 01/12/2017 01/12/17 | Sold | $195,000 | -4.8% | $88 / Sq Ft |
| 11/09/2016 11/09/16 | Pending | -- | -- | -- |
| 10/21/2016 10/21/16 | For Sale | $204,900 | 0.0% | $92 / Sq Ft |
| 10/07/2016 10/07/16 | Pending | -- | -- | -- |
| 09/06/2016 09/06/16 | Price Changed | $204,900 | -2.4% | $92 / Sq Ft |
| 06/09/2016 06/09/16 | For Sale | $209,900 | -- | $94 / Sq Ft |
Tax History Compared to Growth
Tax History
| Year | Tax Paid | Tax Assessment Tax Assessment Total Assessment is a certain percentage of the fair market value that is determined by local assessors to be the total taxable value of land and additions on the property. | Land | Improvement |
|---|---|---|---|---|
| 2025 | $8,084 | $218,900 | $100,900 | $118,000 |
| 2024 | $7,375 | $218,900 | $100,900 | $118,000 |
| 2023 | $7,375 | $218,900 | $100,900 | $118,000 |
| 2022 | $7,445 | $218,900 | $100,900 | $118,000 |
| 2021 | $7,813 | $218,900 | $100,900 | $118,000 |
| 2020 | $7,802 | $218,900 | $100,900 | $118,000 |
| 2019 | $7,659 | $218,900 | $100,900 | $118,000 |
| 2018 | $7,561 | $218,900 | $100,900 | $118,000 |
| 2017 | $8,351 | $249,500 | $100,900 | $148,600 |
| 2016 | $7,911 | $249,500 | $100,900 | $148,600 |
| 2015 | $7,737 | $249,500 | $100,900 | $148,600 |
| 2014 | $7,377 | $249,500 | $100,900 | $148,600 |
Agents Affiliated with this Home
-

Seller's Agent in 2022
Sabrina Chell
RE/MAX
(609) 915-7920
2 in this area
84 Total Sales
-
d
Buyer's Agent in 2022
datacorrect BrightMLS
Non Subscribing Office
-

Seller's Agent in 2017
Pamela Erickson
BHHS Fox & Roach
(609) 504-0039
15 in this area
22 Total Sales
-
L
Buyer's Agent in 2017
Lori Mihalik
Keller Williams Premier
Map
Source: Bright MLS
MLS Number: 1002441126
APN: 04-00079-0000-00027
- 59 Charles Bossert Dr
- 2 Orchard Ave
- 34 Valley Forge Rd
- 10 Hengeli Dr
- 124 Lucas Dr
- 21 Landon Dr
- 104 Vernon St
- 315 Crescent Dr
- 54 E Union St
- 1 Winchester Ct
- 97 Crosswicks St
- 16 Lexington Rd
- 32 West St
- 10 Plymouth Ct Unit 22256
- 10 E Burlington St
- 163 2nd St
- 137 2nd St
- 343 Prince St
- 13 Amherst Ct Unit 22013
- 14 Mill St
