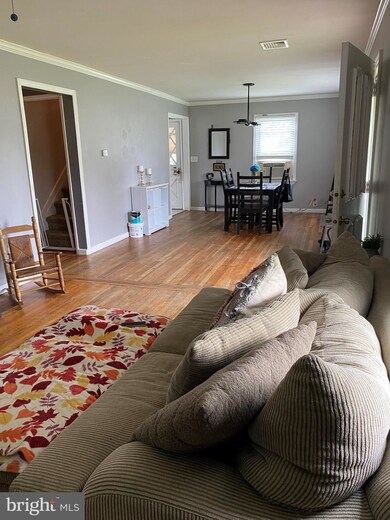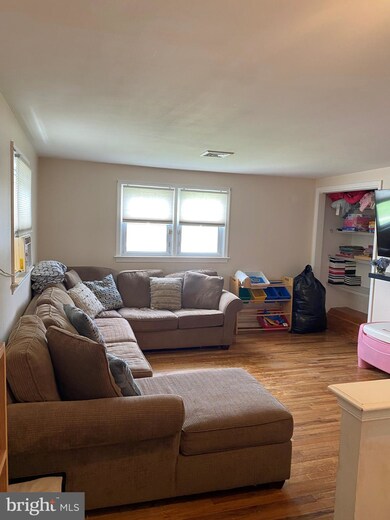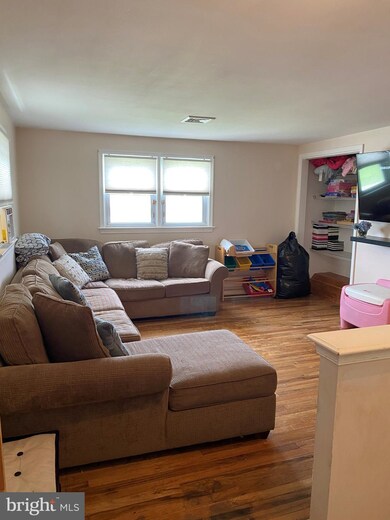
31 Charles Bossert Dr Bordentown, NJ 08505
Highlights
- Colonial Architecture
- 1 Car Detached Garage
- Forced Air Heating System
- No HOA
About This Home
As of August 2022If space is what you are looking for then this large colonial situated on a corner lot in desirable Bossert Estates will be perfect for your family. The first floor has a living room, dining room, kitchen, bedroom, enclosed sun room and full bath. The second level has 3 generous sized bedrooms, full bath and a loft area.
The home boasts a 2 year old furnace, 4 year old hot water heater and updated electric. There is a detached oversized garage with a covered patio area. Home is being sold as-is.
Last Agent to Sell the Property
RE/MAX Tri County License #9695401 Listed on: 05/09/2022

Home Details
Home Type
- Single Family
Est. Annual Taxes
- $7,811
Year Built
- Built in 1955
Lot Details
- Lot Dimensions are 106.06 x 113
- Chain Link Fence
Parking
- 1 Car Detached Garage
- Driveway
- On-Street Parking
Home Design
- Colonial Architecture
- Block Foundation
- Shingle Roof
- Vinyl Siding
Interior Spaces
- 1,728 Sq Ft Home
- Property has 2 Levels
- Basement
Bedrooms and Bathrooms
Schools
- Peter Muschal Elementary School
Utilities
- Window Unit Cooling System
- Forced Air Heating System
- Natural Gas Water Heater
Community Details
- No Home Owners Association
- Bossert Estates Subdivision
Listing and Financial Details
- Tax Lot 00027
- Assessor Parcel Number 04-00079-00027
Ownership History
Purchase Details
Home Financials for this Owner
Home Financials are based on the most recent Mortgage that was taken out on this home.Purchase Details
Home Financials for this Owner
Home Financials are based on the most recent Mortgage that was taken out on this home.Similar Homes in Bordentown, NJ
Home Values in the Area
Average Home Value in this Area
Purchase History
| Date | Type | Sale Price | Title Company |
|---|---|---|---|
| Bargain Sale Deed | $345,000 | New Title Company Name | |
| Bargain Sale Deed | $195,000 | Foundation Title Llc |
Mortgage History
| Date | Status | Loan Amount | Loan Type |
|---|---|---|---|
| Open | $339,353 | FHA | |
| Closed | $338,751 | FHA | |
| Previous Owner | $188,491 | FHA | |
| Previous Owner | $20,000 | Credit Line Revolving | |
| Previous Owner | $10,000 | Credit Line Revolving | |
| Previous Owner | $15,975 | Unknown | |
| Previous Owner | $20,000 | Unknown |
Property History
| Date | Event | Price | Change | Sq Ft Price |
|---|---|---|---|---|
| 08/19/2022 08/19/22 | Sold | $345,000 | -4.1% | $200 / Sq Ft |
| 06/06/2022 06/06/22 | Price Changed | $359,900 | -2.7% | $208 / Sq Ft |
| 05/09/2022 05/09/22 | For Sale | $369,900 | +89.7% | $214 / Sq Ft |
| 01/12/2017 01/12/17 | Sold | $195,000 | -4.8% | $88 / Sq Ft |
| 11/09/2016 11/09/16 | Pending | -- | -- | -- |
| 10/21/2016 10/21/16 | For Sale | $204,900 | 0.0% | $92 / Sq Ft |
| 10/07/2016 10/07/16 | Pending | -- | -- | -- |
| 09/06/2016 09/06/16 | Price Changed | $204,900 | -2.4% | $92 / Sq Ft |
| 06/09/2016 06/09/16 | For Sale | $209,900 | -- | $94 / Sq Ft |
Tax History Compared to Growth
Tax History
| Year | Tax Paid | Tax Assessment Tax Assessment Total Assessment is a certain percentage of the fair market value that is determined by local assessors to be the total taxable value of land and additions on the property. | Land | Improvement |
|---|---|---|---|---|
| 2024 | $7,375 | $218,900 | $100,900 | $118,000 |
| 2023 | $7,375 | $218,900 | $100,900 | $118,000 |
| 2022 | $7,445 | $218,900 | $100,900 | $118,000 |
| 2021 | $7,813 | $218,900 | $100,900 | $118,000 |
| 2020 | $7,802 | $218,900 | $100,900 | $118,000 |
| 2019 | $7,659 | $218,900 | $100,900 | $118,000 |
| 2018 | $7,561 | $218,900 | $100,900 | $118,000 |
| 2017 | $8,351 | $249,500 | $100,900 | $148,600 |
| 2016 | $7,911 | $249,500 | $100,900 | $148,600 |
| 2015 | $7,737 | $249,500 | $100,900 | $148,600 |
| 2014 | $7,377 | $249,500 | $100,900 | $148,600 |
Agents Affiliated with this Home
-
Sabrina Chell

Seller's Agent in 2022
Sabrina Chell
RE/MAX
(609) 915-7920
2 in this area
86 Total Sales
-
datacorrect BrightMLS
d
Buyer's Agent in 2022
datacorrect BrightMLS
Non Subscribing Office
-
Pamela Erickson

Seller's Agent in 2017
Pamela Erickson
BHHS Fox & Roach
(609) 504-0039
16 in this area
23 Total Sales
-
L
Buyer's Agent in 2017
Lori Mihalik
Keller Williams Premier
Map
Source: Bright MLS
MLS Number: NJBL2024520
APN: 04-00079-0000-00027






