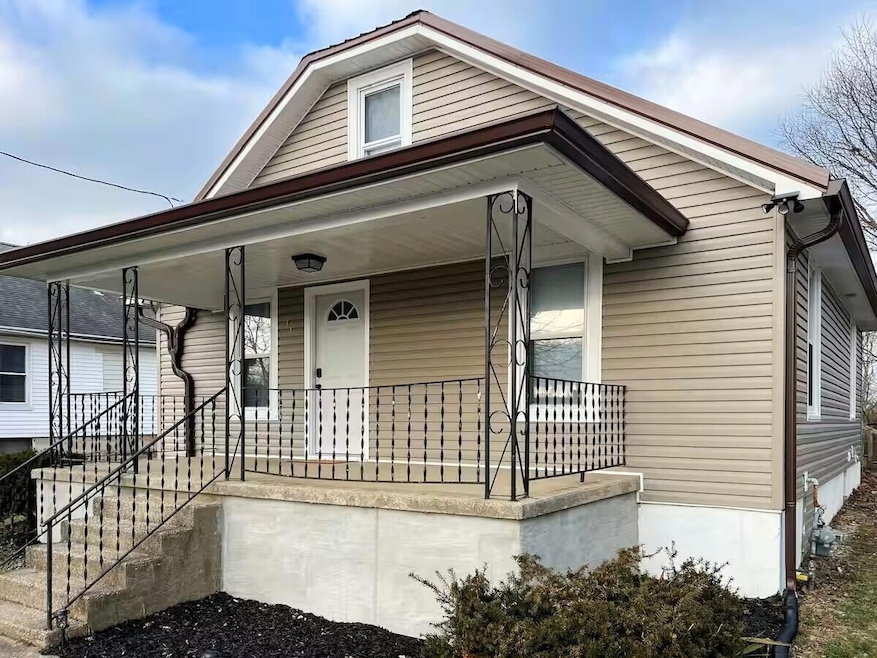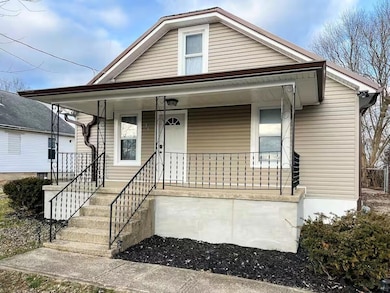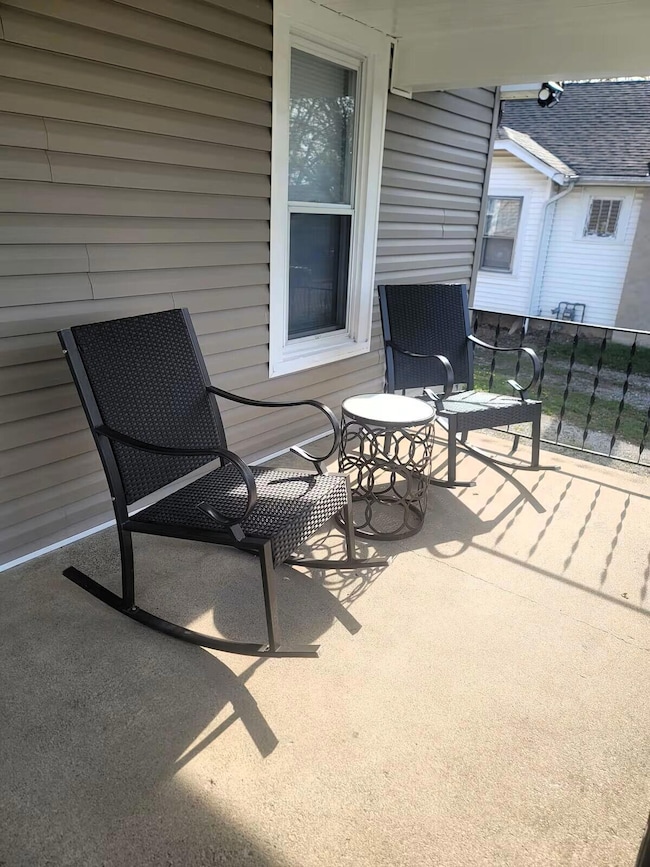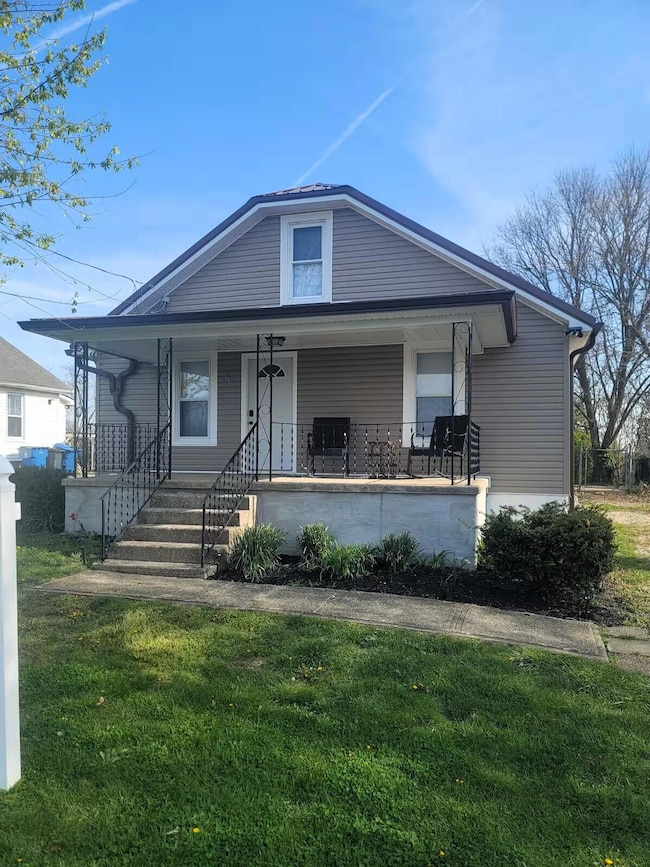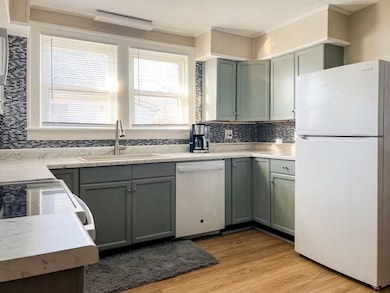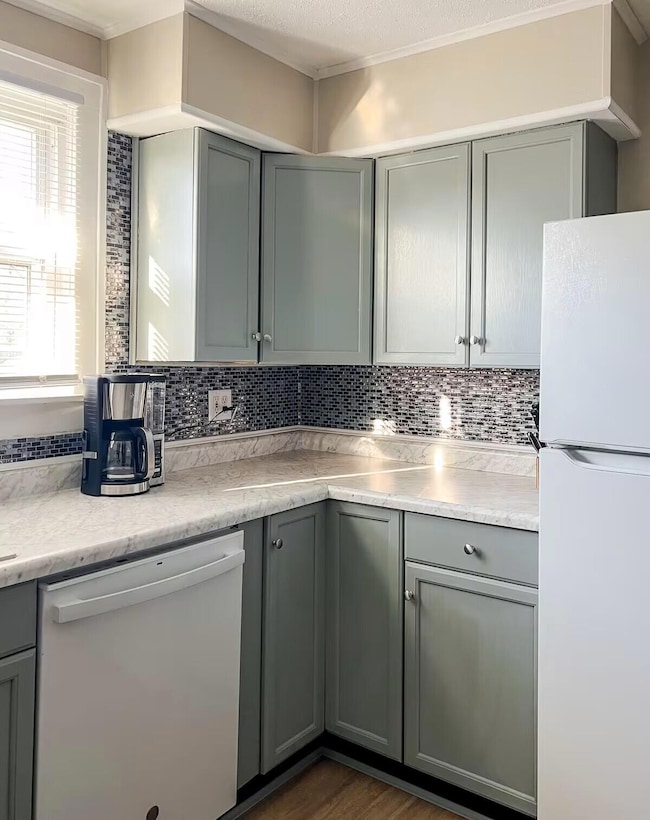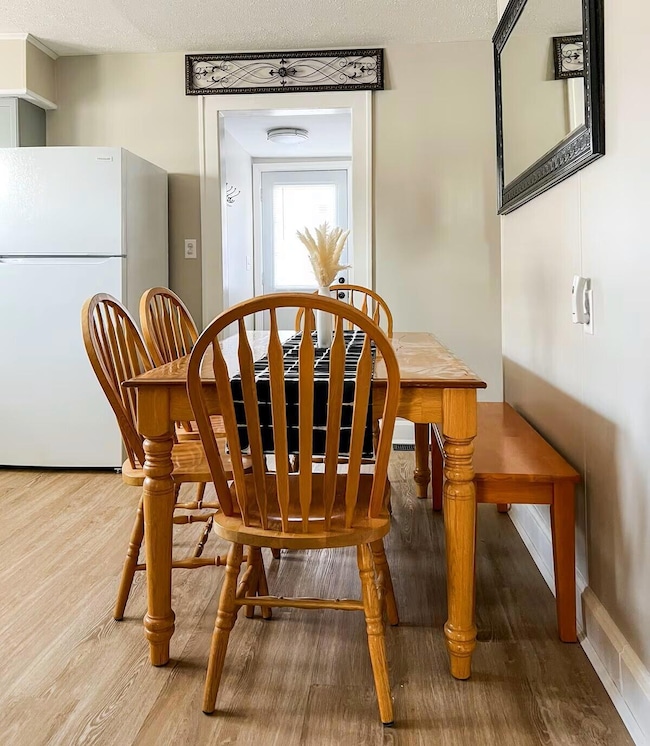31 Charlotte Heights Williamstown, KY 41097
Estimated payment $1,448/month
Total Views
173
3
Beds
2
Baths
1,400
Sq Ft
$178
Price per Sq Ft
Highlights
- Popular Property
- Deck
- Home Office
- Cape Cod Architecture
- No HOA
- Fireplace
About This Home
This Williamstown Home near the Ark Encounter has generated a great income for the current owners that you can continue OR move yourself into a very nicely done 3BR/2Ba home! The room sizes are great, County records shows 1400sq ft, and all utilities are available for you or your guests! No sign on the property due to the ongoing short term rental activity.
Home Details
Home Type
- Single Family
Est. Annual Taxes
- $1,569
Year Built
- Built in 1940
Lot Details
- 7,661 Sq Ft Lot
- Charlotte Heights
Parking
- Driveway
Home Design
- Cape Cod Architecture
- Poured Concrete
- Metal Roof
- Vinyl Siding
Interior Spaces
- 1,400 Sq Ft Home
- 1.5-Story Property
- Built-In Features
- Crown Molding
- Ceiling Fan
- Fireplace
- Vinyl Clad Windows
- Living Room
- Home Office
- Laminate Flooring
- Unfinished Basement
Kitchen
- Eat-In Country Kitchen
- Electric Range
- Microwave
- Dishwasher
Bedrooms and Bathrooms
- 3 Bedrooms
- Walk-In Closet
- 2 Full Bathrooms
Outdoor Features
- Deck
Schools
- Williamstown Elementary School
- Williamstown Independent Middle School
- Williamstown High School
Utilities
- Central Air
- Heating System Uses Natural Gas
- High Speed Internet
Community Details
- No Home Owners Association
Listing and Financial Details
- Assessor Parcel Number 058-03-00-010.00
Map
Create a Home Valuation Report for This Property
The Home Valuation Report is an in-depth analysis detailing your home's value as well as a comparison with similar homes in the area
Home Values in the Area
Average Home Value in this Area
Tax History
| Year | Tax Paid | Tax Assessment Tax Assessment Total Assessment is a certain percentage of the fair market value that is determined by local assessors to be the total taxable value of land and additions on the property. | Land | Improvement |
|---|---|---|---|---|
| 2025 | $1,569 | $110,000 | $0 | $0 |
| 2024 | $1,569 | $110,000 | $0 | $0 |
| 2023 | $1,520 | $110,000 | $0 | $0 |
| 2022 | $1,521 | $110,000 | $0 | $0 |
| 2021 | $1,535 | $110,000 | $0 | $0 |
| 2020 | $1,522 | $110,000 | $0 | $0 |
| 2019 | $1,089 | $75,000 | $0 | $0 |
| 2018 | $1,085 | $75,000 | $0 | $0 |
| 2017 | $1,021 | $70,000 | $0 | $0 |
| 2014 | $954 | $70,000 | $0 | $0 |
| 2012 | $1,058 | $80,000 | $10,000 | $70,000 |
Source: Public Records
Property History
| Date | Event | Price | List to Sale | Price per Sq Ft |
|---|---|---|---|---|
| 11/10/2025 11/10/25 | For Sale | $249,900 | -- | $179 / Sq Ft |
Source: Northern Kentucky Multiple Listing Service
Purchase History
| Date | Type | Sale Price | Title Company |
|---|---|---|---|
| Quit Claim Deed | -- | -- |
Source: Public Records
Source: Northern Kentucky Multiple Listing Service
MLS Number: 637889
APN: 058-03-00-010.00
Nearby Homes
- 40 Charlotte Heights
- 114 High St
- 10 Kelly Ave
- 107 Falmouth St
- 114 Falmouth St
- 109 Belmont Ct
- 206 S Main St
- 9 Lapine Ave
- 120 Cynthiana St
- 19 Roselawn Dr
- 0.55 AC N Main St
- Tract 11 Waterworks Rd
- Tract 10 Waterworks Rd
- Tract 9 Waterworks Rd
- Tract 13 Waterworks Rd
- 0 Roselawn Dr Unit 637137
- 129 S Main St
- 209 Sunset Dr
- 400 Cynthiana St
- 13 Blanche Ave
- 5 Lake St
- 120 Harlan St
- 220-290 Mar Kim Dr
- 206 Park St Unit 3
- 79 Cami Ct
- 1 Old Beaver Rd Unit A
- 444 Lost Creek Dr
- 5195 Georgetown Rd
- 1997 Walton Nicholson Rd
- 617 Radnor Ln
- 225 Overland Ridge
- 1215 Brookstone Dr
- 11035 Woodmont Way
- 10702 Brentridge Cir
- 2050 Boxer Ln
- 1082 Bold Forbes Ct
- 10449 Travis St
- 200 Riverview Dr
- 204 Riverview Dr Unit 2
- 6517 Indian River Rd
