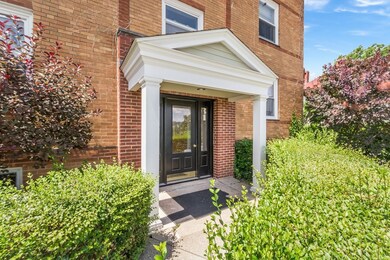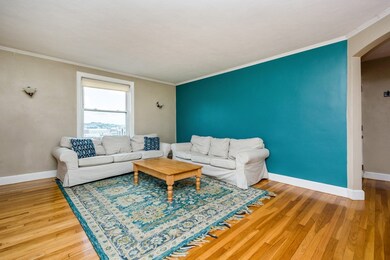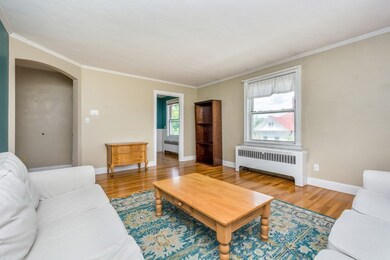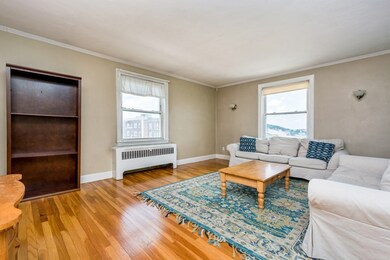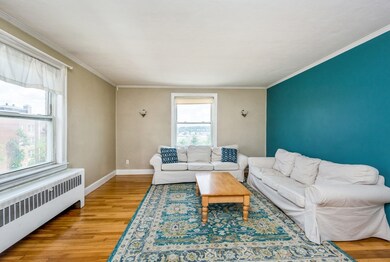
31 Chestnut St Unit 6 Worcester, MA 01609
Elm Park NeighborhoodHighlights
- Golf Course Community
- No Units Above
- Wood Flooring
- Medical Services
- Property is near public transit
- Tennis Courts
About This Home
As of August 2022Why rent when you can own! This 3rd floor condo has amazing views of Worcester. A highly walkable location to downtown, Worcester Art Museum, WPI, Mass College of Pharmacy, restaurants and more. Easy access to 190/290 and minutes to 146 and mass pike. Condo fees include heat, hot water, one deeded parking space, coin op laundry in the building, and extra storage. This bright and airy condo offers hardwoods throughout living and bedrooms, a separate dining area and spacious living room with 2 good sized bedrooms. Easy to show-set up your appointment today before it is gone!
Property Details
Home Type
- Condominium
Est. Annual Taxes
- $2,097
Year Built
- Built in 1940
Lot Details
- Near Conservation Area
- No Units Above
HOA Fees
- $343 Monthly HOA Fees
Home Design
- Brick Exterior Construction
- Rubber Roof
Interior Spaces
- 981 Sq Ft Home
- 3-Story Property
- Laundry in Basement
- Intercom
Kitchen
- Range
- Dishwasher
- Disposal
Flooring
- Wood
- Ceramic Tile
- Vinyl
Bedrooms and Bathrooms
- 2 Bedrooms
- Primary bedroom located on third floor
- 1 Full Bathroom
Parking
- 1 Car Parking Space
- Off-Street Parking
Location
- Property is near public transit
- Property is near schools
Utilities
- No Cooling
- Hot Water Heating System
- Heating System Uses Steam
Listing and Financial Details
- Assessor Parcel Number M:02 B:032 L:0206,1763086
Community Details
Overview
- Association fees include heat, water, sewer, insurance, maintenance structure, ground maintenance, snow removal, trash
- 12 Units
- Mid-Rise Condominium
Amenities
- Medical Services
- Shops
- Coin Laundry
- Community Storage Space
Recreation
- Golf Course Community
- Tennis Courts
- Park
- Jogging Path
- Bike Trail
Pet Policy
- Call for details about the types of pets allowed
Ownership History
Purchase Details
Home Financials for this Owner
Home Financials are based on the most recent Mortgage that was taken out on this home.Purchase Details
Home Financials for this Owner
Home Financials are based on the most recent Mortgage that was taken out on this home.Purchase Details
Home Financials for this Owner
Home Financials are based on the most recent Mortgage that was taken out on this home.Purchase Details
Home Financials for this Owner
Home Financials are based on the most recent Mortgage that was taken out on this home.Purchase Details
Similar Homes in Worcester, MA
Home Values in the Area
Average Home Value in this Area
Purchase History
| Date | Type | Sale Price | Title Company |
|---|---|---|---|
| Condominium Deed | $190,000 | None Available | |
| Condominium Deed | $190,000 | None Available | |
| Deed | $86,000 | -- | |
| Deed | $86,000 | -- | |
| Deed | $129,500 | -- | |
| Deed | $129,500 | -- | |
| Deed | $129,500 | -- | |
| Deed | $87,000 | -- | |
| Deed | $87,000 | -- | |
| Deed | $45,000 | -- | |
| Deed | $45,000 | -- |
Mortgage History
| Date | Status | Loan Amount | Loan Type |
|---|---|---|---|
| Open | $142,500 | Purchase Money Mortgage | |
| Closed | $142,500 | Purchase Money Mortgage | |
| Previous Owner | $103,600 | Purchase Money Mortgage | |
| Previous Owner | $82,600 | Purchase Money Mortgage |
Property History
| Date | Event | Price | Change | Sq Ft Price |
|---|---|---|---|---|
| 08/19/2022 08/19/22 | Sold | $190,000 | -2.6% | $194 / Sq Ft |
| 07/25/2022 07/25/22 | Pending | -- | -- | -- |
| 07/14/2022 07/14/22 | For Sale | $195,000 | +126.7% | $199 / Sq Ft |
| 03/06/2012 03/06/12 | Sold | $86,000 | -13.9% | $88 / Sq Ft |
| 03/01/2012 03/01/12 | Pending | -- | -- | -- |
| 10/29/2011 10/29/11 | Price Changed | $99,900 | -4.8% | $102 / Sq Ft |
| 09/23/2011 09/23/11 | Price Changed | $104,900 | -4.5% | $107 / Sq Ft |
| 05/07/2011 05/07/11 | Price Changed | $109,900 | -6.1% | $112 / Sq Ft |
| 02/07/2011 02/07/11 | For Sale | $117,000 | -- | $119 / Sq Ft |
Tax History Compared to Growth
Tax History
| Year | Tax Paid | Tax Assessment Tax Assessment Total Assessment is a certain percentage of the fair market value that is determined by local assessors to be the total taxable value of land and additions on the property. | Land | Improvement |
|---|---|---|---|---|
| 2025 | $2,627 | $199,200 | $0 | $199,200 |
| 2024 | $2,509 | $182,500 | $0 | $182,500 |
| 2023 | $2,236 | $155,900 | $0 | $155,900 |
| 2022 | $2,097 | $137,900 | $0 | $137,900 |
| 2021 | $2,123 | $130,400 | $0 | $130,400 |
| 2020 | $1,870 | $110,000 | $0 | $110,000 |
| 2019 | $1,919 | $106,600 | $0 | $106,600 |
| 2018 | $1,882 | $99,500 | $0 | $99,500 |
| 2017 | $1,874 | $97,500 | $0 | $97,500 |
| 2016 | $1,603 | $77,800 | $0 | $77,800 |
| 2015 | $1,561 | $77,800 | $0 | $77,800 |
| 2014 | $1,501 | $76,800 | $0 | $76,800 |
Agents Affiliated with this Home
-
Lisa Benway

Seller's Agent in 2022
Lisa Benway
Re/Max Vision
(617) 259-0031
1 in this area
49 Total Sales
-
Ying Sun

Buyer's Agent in 2022
Ying Sun
Compass
(978) 289-0368
3 in this area
116 Total Sales
-
Tanya Quest
T
Seller's Agent in 2012
Tanya Quest
Bridge Realty
(508) 400-6725
3 Total Sales
Map
Source: MLS Property Information Network (MLS PIN)
MLS Number: 73012223
APN: WORC-000002-000032-000002-000006
- 31 Chestnut St Unit 4
- 31 Chestnut St Unit 2
- 18 Bowdoin St
- 21 John St
- 44 Elm St Unit 107
- 38 1/2 Bowdoin St
- 49 John St
- 104 Pleasant St
- 1 Dayton Place
- 34 Wachusett St
- 2 Oxford Place
- 76 Elm St
- 1 Cottage St
- 3 Oxford Place
- 6 Chatham Place Unit 6
- 21 Fruit St
- 230 Pleasant St
- 17 Federal St Unit 211
- 531 Main St Unit 201
- 52 Cedar St

