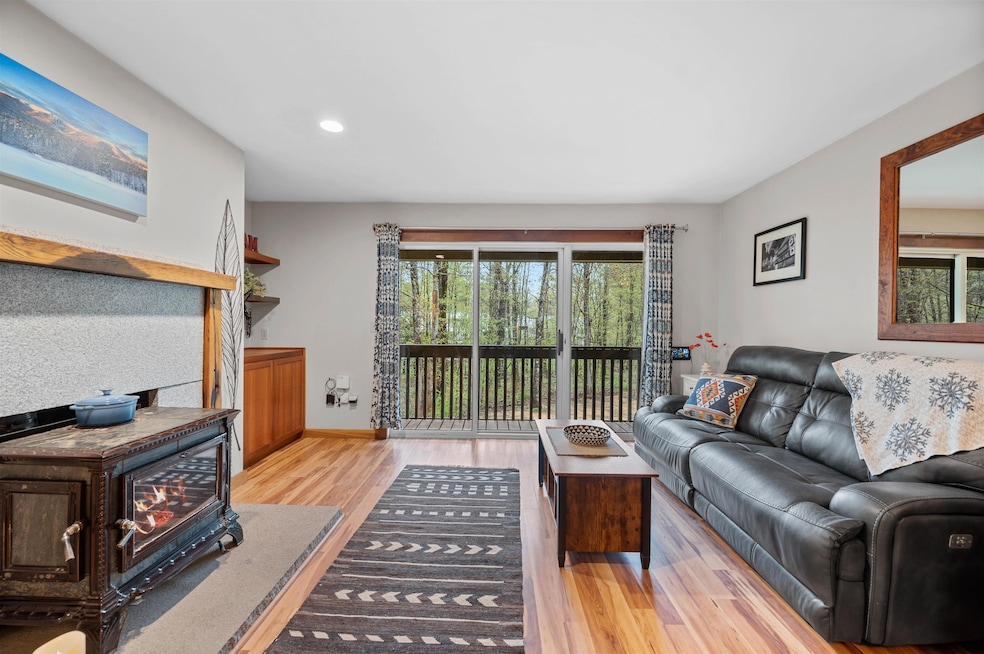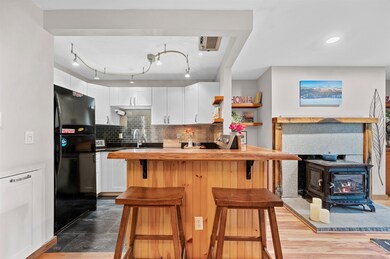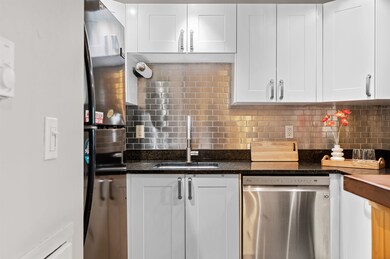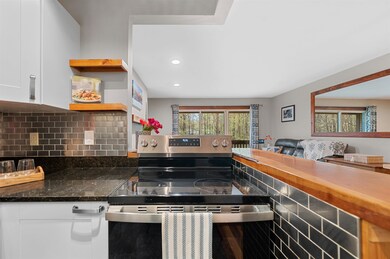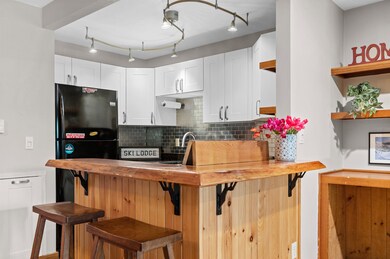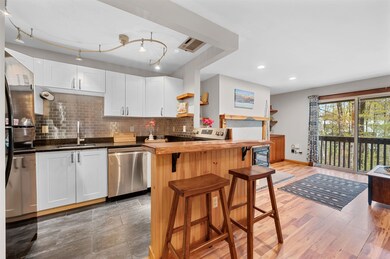
31 Christmas Tree Rd Unit 3 Warren, VT 05674
Estimated payment $1,670/month
Highlights
- Ski Accessible
- Unit is on the top floor
- Contemporary Architecture
- Warren Elementary School Rated A
- Deck
- Secluded Lot
About This Home
Rarely available top floor, corner, renovated one bedroom at the Christmas Tree Condos! This private residential complex is nestled in the Sugarbush Resorts. Conveniently located to the Sugarbush Access Road, Sugarbush Golf Course, Route 100, and other Mad River Valley destination amenities. The property features tennis courts, basketball court, wood storage, laundry room, and low HOA fees. For the outdoor recreational enthusiast, hit some of the best single track mountain bike trails Vermont has to offer right around the corner and then stroll down to the river for a swim. In the winter, you’re moments from legendary Sugarbush Resorts and only a short drive to famed Mad River Glen. Situated on the top floor, this private end unit condo features new kitchen appliances, a private deck overlooking the yard, and views of mature woods. Boasting one of the community’s only wood fireplaces, custom stone mantle, and new flooring throughout. Lots of storage space with a ski locker for your ski gear and other outdoor toys. The bedroom is spacious also with plenty of storage. Enjoy evenings by the fire or enjoy nature from your private deck! Forward thinking condo association is installing a new septic system and water system. Simply turn the key and walk right into your next Vermont adventure. Make this mountain side oasis yours today!
Property Details
Home Type
- Condominium
Est. Annual Taxes
- $3,998
Year Built
- Built in 1983
Lot Details
- Landscaped
- Wooded Lot
Home Design
- Contemporary Architecture
- Concrete Foundation
- Wood Frame Construction
- Metal Roof
- Wood Siding
Interior Spaces
- 640 Sq Ft Home
- Property has 1 Level
- Woodwork
- Wood Burning Fireplace
- Natural Light
- Open Floorplan
- Living Room
- Dining Area
- Storage
- No Access to Attic
Kitchen
- Stove
- Dishwasher
Flooring
- Laminate
- Slate Flooring
Bedrooms and Bathrooms
- 1 Bedroom
- 1 Full Bathroom
Laundry
- Laundry on main level
- Dryer
- Washer
Parking
- Stone Driveway
- Gravel Driveway
- Dirt Driveway
- On-Site Parking
- Visitor Parking
Outdoor Features
- Basketball Court
- Balcony
- Deck
- Shed
- Outbuilding
Utilities
- Vented Exhaust Fan
- Baseboard Heating
- Underground Utilities
- Drilled Well
- Shared Sewer
- Community Sewer or Septic
- Leach Field
- High Speed Internet
Additional Features
- Green Energy Fireplace or Wood Stove
- Unit is on the top floor
Community Details
Overview
- Christmas Tree Condos Subdivision
Amenities
- Common Area
- Coin Laundry
Recreation
- Trails
- Ski Accessible
- Snow Removal
- Tennis Courts
Map
Home Values in the Area
Average Home Value in this Area
Property History
| Date | Event | Price | Change | Sq Ft Price |
|---|---|---|---|---|
| 05/08/2025 05/08/25 | For Sale | $240,000 | -- | $375 / Sq Ft |
Similar Homes in Warren, VT
Source: PrimeMLS
MLS Number: 5040068
- 31 Christmas Tree Rd Unit 24
- 74 Christmas Tree Rd Unit 5
- 190 Upper Pines Rd
- 77 Timber Ridge
- 79 Huckleberry Ln Unit 19
- 93 Highland Dr
- 38 Owens Way
- 150 Rolston Rd Unit 202
- 954 Butternut Hill Rd Unit D5
- 165 Golf Course Rd
- 1075 Butternut Hill Rd Unit H-2
- 1027 Butternut Hill Rd Unit G-5
- 42 Lower Phase Rd Unit 7
- 42 Lower Phase Rd
- 25 Lower Phase Rd Unit 25
- 248 Club Sugarbush Extension Unit 18
- 247 Main St
- 327 Bridges Resort Cir Unit 45
- 71 Golf Course Rd
- 149 Club Sugarbush Rd N
