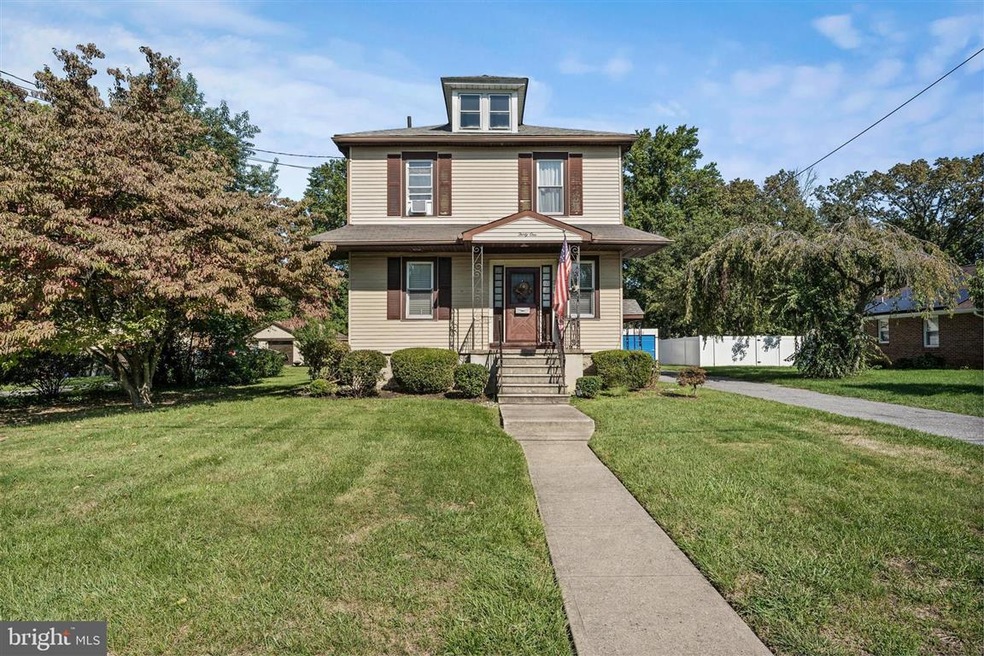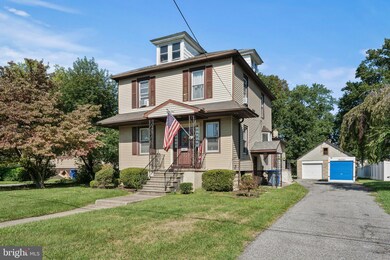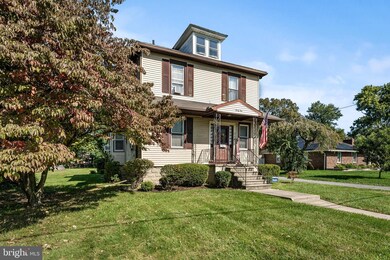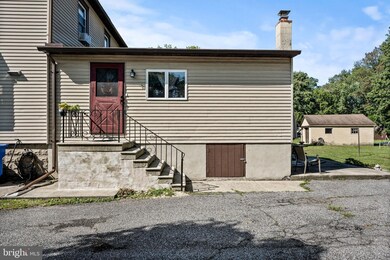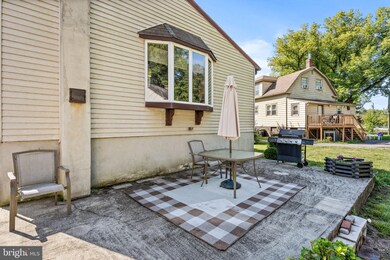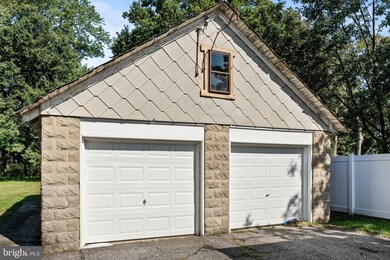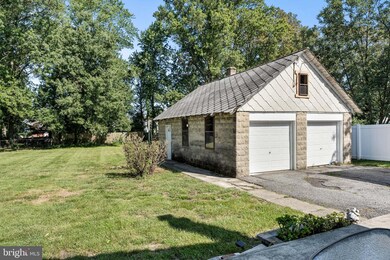
31 Claypoole Ave Moorestown, NJ 08057
Lenola NeighborhoodEstimated Value: $401,663 - $445,000
Highlights
- 0.46 Acre Lot
- Wood Burning Stove
- Attic
- Mary E. Roberts Elementary School Rated A
- Traditional Architecture
- 3-minute walk to Jeff Young Memorial Park
About This Home
As of March 2022Back on the market!! The homeowners are including a 1 year 2-10 Home Warranty. Make sure to set time aside to come see this gem of a home. This 2,037 sq foot property is situated on a .46 acre lot. This home has had years of love and personal care put into it and with some TLC, it will be ready to make memories with it's wonderful new owner(s). The first floor offers a front room, a decent sized half bath and large eat in kitchen with a bay window and new appliances. There is also an expansive family room which features another large bay window, a bar at which all kinds of fun can be had and lovely wood burning stove that has been recently serviced. There is outside access into the family room which takes you to the driveway making it easy to bring groceries and shopping inside. Upstairs are the four bedrooms and a freshly painted bathroom. Walk up access to the attic is located in the master bedroom. There is ample storage space between the attic, full basement and a cement floored storage space with lighting under the family room. There is also a detached two car garage with attic space for even more storage. Between the garage space and the long driveway, there is enough room to fit all of your car needs. This property has French drains, pest control contract, gutter guards and double pane tilt-in windows. All of these great features make home ownership that much easier.
Last Agent to Sell the Property
BHHS Fox & Roach - Haddonfield License #2081150 Listed on: 08/29/2021

Home Details
Home Type
- Single Family
Est. Annual Taxes
- $5,393
Year Built
- Built in 1908
Lot Details
- 0.46 Acre Lot
- Lot Dimensions are 90.00 x 225.00
- Property is in good condition
Parking
- 2 Car Detached Garage
- 6 Driveway Spaces
- Parking Storage or Cabinetry
- Front Facing Garage
- Side Facing Garage
Home Design
- Traditional Architecture
- Frame Construction
- Architectural Shingle Roof
- Concrete Perimeter Foundation
Interior Spaces
- 2,037 Sq Ft Home
- Property has 2 Levels
- Bar
- Ceiling Fan
- Recessed Lighting
- Wood Burning Stove
- Wood Burning Fireplace
- Double Pane Windows
- Bay Window
- Family Room Off Kitchen
- Partially Carpeted
- Attic Fan
- Flood Lights
Kitchen
- Eat-In Kitchen
- Gas Oven or Range
- Microwave
- Dishwasher
- Disposal
Bedrooms and Bathrooms
- 4 Bedrooms
- Bathtub with Shower
Laundry
- Dryer
- Washer
Unfinished Basement
- Sump Pump
- Laundry in Basement
Utilities
- Window Unit Cooling System
- Heating System Uses Oil
- Hot Water Baseboard Heater
- Natural Gas Water Heater
Additional Features
- More Than Two Accessible Exits
- Rain Gutters
Community Details
- No Home Owners Association
- Lenola Subdivision
Listing and Financial Details
- Home warranty included in the sale of the property
- Tax Lot 00029
- Assessor Parcel Number 22-01101-00029
Ownership History
Purchase Details
Home Financials for this Owner
Home Financials are based on the most recent Mortgage that was taken out on this home.Purchase Details
Similar Homes in the area
Home Values in the Area
Average Home Value in this Area
Purchase History
| Date | Buyer | Sale Price | Title Company |
|---|---|---|---|
| Humes Richard D | $18,500 | -- |
Mortgage History
| Date | Status | Borrower | Loan Amount |
|---|---|---|---|
| Open | Humes Richard D | $100,000 |
Property History
| Date | Event | Price | Change | Sq Ft Price |
|---|---|---|---|---|
| 03/21/2022 03/21/22 | Sold | $300,000 | -7.7% | $147 / Sq Ft |
| 12/31/2021 12/31/21 | Pending | -- | -- | -- |
| 12/05/2021 12/05/21 | For Sale | $324,900 | 0.0% | $159 / Sq Ft |
| 11/16/2021 11/16/21 | Pending | -- | -- | -- |
| 09/29/2021 09/29/21 | Price Changed | $324,900 | -4.4% | $159 / Sq Ft |
| 08/29/2021 08/29/21 | For Sale | $340,000 | -- | $167 / Sq Ft |
Tax History Compared to Growth
Tax History
| Year | Tax Paid | Tax Assessment Tax Assessment Total Assessment is a certain percentage of the fair market value that is determined by local assessors to be the total taxable value of land and additions on the property. | Land | Improvement |
|---|---|---|---|---|
| 2024 | $5,491 | $198,000 | $72,800 | $125,200 |
| 2023 | $5,491 | $198,000 | $72,800 | $125,200 |
| 2022 | $5,463 | $198,000 | $72,800 | $125,200 |
| 2021 | $4,358 | $198,000 | $72,800 | $125,200 |
| 2020 | $5,358 | $198,000 | $72,800 | $125,200 |
| 2019 | $5,261 | $198,000 | $72,800 | $125,200 |
| 2018 | $5,106 | $198,000 | $72,800 | $125,200 |
| 2017 | $4,890 | $198,000 | $72,800 | $125,200 |
| 2016 | $4,866 | $198,000 | $72,800 | $125,200 |
| 2015 | $4,799 | $198,000 | $72,800 | $125,200 |
| 2014 | $4,552 | $198,000 | $72,800 | $125,200 |
Agents Affiliated with this Home
-
Amy DiFrancesco
A
Seller's Agent in 2022
Amy DiFrancesco
BHHS Fox & Roach
(856) 296-5004
1 in this area
10 Total Sales
-
Daphne Chan

Buyer's Agent in 2022
Daphne Chan
A Plus Realtors LLC
(856) 673-8433
1 in this area
3 Total Sales
Map
Source: Bright MLS
MLS Number: NJBL2005106
APN: 22-01101-0000-00029
- 506 N Garfield Ave
- 504 N Lincoln Ave
- 100 Errickson Ave
- 136 Chalkboard Ct
- 630 N Lenola Rd
- 119 E Camden Ave
- 218 Winthrop Ave
- 206 E Camden Ave
- 15 S Pine Ave
- 29 Center St
- 51 S Pine Ave
- 21 N Holly Ave
- 10 S Shirley Ave
- 261 S Fellowship Rd
- 217 S Fellowship Rd
- 27 Cherry Ave
- 115 E Kings Hwy Unit 196
- 115 E Kings Hwy Unit 410
- 124 Stiles Ave
- 411 N Stiles Ave Unit C2
- 31 Claypoole Ave
- 25 Claypoole Ave
- 37 Claypoole Ave Unit A
- 37 Claypoole Ave
- 37 Claypoole Ave Unit B-FRONT ENTRANCE
- 19 Claypoole Ave
- 45 Claypoole Ave
- 17 Claypoole Ave
- 49 Claypoole Ave
- 26 Browning Ave
- 22 Browning Ave
- 26 Claypoole Ave
- 34 Claypoole Ave
- 22 Claypoole Ave
- 20 Browning Ave
- 30 Claypoole Ave
- 40 Claypoole Ave
- 53 Claypoole Ave
- 13 Claypoole Ave
- 46 Claypoole Ave
