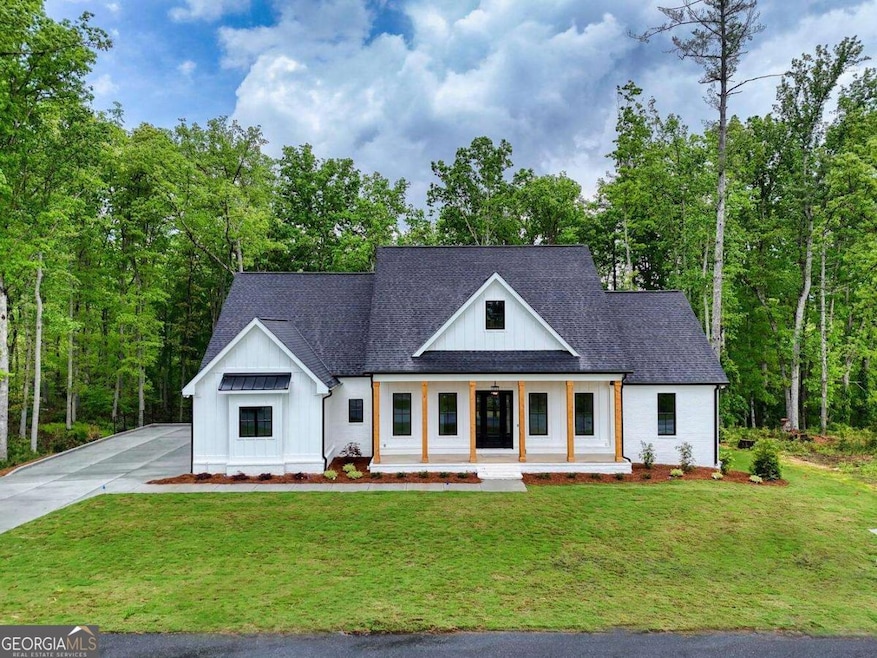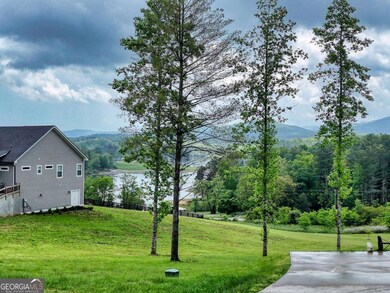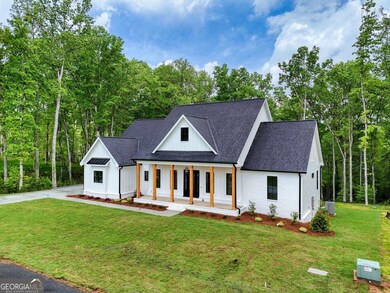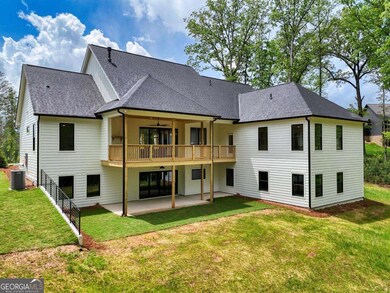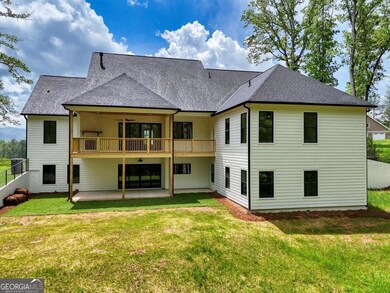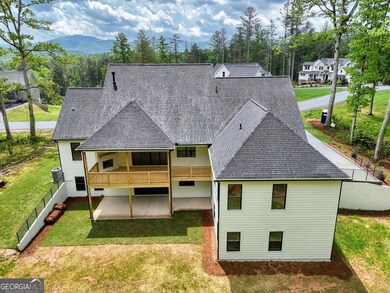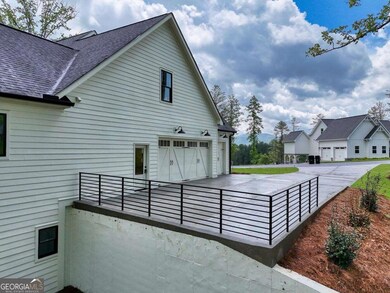31 Clearview Ln Unit LOT 191 Blairsville, GA 30512
Estimated payment $6,057/month
Highlights
- Marina
- Access To Lake
- New Construction
- Floating Dock
- Fitness Center
- Gated Community
About This Home
NEW CONSTRUCTION - MOVE IN READY! LAKE & MOUNTAIN VIEWS FROM FRONT. This stunning 5-bedroom, 3.5-bath home is designed with modern living in mind. With an upgraded and approved septic system, you have the flexibility to expand to a 4-bath layout if desired. Plus, use our preferred lender and receive a generous $5,000 lender credit to make your move even easier. Don't miss out-make this home yours today! Nestled in the prestigious Highland Park community, this brand-new farmhouse offers an incredible opportunity to live amidst nature's beauty with captivating views of the serene lake and the majestic North Georgia Mountains right from the front of the home. With expansive front-facing views, you can enjoy stunning sunrises and sunsets, setting the perfect backdrop for your everyday life. A Rare Combination of Luxury and Scenic Beauty This home combines modern luxury with natural tranquility. Featuring main-level living, an open floor plan, and a spacious eat-in kitchen that flows seamlessly into the great room with 11-foot ceilings, it's ideal for both family gatherings and peaceful relaxation. Step outside onto the full-length deck, where a covered porch and outdoor fireplace invite you to take in the panoramic views of the lake and mountains. Key features of the home include: * Gourmet Kitchen: Quartz countertops, stainless steel appliances, a walk-in pantry, and a spacious mudroom that connects to the laundry area with a convenient sink. * Primary Suite with a View: Located on the main level, the primary suite boasts access to the deck, offering a peaceful retreat where you can wake up to lake and mountain vistas. It also includes a luxurious ensuite with a step-in shower, dual vanities, and a separate water closet. * Additional Bedrooms and Office: Two guest bedrooms, a full bath with dual vanities, and a well-appointed office space on the main level. * Bonus Room: A large bonus room above the three-car garage with a full bath, perfect for a media room, home gym, or guest suite. * Terrace Level: Stubbed for a bath and ready for customization, this space offers endless possibilities to create your dream entertaining area or additional living space. Exclusive Amenities of Highland Park As a homeowner in Highland Park, you'll have access to the community's outstanding amenities, including: * Lakeside Clubhouse: A gorgeous venue with a pool, exercise area, game room, full kitchen, and more. * Private Marina & Lake Access: Enjoy fishing, kayaking, or simply relaxing by the water. * Infinity Pool & Gym: Stay active with an infinity pool and a fully-equipped gym. * Playroom & Movie Room: Perfect for family fun or relaxing movie nights. * Outdoor Adventures: Explore nearby Vogel State Park, hike scenic trails, or visit stunning waterfalls and Brasstown Bald for incredible panoramic views. Located just less than 30 minutes from downtown Blue Ridge, this home offers easy access to shopping, dining, and entertainment, while still providing the tranquility of mountain living. Whether you're a golf enthusiast, outdoor adventurer, or someone who enjoys the serenity of a lakeside retreat, this home has it all. Embrace a Life of Tranquility and Beauty Experience the rare beauty of this home, where every window frames a breathtaking view. Don't miss your chance to own this remarkable property in Highland Park-your dream mountain retreat is waiting! Contact us today to schedule a tour and see for yourself why this stunning home is the perfect place to call your own!
Listing Agent
Barrett Brokers, LLC Brokerage Phone: 6787402954 License #418327 Listed on: 10/01/2025
Home Details
Home Type
- Single Family
Est. Annual Taxes
- $397
Year Built
- Built in 2025 | New Construction
Lot Details
- 1.6 Acre Lot
- Level Lot
- Partially Wooded Lot
HOA Fees
- $83 Monthly HOA Fees
Property Views
- Lake
- Mountain
Home Design
- Craftsman Architecture
- 3-Story Property
- Brick Exterior Construction
- Slab Foundation
- Brick Frame
- Composition Roof
- Concrete Siding
Interior Spaces
- Rear Stairs
- Bookcases
- Tray Ceiling
- Vaulted Ceiling
- Double Pane Windows
- Mud Room
- Entrance Foyer
- Family Room with Fireplace
- 2 Fireplaces
- Great Room
- Formal Dining Room
- Home Office
- Bonus Room
- Fire and Smoke Detector
Kitchen
- Walk-In Pantry
- Built-In Double Oven
- Cooktop
- Microwave
- Dishwasher
- Stainless Steel Appliances
- Kitchen Island
- Solid Surface Countertops
Flooring
- Wood
- Carpet
Bedrooms and Bathrooms
- 5 Bedrooms | 4 Main Level Bedrooms
- Primary Bedroom on Main
- Walk-In Closet
- Double Vanity
- Low Flow Plumbing Fixtures
- Soaking Tub
- Bathtub Includes Tile Surround
- Separate Shower
Laundry
- Laundry in Mud Room
- Laundry Room
Unfinished Basement
- Basement Fills Entire Space Under The House
- Interior and Exterior Basement Entry
- Stubbed For A Bathroom
- Natural lighting in basement
Parking
- 3 Car Garage
- Parking Storage or Cabinetry
- Parking Accessed On Kitchen Level
- Side or Rear Entrance to Parking
- Garage Door Opener
Accessible Home Design
- Accessible Kitchen
- Accessible Hallway
- Accessible Entrance
Eco-Friendly Details
- Green Roof
- Energy-Efficient Appliances
- Energy-Efficient Windows
- Energy-Efficient Exposure or Shade
- Energy-Efficient Insulation
- Energy-Efficient Doors
- Energy-Efficient Thermostat
Outdoor Features
- Access To Lake
- Army Corps Of Engineers Controlled
- Floating Dock
- Deck
- Outdoor Fireplace
- Separate Outdoor Workshop
- Porch
Schools
- Union County Primary/Elementar Elementary School
- Union County Middle School
- Union County High School
Utilities
- Forced Air Zoned Heating and Cooling System
- Dual Heating Fuel
- Heat Pump System
- Propane
- High-Efficiency Water Heater
- Septic Tank
- High Speed Internet
Listing and Financial Details
- Tax Lot 191
Community Details
Overview
- $250 Initiation Fee
- Association fees include facilities fee, heating/cooling, insurance, maintenance exterior, ground maintenance, pest control, reserve fund, sewer, swimming
- Highland Park Subdivision
- Community Lake
Amenities
- Clubhouse
- Laundry Facilities
Recreation
- Marina
- Fitness Center
- Community Pool
Security
- Card or Code Access
- Gated Community
Map
Home Values in the Area
Average Home Value in this Area
Property History
| Date | Event | Price | List to Sale | Price per Sq Ft |
|---|---|---|---|---|
| 10/01/2025 10/01/25 | For Sale | $1,125,000 | -- | -- |
Source: Georgia MLS
MLS Number: 10614932
- 193-4 Oakwood Way
- 0 Highpoint Trail
- Lot 112 Highland Park
- LT 29 Sharp Top Settlement
- L21 & 22 Eastridge Ct
- LT 43 Broad Water Ct
- 0 Newton Cir Unit 10643280
- 00 Newton Cir
- 200 Viewpoint Ln
- 117 Valley View Ct
- 477 Winding Ridge
- 69 Winding Ridge
- Lot 118 Winding Ridge
- LOT 91 Winding Ridge
- LOT 16 Burnette Rd N
- LOT 88 Thirteen Hundred
- 161 Butterfly Ln
- 0 Loving Dr Unit 10624678
- 3739 Pat Colwell Rd
- 121 Redbird Dr
- 4050 Henson Rd Unit ID1302844P
- 911 Summit Way
- 155 April Ln
- 328 Sharp Top Cir
- 451 Cobb Mountain Rd
- 69 Plantation S
- 88 Steelaway Ln
- 70 Town Creek View
- 165 Sager Ln
- 23 Monarch Ln
- 332 Miller Rd
- 12293 Old Highway 76
- LT 62 Waterside Blue Ridge
- 35 Mountain Meadows Cir
- 2482 Old Highway 64 W
- 2209 Bellview Ln
- 1519 Tipton Springs Rd
- 1130 Frog Pond Rd
