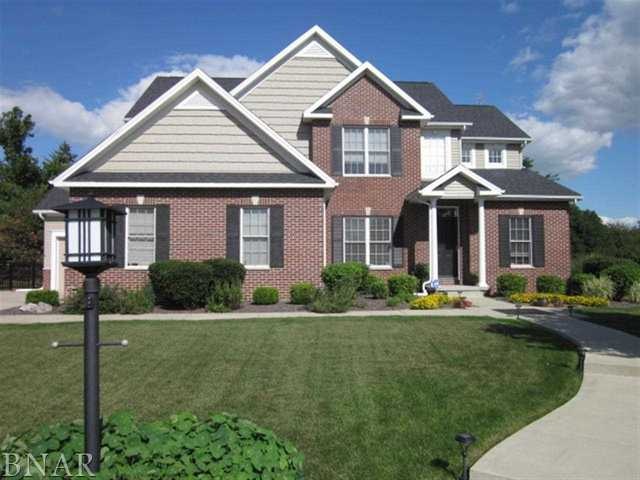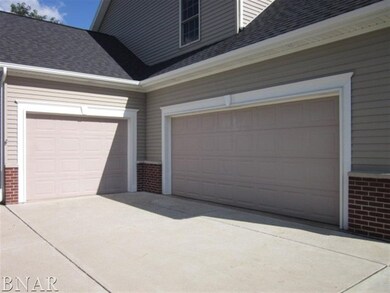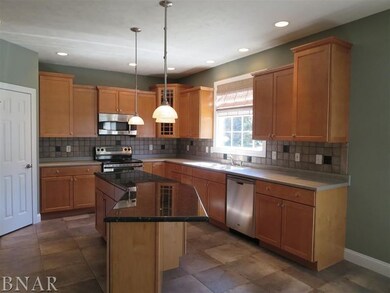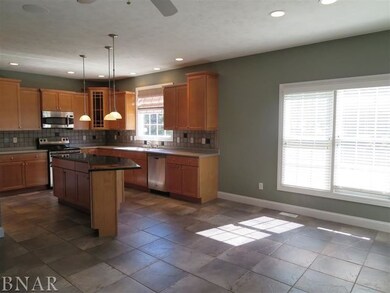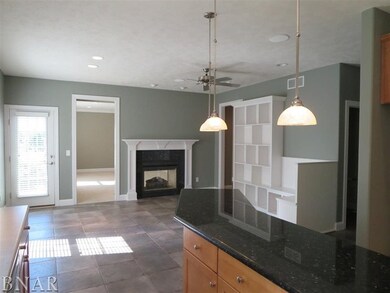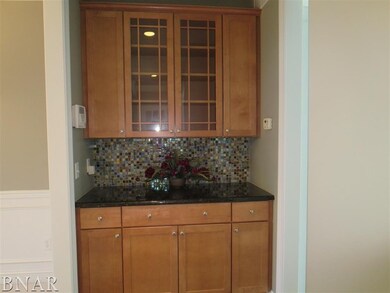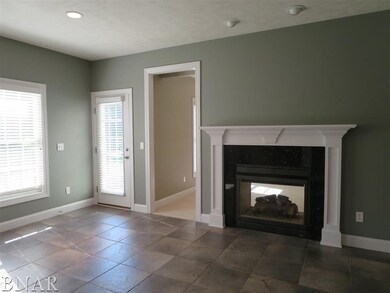
31 Cloverhill Cir Bloomington, IL 61705
Twin Grove NeighborhoodHighlights
- Landscaped Professionally
- Vaulted Ceiling
- Walk-In Pantry
- Mature Trees
- Traditional Architecture
- Fenced Yard
About This Home
As of February 2025Beautiful home located on 1 acre lot in Cloverhill subdivision no back yard neighbors. Custom kitchen with granite island, slate tile floor, maple cabinets, nook and walk in pantry. Double sided fireplace between kitchen and family room. Master bedroom, walk in closet custom tiled bath, and double vanity. Loft/office area on 2nd floor, with large bedrooms, main floor utility, finished basement. Fenced in backyard with patio, heated garage, sprinkler system and generator stays. 3 car garage.
Home Details
Home Type
- Single Family
Est. Annual Taxes
- $8,927
Year Built
- 2003
Lot Details
- Fenced Yard
- Landscaped Professionally
- Mature Trees
HOA Fees
- $38 per month
Parking
- Attached Garage
- Heated Garage
- Garage Door Opener
Home Design
- Traditional Architecture
- Brick Exterior Construction
- Vinyl Siding
Interior Spaces
- Built-In Features
- Vaulted Ceiling
- Gas Log Fireplace
- Entrance Foyer
- Family Room Downstairs
Kitchen
- Breakfast Bar
- Walk-In Pantry
- Oven or Range
- <<microwave>>
- Dishwasher
Bedrooms and Bathrooms
- Walk-In Closet
- Primary Bathroom is a Full Bathroom
- Garden Bath
Finished Basement
- Basement Fills Entire Space Under The House
- Finished Basement Bathroom
- Basement Window Egress
Outdoor Features
- Patio
Utilities
- Forced Air Heating and Cooling System
- Heating System Uses Gas
- Private or Community Septic Tank
Ownership History
Purchase Details
Home Financials for this Owner
Home Financials are based on the most recent Mortgage that was taken out on this home.Purchase Details
Home Financials for this Owner
Home Financials are based on the most recent Mortgage that was taken out on this home.Purchase Details
Home Financials for this Owner
Home Financials are based on the most recent Mortgage that was taken out on this home.Similar Homes in Bloomington, IL
Home Values in the Area
Average Home Value in this Area
Purchase History
| Date | Type | Sale Price | Title Company |
|---|---|---|---|
| Warranty Deed | $465,000 | None Listed On Document | |
| Warranty Deed | $310,000 | Frontier Title Co | |
| Warranty Deed | $335,000 | None Available |
Mortgage History
| Date | Status | Loan Amount | Loan Type |
|---|---|---|---|
| Previous Owner | $372,000 | New Conventional | |
| Previous Owner | $260,161 | New Conventional | |
| Previous Owner | $248,000 | No Value Available | |
| Previous Owner | $305,268 | No Value Available | |
| Previous Owner | $150,000 | Future Advance Clause Open End Mortgage | |
| Previous Owner | $151,870 | New Conventional | |
| Previous Owner | $171,000 | Unknown |
Property History
| Date | Event | Price | Change | Sq Ft Price |
|---|---|---|---|---|
| 02/27/2025 02/27/25 | Sold | $465,000 | -5.1% | $116 / Sq Ft |
| 01/08/2025 01/08/25 | Pending | -- | -- | -- |
| 08/07/2024 08/07/24 | Price Changed | $489,900 | -2.0% | $122 / Sq Ft |
| 06/05/2024 06/05/24 | For Sale | $499,900 | +61.3% | $125 / Sq Ft |
| 10/30/2014 10/30/14 | Sold | $310,000 | -8.8% | $123 / Sq Ft |
| 09/02/2014 09/02/14 | Pending | -- | -- | -- |
| 08/14/2013 08/14/13 | For Sale | $339,900 | -- | $135 / Sq Ft |
Tax History Compared to Growth
Tax History
| Year | Tax Paid | Tax Assessment Tax Assessment Total Assessment is a certain percentage of the fair market value that is determined by local assessors to be the total taxable value of land and additions on the property. | Land | Improvement |
|---|---|---|---|---|
| 2024 | $8,927 | $144,842 | $27,282 | $117,560 |
| 2022 | $8,927 | $117,759 | $22,181 | $95,578 |
| 2021 | $8,405 | $109,625 | $20,649 | $88,976 |
| 2020 | $8,245 | $106,619 | $20,083 | $86,536 |
| 2019 | $8,132 | $108,939 | $20,520 | $88,419 |
| 2018 | $8,162 | $108,939 | $20,520 | $88,419 |
| 2017 | $7,726 | $108,224 | $20,385 | $87,839 |
| 2016 | $7,516 | $105,420 | $19,857 | $85,563 |
| 2015 | $7,351 | $103,333 | $19,464 | $83,869 |
| 2014 | $8,268 | $116,841 | $18,855 | $97,986 |
| 2013 | -- | $116,841 | $18,855 | $97,986 |
Agents Affiliated with this Home
-
Noelle Burns

Seller's Agent in 2025
Noelle Burns
RE/MAX
(309) 830-2404
2 in this area
246 Total Sales
-
Cindy Eckols

Buyer's Agent in 2025
Cindy Eckols
RE/MAX
(309) 532-1616
14 in this area
906 Total Sales
-
Janet Jurich

Seller's Agent in 2014
Janet Jurich
RE/MAX
(309) 825-2078
2 in this area
118 Total Sales
Map
Source: Midwest Real Estate Data (MRED)
MLS Number: MRD10179553
APN: 13-34-428-008
- 13699 Lucca Forest Dr
- 13822 Deer Ridge Rd
- 14746 Mercury Ln
- 8491 Surrey Cir
- 8524 Carriage Hills Rd
- 1044 Wylie Dr
- 2104 Altoona Rd
- 1006 Maple Hill Rd
- 21 Fedor Cir
- 315 S Bone Dr
- 2 Reading Rd
- 3 Stonehedges Ct
- 67 Oak Park Rd
- 1717 Liston Ct
- 106 Sandra Ln
- 212 Rebecca Ln
- 5 Shire Ct
- 6 Shire Ct Unit 6
- 6 Shire Ct
- 2907 Fox Creek Rd
