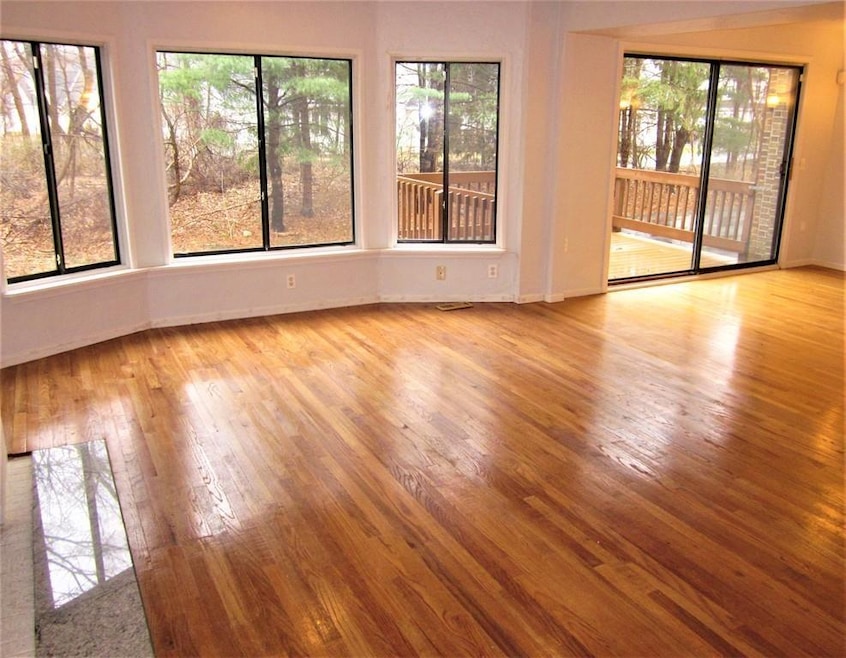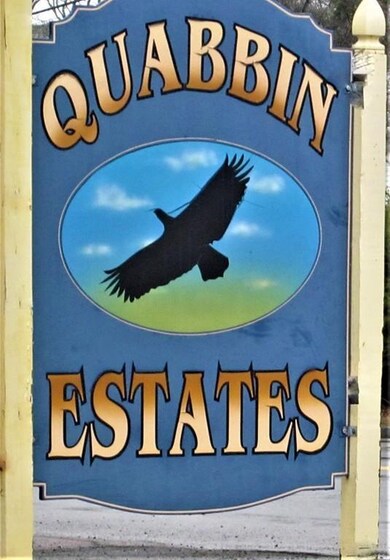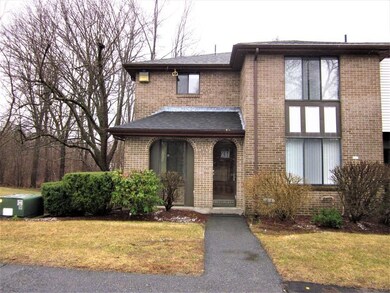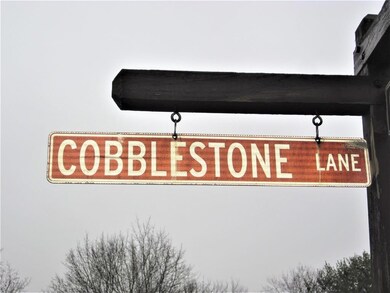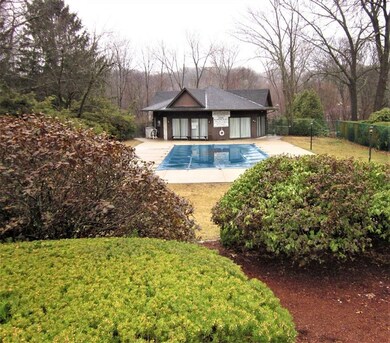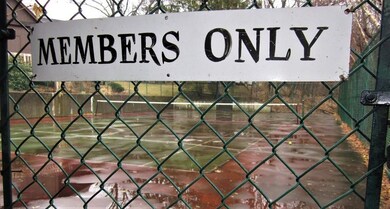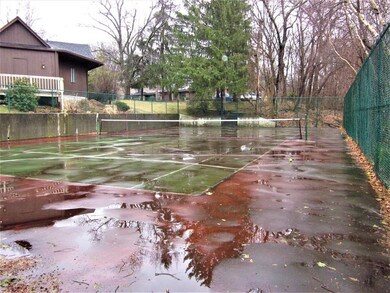
31 Cobblestone Ln Worcester, MA 01606
Burncoat NeighborhoodAbout This Home
As of May 2020Classic Quabbin Estates Condo in the Burncoat Area of Worcester! Coveted end unit with over 2800 sq.ft. & an attached garage in this, all owner occupied, complex! Step through the enclosed front portico to see the main level w/ freshly painted, open floor plan living space w/shining hardwood floors & brick fireplace. Wonderful light from the bay (and many newer) windows & slider to the composite deck extend the living space! The galley,eat-in kitchen has a modern palette w/a brand new range & many updates. The top level presents a hallway bath and expansive bedrms including an ample master suite w/full bath. Bonus finished space in the lower level has family room w/ pellet stove fireplace,walk out to the garden area patio&start the BBQ! Utility room w/new HVAC/Heating system, tankless H2O heater,mudroom/laundry w/brand new W/D, garage w/updated flooring. Take a dip in the charming pool, walk the pup, get the racket ready for a tennis game!Commuter Dream Hwy Access(Rte 290/190/146/Pike)
Townhouse Details
Home Type
Townhome
Est. Annual Taxes
$4,656
Year Built
1974
Lot Details
0
Listing Details
- Property Type: Condominium/Co-Op
- CC Type: Condo
- Style: Townhouse
- Other Agent: 1.00
- Year Built Description: Actual
- List Price Per Sq Ft: 88.68
- Comp Based On: Net Sale Price
- Year Built: 1974
- Lead Paint: Unknown
- Year Round: Yes
- Unit Building: 31
- Unit Level: 1
- Unit Placement: End, Walkout
- Special Features: None
- Property Sub Type: Townhouses
- Year Built: 1974
Interior Features
- Fireplaces: 2
- Flooring: Tile, Wall to Wall Carpet, Hardwood
- Interior Amenities: Security System, Cable Available
- Appliances: Range, Dishwasher, Refrigerator, Washer, Dryer
- No Bedrooms: 3
- Master Bedroom: On Level: Second Floor, Bathroom - Full, Ceiling Fan(s), Closet - Linen, Closet, Flooring - Wall to Wall Carpet
- Bedroom 2: On Level: Second Floor, Ceiling Fan(s), Closet, Flooring - Wall to Wall Carpet
- Bedroom 3: On Level: Second Floor, Ceiling Fan(s), Closet, Closet/Cabinets - Custom Built, Flooring - Wall to Wall Carpet
- Full Bathrooms: 2
- Half Bathrooms: 1
- Primary Bathroom: Yes
- Bathroom 1: On Level: First Floor, Bathroom - Half, Flooring - Stone/Ceramic Tile
- Bathroom 2: On Level: Second Floor, Bathroom - Full, Bathroom - With Tub & Shower
- Bathroom 3: On Level: Second Floor, Bathroom - Full, Bathroom - With Tub & Shower
- No Rooms: 7
- Dining Room: On Level: First Floor, Flooring - Hardwood, Main Level, Deck - Exterior, Exterior Access, Open Floor Plan
- Family Room: On Level: Basement, Fireplace, Wood / Coal / Pellet Stove, Flooring - Wall to Wall Carpet, Exterior Access, Slider
- Kitchen: On Level: First Floor, Bathroom - Half, Closet, Flooring - Stone/Ceramic Tile, Dining Area, Pantry, Countertops - Upgraded, Main Level, Exterior Access, Gas Stove, Closet - Double
- Laundry: On Level: Basement, Dryer Hookup - Electric, Exterior Access, Washer Hookup
- Living Room: On Level: First Floor, Fireplace, Closet, Flooring - Hardwood, Window(s) - Bay/Bow/Box, Main Level, Cable Hookup, Exterior Access, Open Floor Plan, Vestibule, Closet - Double
- Basement: Y
- Other Room 1: Name: Mud Room, On Level: Basement, Exterior Access
- No Living Levels: 3
- Main Lo: K01527
- Main So: K95310
- Estimated Sq Ft: 2819.00
- Basement Included Sq Ft: Yes
Exterior Features
- Construction: Frame
- Roof Material: Asphalt/Fiberglass Shingles
- Exterior: Wood, Brick
- Exterior Unit Features: Porch, Porch - Enclosed, Deck - Composite, Patio, Garden Area, Tennis Court
- Pool Description: Inground
Garage/Parking
- Parking Feature: Off-Street, Paved Driveway
- Parking Spaces: 3
- Garage Parking: Attached, Under, Work Area
- Garage Spaces: 1
Utilities
- Sewer: City/Town Sewer
- Water: City/Town Water
- Cooling: Central Air
- Cooling Zones: 1
- Heating: Forced Air
- Hot Water: Tankless
Condo/Co-op/Association
- Fee Interval: Monthly
- HOA Fees: 555.00
- Association Fee Includes: Water, Sewer, Master Insurance, Swimming Pool, Exterior Maintenance, Road Maintenance, Landscaping, Snow Removal, Tennis Court, Refuse Removal
- Condo Association: Yes
- Association Pool: Yes
- Management: Professional - Off Site
Association/Amenities
- Condominium Name: Quabbin Estates
Schools
- Elementary School: J. Hiatt
- Middle School: Burncoat
- High School: Burncoat
Lot Info
- Assessments: 252900.00
- Page: 156
- Parcel Number: M:36 B:48B L:81CGS
- Zoning: xxxx
Rental Info
- Pets Allowed: Yes w/ Restrictions
Tax Info
- Taxes: 4552.00
- Assessor Parcel Number: 1795847
Multi Family
- No Units: 48
- No Units Owner Occ: 48
Ownership History
Purchase Details
Home Financials for this Owner
Home Financials are based on the most recent Mortgage that was taken out on this home.Purchase Details
Home Financials for this Owner
Home Financials are based on the most recent Mortgage that was taken out on this home.Purchase Details
Home Financials for this Owner
Home Financials are based on the most recent Mortgage that was taken out on this home.Purchase Details
Purchase Details
Purchase Details
Home Financials for this Owner
Home Financials are based on the most recent Mortgage that was taken out on this home.Purchase Details
Home Financials for this Owner
Home Financials are based on the most recent Mortgage that was taken out on this home.Purchase Details
Purchase Details
Home Financials for this Owner
Home Financials are based on the most recent Mortgage that was taken out on this home.Similar Homes in Worcester, MA
Home Values in the Area
Average Home Value in this Area
Purchase History
| Date | Type | Sale Price | Title Company |
|---|---|---|---|
| Condominium Deed | $254,999 | Misc Company | |
| Not Resolvable | $235,000 | -- | |
| Not Resolvable | $209,500 | -- | |
| Deed | -- | -- | |
| Deed | $212,900 | -- | |
| Deed | $164,000 | -- | |
| Deed | $102,000 | -- | |
| Deed | $129,033 | -- | |
| Deed | $147,500 | -- |
Mortgage History
| Date | Status | Loan Amount | Loan Type |
|---|---|---|---|
| Open | $50,000 | Stand Alone Refi Refinance Of Original Loan | |
| Open | $229,499 | New Conventional | |
| Previous Owner | $167,600 | New Conventional | |
| Previous Owner | $40,000 | No Value Available | |
| Previous Owner | $159,080 | Purchase Money Mortgage | |
| Previous Owner | $91,800 | Purchase Money Mortgage | |
| Previous Owner | $130,000 | Purchase Money Mortgage |
Property History
| Date | Event | Price | Change | Sq Ft Price |
|---|---|---|---|---|
| 05/01/2020 05/01/20 | Sold | $254,999 | +2.0% | $90 / Sq Ft |
| 04/05/2020 04/05/20 | Pending | -- | -- | -- |
| 03/19/2020 03/19/20 | For Sale | $249,999 | +6.4% | $89 / Sq Ft |
| 06/15/2018 06/15/18 | Sold | $235,000 | +2.2% | $83 / Sq Ft |
| 05/11/2018 05/11/18 | Pending | -- | -- | -- |
| 05/09/2018 05/09/18 | For Sale | $229,999 | +9.8% | $82 / Sq Ft |
| 10/02/2015 10/02/15 | Sold | $209,500 | 0.0% | $74 / Sq Ft |
| 08/27/2015 08/27/15 | Off Market | $209,500 | -- | -- |
| 08/27/2015 08/27/15 | Pending | -- | -- | -- |
| 06/16/2015 06/16/15 | Price Changed | $209,500 | -2.6% | $74 / Sq Ft |
| 04/09/2015 04/09/15 | For Sale | $215,000 | -- | $76 / Sq Ft |
Tax History Compared to Growth
Tax History
| Year | Tax Paid | Tax Assessment Tax Assessment Total Assessment is a certain percentage of the fair market value that is determined by local assessors to be the total taxable value of land and additions on the property. | Land | Improvement |
|---|---|---|---|---|
| 2025 | $4,656 | $353,000 | $0 | $353,000 |
| 2024 | $4,681 | $340,400 | $0 | $340,400 |
| 2023 | $4,751 | $331,300 | $0 | $331,300 |
| 2022 | $4,000 | $263,000 | $0 | $263,000 |
| 2021 | $4,593 | $282,100 | $0 | $282,100 |
| 2020 | $4,262 | $250,700 | $0 | $250,700 |
| 2019 | $4,552 | $252,900 | $0 | $252,900 |
| 2018 | $3,667 | $193,900 | $0 | $193,900 |
| 2017 | $3,831 | $199,300 | $0 | $199,300 |
| 2016 | $3,207 | $155,600 | $0 | $155,600 |
| 2015 | $3,123 | $155,600 | $0 | $155,600 |
| 2014 | $3,382 | $173,100 | $0 | $173,100 |
Agents Affiliated with this Home
-

Seller's Agent in 2020
Gail Mahoney
Keller Williams Pinnacle Central
(315) 569-0234
44 Total Sales
-

Buyer's Agent in 2020
Dorry Stone
ERA Key Realty Services - Worcester
(508) 873-4013
50 Total Sales
-
K
Seller's Agent in 2018
Kevin Bergin
RE/MAX
-

Buyer's Agent in 2018
Francis Hoy
Coldwell Banker Realty - Brookline
(617) 306-3202
47 Total Sales
-

Buyer's Agent in 2015
Elaine Holmes
Conway - Lakeville
(781) 821-0105
Map
Source: MLS Property Information Network (MLS PIN)
MLS Number: 72635974
APN: WORC-000036-000048B-000081CG-S000000
- 15 Cobblestone Ln Unit 15
- 24 Cobblestone Ln Unit 7
- 2 Maria Ln Unit 2
- 34 Rollinson Rd
- 124 Uncatena Ave
- 37 Rowena St
- 25 Rollinson Rd
- 10 Arbutus Rd
- 1 Inwood Rd
- 159 Sachem Ave
- 61 Acushnet Ave
- 34 Calumet Ave
- 323 Burncoat St
- 8 Upland Rd
- 5 Bay State Rd
- 25 Clark St
- 3202 Halcyon Dr Unit 3202
- 8 Bay State Rd
- 96 Calumet Ave
- 120 Hillcroft Ave
