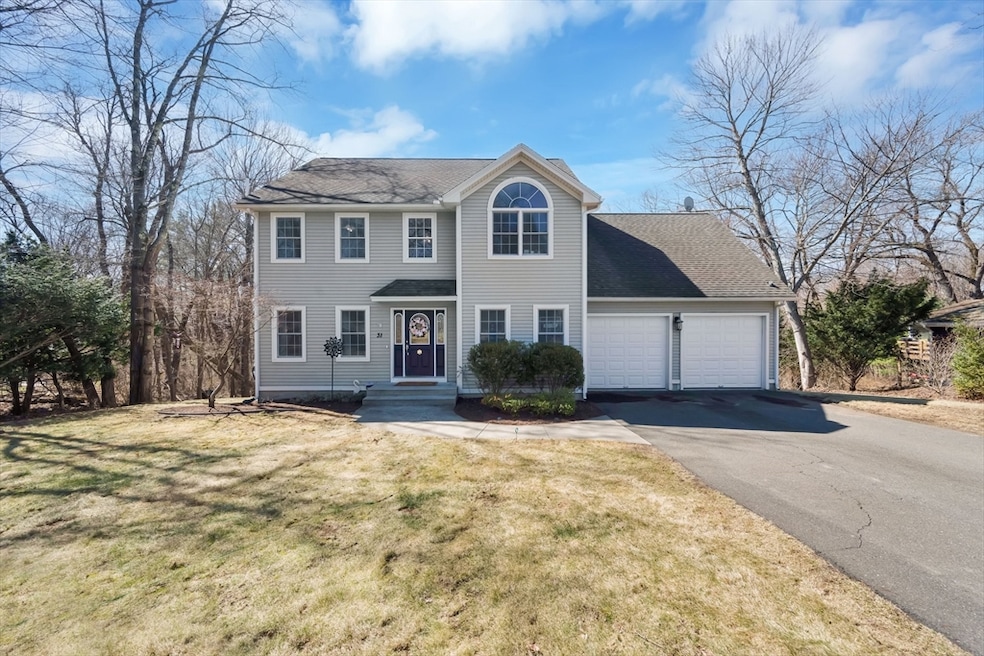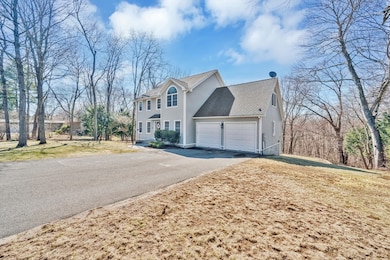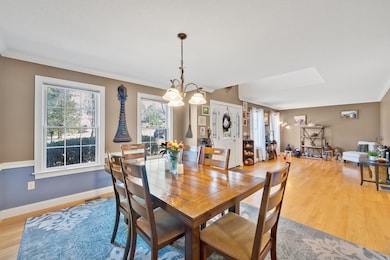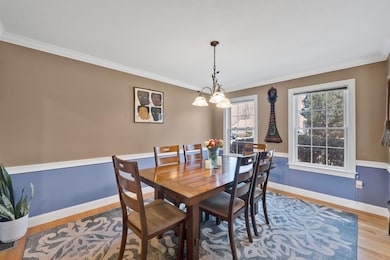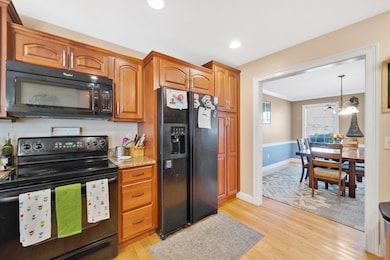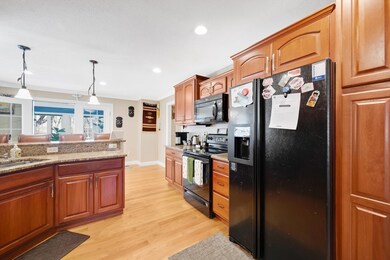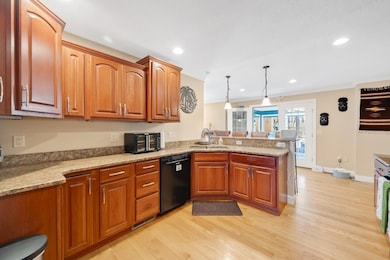31 College View Heights South Hadley, MA 01075
Estimated payment $4,278/month
Highlights
- Marina
- 0.93 Acre Lot
- Wooded Lot
- Golf Course Community
- Colonial Architecture
- Marble Flooring
About This Home
This Beautiful 4 bedroom 3 and a half bath colonial is located minutes from downtown South Hadley area shops, restaurants, parks and local amenities.The first floor features a spacious kitchen, dining and living room, family room, sun room, laundry room and a half bath. The second floor boasts 3 generous sized bedrooms plus a beautiful primary suite with a jacuzzi. The full finished basement has walk out and sliders to a private backyard for your enjoyment.The basement also expands your living space as a family room, playroom, separate office, gym or bonus room.The spacious living area with hardwood floors throughout provides a warm and inviting atmosphere along with the fire place. These are features you have been waiting for in a Home. Schedule your appointment today!
Home Details
Home Type
- Single Family
Est. Annual Taxes
- $10,545
Year Built
- Built in 2003
Lot Details
- 0.93 Acre Lot
- Corner Lot
- Wooded Lot
- Property is zoned RA1
Parking
- 2 Car Attached Garage
- Garage Door Opener
- Driveway
- Open Parking
- Off-Street Parking
Home Design
- Colonial Architecture
- Frame Construction
- Shingle Roof
- Radon Mitigation System
- Concrete Perimeter Foundation
Interior Spaces
- 2,661 Sq Ft Home
- Ceiling Fan
- Recessed Lighting
- Insulated Windows
- Window Screens
- French Doors
- Sliding Doors
- Insulated Doors
- Family Room with Fireplace
- Bonus Room
- Sun or Florida Room
Kitchen
- Breakfast Bar
- Range
- Dishwasher
- Solid Surface Countertops
- Disposal
Flooring
- Wood
- Wall to Wall Carpet
- Marble
- Ceramic Tile
Bedrooms and Bathrooms
- 4 Bedrooms
- Primary bedroom located on second floor
- Walk-In Closet
- Dual Vanity Sinks in Primary Bathroom
- Soaking Tub
- Bathtub with Shower
- Separate Shower
Laundry
- Laundry Room
- Laundry on main level
- Dryer
- Washer
Finished Basement
- Walk-Out Basement
- Basement Fills Entire Space Under The House
- Interior Basement Entry
Outdoor Features
- Patio
- Rain Gutters
Location
- Property is near schools
Schools
- Mosier Elementary School
- Michael E Smith Middle School
- South Hadley High School
Utilities
- Forced Air Heating and Cooling System
- 2 Cooling Zones
- 2 Heating Zones
- Heating System Uses Oil
- Heating System Uses Propane
- 200+ Amp Service
- Water Heater
- Satellite Dish
Listing and Financial Details
- Tax Block 0023
- Assessor Parcel Number 3064136
Community Details
Recreation
- Marina
- Golf Course Community
- Park
Additional Features
- No Home Owners Association
- Shops
Map
Home Values in the Area
Average Home Value in this Area
Tax History
| Year | Tax Paid | Tax Assessment Tax Assessment Total Assessment is a certain percentage of the fair market value that is determined by local assessors to be the total taxable value of land and additions on the property. | Land | Improvement |
|---|---|---|---|---|
| 2025 | $10,303 | $635,600 | $163,300 | $472,300 |
| 2024 | $10,168 | $612,900 | $151,900 | $461,000 |
| 2023 | $9,614 | $541,000 | $138,100 | $402,900 |
| 2022 | $9,247 | $487,200 | $138,100 | $349,100 |
| 2021 | $9,057 | $457,400 | $129,200 | $328,200 |
| 2020 | $8,817 | $433,500 | $129,200 | $304,300 |
| 2019 | $8,744 | $425,500 | $122,700 | $302,800 |
| 2018 | $8,456 | $414,100 | $119,400 | $294,700 |
| 2017 | $8,121 | $393,100 | $119,400 | $273,700 |
| 2016 | $8,079 | $394,300 | $107,700 | $286,600 |
| 2015 | $7,760 | $383,000 | $104,400 | $278,600 |
Property History
| Date | Event | Price | List to Sale | Price per Sq Ft | Prior Sale |
|---|---|---|---|---|---|
| 09/17/2025 09/17/25 | For Sale | $646,999 | 0.0% | $243 / Sq Ft | |
| 09/16/2025 09/16/25 | Off Market | $646,999 | -- | -- | |
| 03/21/2025 03/21/25 | For Sale | $646,999 | +47.2% | $243 / Sq Ft | |
| 09/30/2019 09/30/19 | Sold | $439,500 | -0.1% | $165 / Sq Ft | View Prior Sale |
| 08/05/2019 08/05/19 | Pending | -- | -- | -- | |
| 06/06/2019 06/06/19 | Price Changed | $440,000 | -2.2% | $165 / Sq Ft | |
| 05/14/2019 05/14/19 | For Sale | $450,000 | -- | $169 / Sq Ft |
Purchase History
| Date | Type | Sale Price | Title Company |
|---|---|---|---|
| Not Resolvable | $439,500 | -- | |
| Deed | $380,000 | -- | |
| Deed | $395,000 | -- |
Mortgage History
| Date | Status | Loan Amount | Loan Type |
|---|---|---|---|
| Open | $417,525 | New Conventional | |
| Previous Owner | $336,800 | No Value Available | |
| Previous Owner | $323,000 | Purchase Money Mortgage | |
| Previous Owner | $336,000 | Purchase Money Mortgage |
Source: MLS Property Information Network (MLS PIN)
MLS Number: 73348789
APN: SHAD-000050-000023
- 121 Cold Hill Rd
- 289 Morgan St
- 17 Woodbridge St
- 41 Woodbridge St
- 73 Amherst St
- 108 College St
- 200 East St
- 18 Smith Ave
- 115 Woodbridge St
- 586 Granby Rd
- 540 Granby Rd Unit 72A
- 540 Granby Rd Unit 109
- 540 Granby Rd Unit 62
- 540 Granby Rd Unit 2
- 19 Hildreth Ave
- 34 Hildreth Ave
- 75 Pine St
- 2 Pine Grove Dr
- 126 Stonybrook Way
- 27 Fulton St
- 25 Woodbridge St Unit 1
- 79 College St
- 163 Pine Grove Dr Unit 163
- 6 Greenacre Rd
- 173 Riverboat Village Rd
- 26 Summit St Unit 26
- 27 Lathrop St
- 185 New Ludlow Rd
- 15 Lamb St Unit 1
- 59 New Ludlow Rd
- 1892 Memorial Dr
- 14 Bardwell St Unit 2
- 51 Theroux Dr
- 40 Montcalm St Unit 1
- 649 Prospect St
- 271-273 Pleasant St Unit 271
- 60 Nonotuck St
- 676 Hampden St
- 123 Walnut St Unit 4L
- 37 O'Connor Ave Unit 2L
