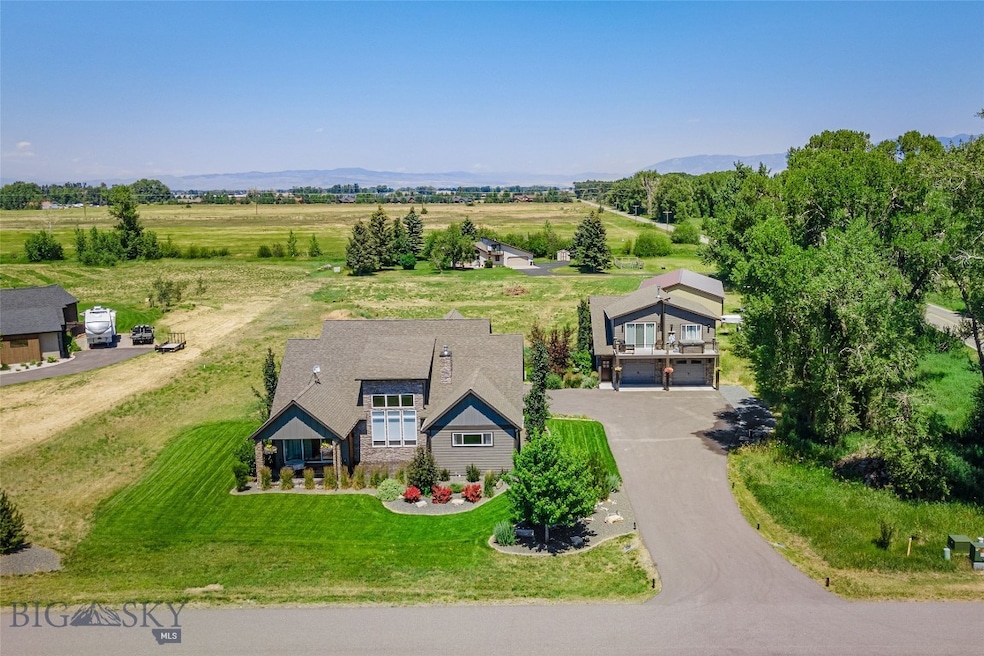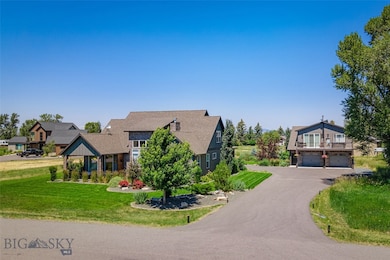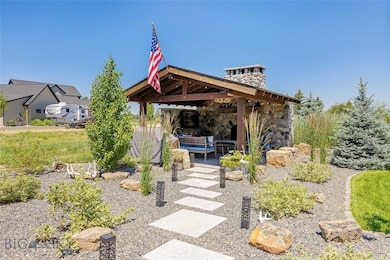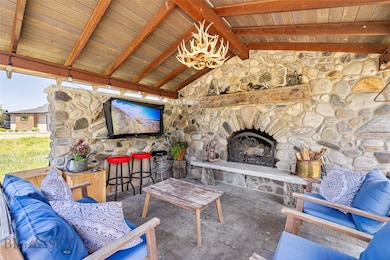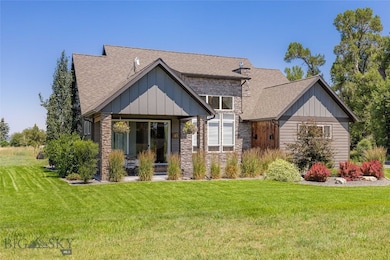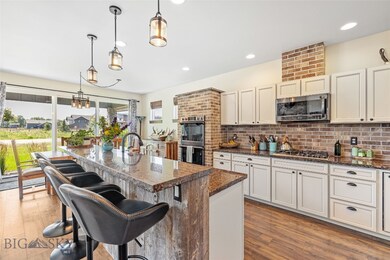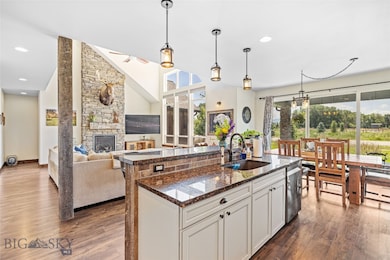31 Coolwater Way Bozeman, MT 59718
Four Corners NeighborhoodEstimated payment $9,702/month
Highlights
- Guest House
- 1.6 Acre Lot
- Mountain View
- Monforton Elementary School Rated A
- Craftsman Architecture
- Vaulted Ceiling
About This Home
Come see this very well built home with an oversized ADU on 1.6 acres of land. The main home is 2701 sq ft and is well appointed with a main floor master as well as a separate office and a large mudroom off the garage. upstairs there are 2 more good sized bedrooms, both with large closets. The kitchen, dinning and Livingroom open up to tall ceilings open to the upstairs with great windows to take in the southern exposure. There in an oversized 748 sq ft attached garage with a shop area. The ADU is oversized at 1090 sq ft with 2 bedrooms and 2 full bathrooms with vaulted ceilings in the kitchen and living room area. There is a nice deck off the south side to relax on. The garage/shop below sits at 1090 sq ft also and can fit almost anything you want. The yard is fully landscaped and has an amazing covered outdoor rock firepit area which is the center piece of the property with a wood fireplace, power and tv if you would like. Each home has its own septic system and they share a well for water. They also has there own soft water system and central air conditioning and both units are separately metered for gas & electric. Call your favorite Realtor for a chance to see this amazing property.
Home Details
Home Type
- Single Family
Est. Annual Taxes
- $10,297
Year Built
- Built in 2022
Lot Details
- 1.6 Acre Lot
- South Facing Home
- Landscaped
- Lawn
- Zoning described as R1 - Residential Single-Household Low Density
HOA Fees
- $25 Monthly HOA Fees
Parking
- 2 Car Attached Garage
- Garage Door Opener
Property Views
- Mountain
- Meadow
- Rural
Home Design
- Craftsman Architecture
- Shingle Roof
- Asphalt Roof
- Hardboard
Interior Spaces
- 2,701 Sq Ft Home
- 2-Story Property
- Vaulted Ceiling
- Gas Fireplace
- Window Treatments
- Mud Room
- Living Room
- Dining Room
- Home Office
- Loft
- Laundry Room
Kitchen
- Built-In Double Oven
- Stove
- Range
- Microwave
- Dishwasher
- Disposal
Flooring
- Wood
- Partially Carpeted
- Tile
Bedrooms and Bathrooms
- 3 Bedrooms
- Walk-In Closet
Outdoor Features
- Balcony
- Covered Patio or Porch
- Gazebo
Additional Homes
- Guest House
Utilities
- Forced Air Heating and Cooling System
- Heating System Uses Natural Gas
- Well
- Water Softener
- Septic Tank
Community Details
- Association fees include road maintenance, snow removal
Listing and Financial Details
- Assessor Parcel Number RGF67921
Map
Home Values in the Area
Average Home Value in this Area
Property History
| Date | Event | Price | List to Sale | Price per Sq Ft |
|---|---|---|---|---|
| 11/01/2025 11/01/25 | Pending | -- | -- | -- |
| 07/15/2025 07/15/25 | For Sale | $1,675,000 | -- | $620 / Sq Ft |
Source: Big Sky Country MLS
MLS Number: 404145
- 5044 Monforton School Rd
- Lot 137 Tillyfour Rd
- 33 Leachman Ln
- Lot 289 Black Bull Trail
- 159 Creekbank Loop
- 141 Creekbank Loop
- 207 Pattee Trail
- 171 Brave Heart Loop
- 84 Tail Feather Ln Unit B
- 220 Creekbank Loop
- 55 Ghost Horse Ln Unit B
- Lot 117 Bold Driver Ln
- 20 Caymus Ln Unit D
- TBD Brave Heart Loop
- 93 Duckhorn Ln Unit A
- 123 Creekbank Loop
- 127 Duckhorn Ln Unit B
- 20 Prairie Grass Ct Unit B
- 1862 & 1864 Durston Rd
- 25 Big Chief Trail
