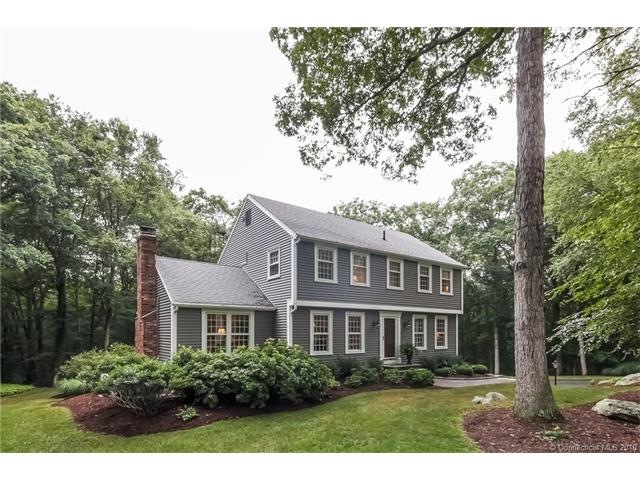
31 Country Way Madison, CT 06443
Highlights
- Colonial Architecture
- Deck
- Attic
- Walter C. Polson Upper Middle School Rated A
- Partially Wooded Lot
- 1 Fireplace
About This Home
As of July 2025Move right into this absolutely pristine 4BR home that has been impeccably maintained and updated by its original owners. When you arrive you'll notice the beautiful professionally landscaped grounds. The remodeled kitchen is stunning with white cabinetry, granite counter tops, and stainless steel appliances. All of the bathrooms have been remodeled and updated. Crown-molding, hardwood floors throughout, and central air are just a few of the upgraded features offered. Off the family room is a large deck overlooking the green, landscaped level backyard that backs up to Land Trust property- which offers privacy. There's also a Generac full home generator! Pride of ownership shines throughout this wonderful home. There's really nothing to do but move in!
Last Agent to Sell the Property
Coldwell Banker Realty License #RES.0758951 Listed on: 07/25/2016

Last Buyer's Agent
Patricia Durante
William Pitt Sotheby's Int'l License #RES.0752187
Home Details
Home Type
- Single Family
Est. Annual Taxes
- $6,190
Year Built
- Built in 1975
Lot Details
- 1.11 Acre Lot
- Stone Wall
- Partially Wooded Lot
Home Design
- Colonial Architecture
- Vinyl Siding
Interior Spaces
- 1,780 Sq Ft Home
- 1 Fireplace
- Partial Basement
- Pull Down Stairs to Attic
Kitchen
- Oven or Range
- Microwave
- Dishwasher
Bedrooms and Bathrooms
- 4 Bedrooms
Parking
- 2 Car Garage
- Basement Garage
- Tuck Under Garage
- Parking Deck
- Automatic Garage Door Opener
- Driveway
Outdoor Features
- Deck
- Shed
- Rain Gutters
Schools
- Kathleen H. Ryerson Elementary School
- Pboe Middle School
- Dr. Robert H. Brown Middle School
- Daniel Hand High School
Utilities
- Central Air
- Baseboard Heating
- Heating System Uses Oil
- Heating System Uses Oil Above Ground
- Power Generator
- Private Company Owned Well
- Oil Water Heater
- Cable TV Available
Community Details
- No Home Owners Association
Ownership History
Purchase Details
Home Financials for this Owner
Home Financials are based on the most recent Mortgage that was taken out on this home.Purchase Details
Home Financials for this Owner
Home Financials are based on the most recent Mortgage that was taken out on this home.Similar Homes in the area
Home Values in the Area
Average Home Value in this Area
Purchase History
| Date | Type | Sale Price | Title Company |
|---|---|---|---|
| Warranty Deed | $720,000 | -- | |
| Not Resolvable | $415,000 | -- |
Mortgage History
| Date | Status | Loan Amount | Loan Type |
|---|---|---|---|
| Open | $560,000 | New Conventional | |
| Previous Owner | $200,000 | Unknown | |
| Previous Owner | $262,500 | Credit Line Revolving |
Property History
| Date | Event | Price | Change | Sq Ft Price |
|---|---|---|---|---|
| 07/18/2025 07/18/25 | Sold | $720,000 | +5.1% | $404 / Sq Ft |
| 07/12/2025 07/12/25 | Pending | -- | -- | -- |
| 06/20/2025 06/20/25 | For Sale | $685,000 | +65.1% | $385 / Sq Ft |
| 09/27/2016 09/27/16 | Sold | $415,000 | +1.5% | $233 / Sq Ft |
| 08/01/2016 08/01/16 | Pending | -- | -- | -- |
| 07/25/2016 07/25/16 | For Sale | $409,000 | -- | $230 / Sq Ft |
Tax History Compared to Growth
Tax History
| Year | Tax Paid | Tax Assessment Tax Assessment Total Assessment is a certain percentage of the fair market value that is determined by local assessors to be the total taxable value of land and additions on the property. | Land | Improvement |
|---|---|---|---|---|
| 2025 | $7,404 | $330,100 | $134,400 | $195,700 |
| 2024 | $7,262 | $330,100 | $134,400 | $195,700 |
| 2023 | $7,160 | $238,900 | $103,400 | $135,500 |
| 2022 | $7,026 | $238,900 | $103,400 | $135,500 |
| 2021 | $6,381 | $238,900 | $103,400 | $135,500 |
| 2020 | $6,773 | $238,900 | $103,400 | $135,500 |
| 2019 | $6,773 | $238,900 | $103,400 | $135,500 |
| 2018 | $6,637 | $236,700 | $102,500 | $134,200 |
| 2017 | $6,462 | $236,700 | $102,500 | $134,200 |
| 2016 | $6,191 | $233,700 | $102,500 | $131,200 |
| 2015 | $6,020 | $233,700 | $102,500 | $131,200 |
| 2014 | $6,761 | $268,600 | $135,700 | $132,900 |
Agents Affiliated with this Home
-
Rob McConville

Seller's Agent in 2025
Rob McConville
William Pitt
(203) 848-4513
25 in this area
63 Total Sales
-
Michael O'Neill

Buyer's Agent in 2025
Michael O'Neill
LPT Realty
(203) 317-0280
1 in this area
51 Total Sales
-
Susan Clifford

Seller's Agent in 2016
Susan Clifford
Coldwell Banker Realty
(203) 215-7261
18 in this area
27 Total Sales
-
P
Buyer's Agent in 2016
Patricia Durante
William Pitt
Map
Source: SmartMLS
MLS Number: N10155057
APN: MADI-000113-000000-000009
- 529 N Madison Rd
- 71 Old Toll Rd
- 79 Fall Rd
- 24 Echo Point Rd
- 81 Bartlett Dr
- 24 Deepwood Dr
- 188 Bartlett Dr
- 872 Nut Plains Rd
- 874 Nut Plains Rd Unit Lot 2 - Style A
- 7 Hart Rd
- 64 Dohm Ave
- 42 Forest Brook Rd
- 1498 Little Meadow Rd
- 26 Legend Hill Rd Unit 26
- 1281 Durham Rd
- 0 Old Toll Rd Unit 24109109
- 40 Legend Hill Rd
- 72 Stepstone Hill Rd
- 123 Legend Hill Rd Unit 123
- 310 Hart Rd
