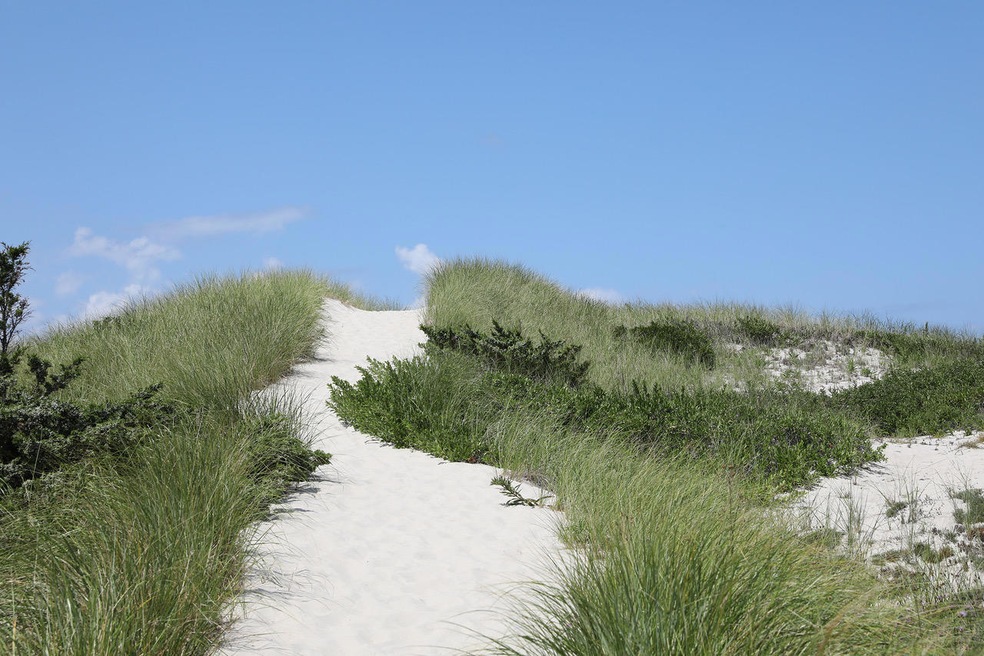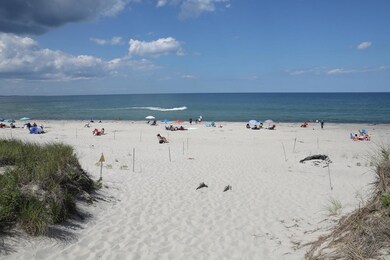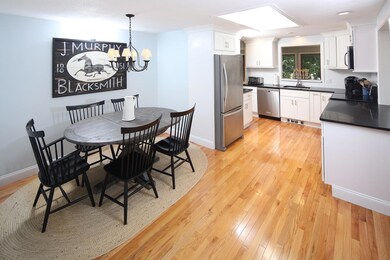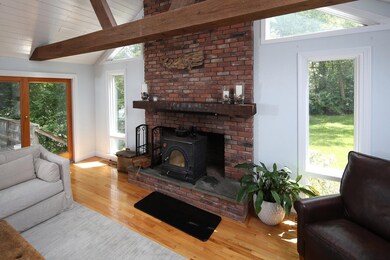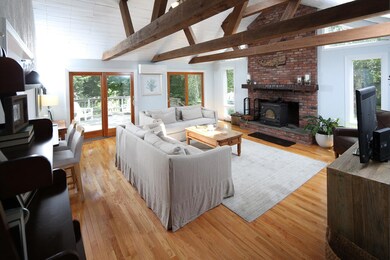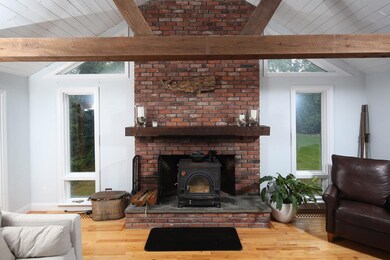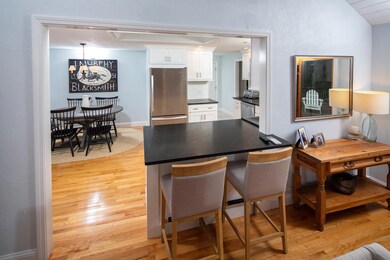
31 Crestview Dr East Sandwich, MA 02537
Sandwich NeighborhoodEstimated Value: $731,000 - $779,000
Highlights
- Deck
- Wood Flooring
- Skylights
- Cathedral Ceiling
- No HOA
- 1 Car Attached Garage
About This Home
As of September 2021Looking for a single level, move in ready, recently updated vacation home located in CAPE COD or just want to feel like you are on vacation all year long? Then look no further! Welcome to 31 Crestview Drive. This pristine home w/ gleaming hardwood floors throughout is filled w /natural light. The open concept kitchen & dining area are complete w/ white cabinetry, stainless steel appliances, & granite counter tops. The living room w/ cathedral ceilings & double sliders to deck is centered by a beautiful floor to ceiling stone fireplace w/ wood stove. The sunroom can host as a sitting room or office space. Plenty of room for guests w/ 2 guest bedrooms w/ full bath. The master bedroom w/ walk in closet has it's own full bath. The mudroom/ laundry room is perfectly situated right off the one car attached garage. A partially finished walk out basement w/ cedar closet is a great exercise or recreational area. All of this can be found in a neighborhood close to the beach and Sagamore Bridge.
Last Agent to Sell the Property
Compass Non-Member
Compass Non-Member Office Listed on: 08/04/2021
Home Details
Home Type
- Single Family
Est. Annual Taxes
- $5,147
Year Built
- Built in 1973
Lot Details
- 0.53 Acre Lot
- Sprinkler System
- Yard
- Property is zoned R2
Parking
- 1 Car Attached Garage
Home Design
- Poured Concrete
- Asphalt Roof
- Vertical Siding
Interior Spaces
- 1,624 Sq Ft Home
- 1-Story Property
- Cathedral Ceiling
- Skylights
- Recessed Lighting
- Wood Burning Fireplace
- Sliding Doors
- Living Room
- Dining Area
Kitchen
- Electric Range
- Microwave
- Dishwasher
- Kitchen Island
Flooring
- Wood
- Tile
Bedrooms and Bathrooms
- 3 Bedrooms
- Cedar Closet
- Walk-In Closet
- 2 Full Bathrooms
Laundry
- Laundry Room
- Laundry on main level
- Electric Dryer
- Washer
Basement
- Walk-Out Basement
- Basement Fills Entire Space Under The House
Outdoor Features
- Deck
Utilities
- Cooling System Mounted In Outer Wall Opening
- Heating Available
- Electric Water Heater
- Private Sewer
Community Details
- No Home Owners Association
Listing and Financial Details
- Assessor Parcel Number 34400
Ownership History
Purchase Details
Home Financials for this Owner
Home Financials are based on the most recent Mortgage that was taken out on this home.Purchase Details
Home Financials for this Owner
Home Financials are based on the most recent Mortgage that was taken out on this home.Purchase Details
Home Financials for this Owner
Home Financials are based on the most recent Mortgage that was taken out on this home.Similar Homes in the area
Home Values in the Area
Average Home Value in this Area
Purchase History
| Date | Buyer | Sale Price | Title Company |
|---|---|---|---|
| Shaquer Natalie | $610,000 | None Available | |
| Kinasewich Melissa R | $386,250 | -- | |
| Hietsch Martin | $300,000 | -- |
Mortgage History
| Date | Status | Borrower | Loan Amount |
|---|---|---|---|
| Open | Shaquer Natalie | $511,000 | |
| Previous Owner | Kinasewich Melissa R | $293,000 | |
| Previous Owner | Kinasewich Melissa R | $309,000 | |
| Previous Owner | Hietsch Martin | $294,566 | |
| Previous Owner | Mead Mary C | $100,000 | |
| Previous Owner | Mead Mary C | $85,000 | |
| Previous Owner | Mead Mary C | $112,000 |
Property History
| Date | Event | Price | Change | Sq Ft Price |
|---|---|---|---|---|
| 09/23/2021 09/23/21 | Sold | $610,000 | +1.8% | $376 / Sq Ft |
| 09/03/2021 09/03/21 | Pending | -- | -- | -- |
| 08/06/2021 08/06/21 | For Sale | $599,000 | +55.1% | $369 / Sq Ft |
| 05/08/2017 05/08/17 | Sold | $386,250 | -3.4% | $207 / Sq Ft |
| 03/24/2017 03/24/17 | Pending | -- | -- | -- |
| 02/15/2017 02/15/17 | For Sale | $399,900 | -- | $215 / Sq Ft |
Tax History Compared to Growth
Tax History
| Year | Tax Paid | Tax Assessment Tax Assessment Total Assessment is a certain percentage of the fair market value that is determined by local assessors to be the total taxable value of land and additions on the property. | Land | Improvement |
|---|---|---|---|---|
| 2025 | $6,250 | $591,300 | $217,100 | $374,200 |
| 2024 | $5,907 | $546,900 | $193,900 | $353,000 |
| 2023 | $5,768 | $501,600 | $176,200 | $325,400 |
| 2022 | $5,363 | $407,500 | $157,400 | $250,100 |
| 2021 | $5,147 | $373,800 | $151,300 | $222,500 |
| 2020 | $5,223 | $365,000 | $153,900 | $211,100 |
| 2019 | $4,909 | $342,800 | $145,100 | $197,700 |
| 2018 | $4,551 | $318,500 | $134,300 | $184,200 |
| 2017 | $4,419 | $296,000 | $129,900 | $166,100 |
| 2016 | $4,154 | $287,100 | $125,200 | $161,900 |
| 2015 | $4,040 | $272,600 | $115,800 | $156,800 |
Agents Affiliated with this Home
-
C
Seller's Agent in 2021
Compass Non-Member
Compass Non-Member Office
-
Samantha Steward

Buyer's Agent in 2021
Samantha Steward
Compass Massachusetts, LLC
(508) 206-8726
16 in this area
106 Total Sales
-
A
Seller's Agent in 2017
Amanda Kundel
Oyster Real Estate
-
M
Buyer's Agent in 2017
Member Non
cci.unknownoffice
Map
Source: Cape Cod & Islands Association of REALTORS®
MLS Number: 22104671
APN: SAND-000034-000040
- 2 Marie Ln
- 49 Atkins Rd
- 49 Atkins Rd
- 358 Route 6a Unit 6
- 358 Route 6a Unit 7
- 4 Cowslip Path
- 10 Old Farm Ln
- 11 Norse Pines Dr
- 37 Ploughed Neck Rd
- 52 Ploughed Neck Rd
- 306 Route 6a
- 306 Route 6a
- 40 Marshview Cir
- 46 Roos Rd
- 46 Roos Rd
- 341 Service Rd
- 23 Foster Rd
- 32 N Shore Boulevard Extension
- 168 N Shore Blvd Unit 12
- 363 Service Rd
- 31 Crestview Dr
- 33 Crestview Dr
- 29 Crestview Dr
- 43 Crestview Dr
- 30 Crestview Dr
- 32 Crestview Dr
- 27 Crestview Dr
- 40 Crestview Dr
- 45 Crestview Dr
- 28 Crestview Dr
- 42 Crestview Dr
- 34 Crestview Dr
- 38 Crestview Dr
- 46 Crestview Dr
- 25 Crestview Dr
- 26 Crestview Dr
- 47 Crestview Dr
- 36 Crestview Dr
- 21 Atkins Rd
- 24 Crestview Dr
