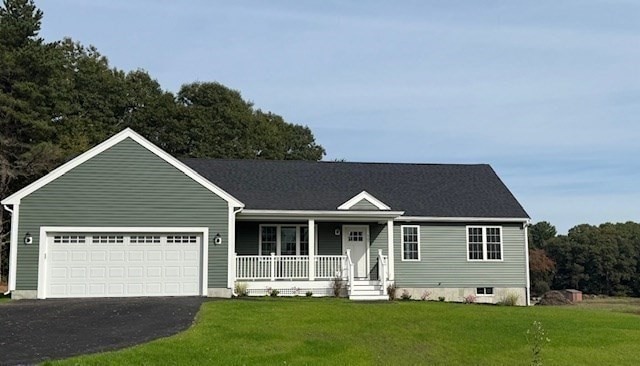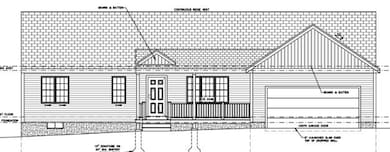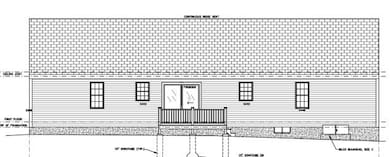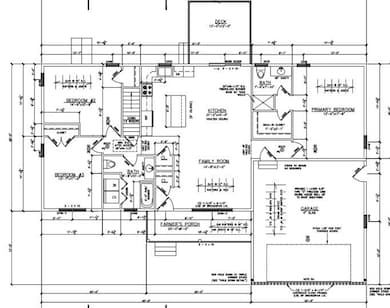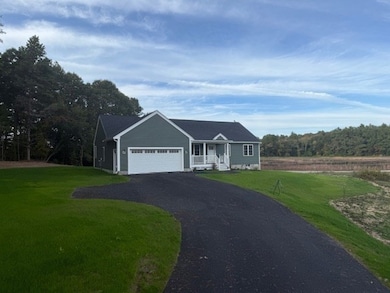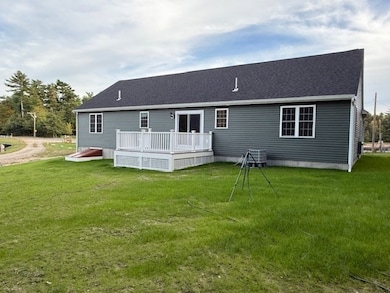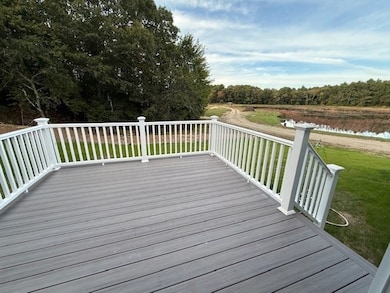31 Cross Rd Rochester, MA 02770
Estimated payment $4,640/month
Highlights
- Medical Services
- Scenic Views
- Deck
- New Construction
- Open Floorplan
- Property is near public transit
About This Home
"TO BE BUILT" in the charming Town of Rochester. Nestled on a serene 2-acre lot, the 3-bedroom, 2-bath Ranch is designed with both comfort and style in mind. The open floor plan, accentuated by vaulted ceilings, seamlessly connects the living spaces, making it perfect for both relaxation and entertaining. The modern kitchen, features a center island and sleek stainless-steel appliances. The primary suite provides a private retreat with its walk-in closet and en-suite bath, while two additional bedrooms and a second full bath ensure ample space for family or guests. With an attached 2-car garage and main level laundry, convenience is key. Don't miss the chance to pick the final touches by choosing your preferred colors and finishes.
Home Details
Home Type
- Single Family
Year Built
- New Construction
Lot Details
- 2.12 Acre Lot
- Wooded Lot
Parking
- 2 Car Attached Garage
- Side Facing Garage
- Garage Door Opener
- Off-Street Parking
Home Design
- Home to be built
- Ranch Style House
- Frame Construction
- Shingle Roof
- Concrete Perimeter Foundation
Interior Spaces
- 1,530 Sq Ft Home
- Open Floorplan
- Vaulted Ceiling
- Ceiling Fan
- Recessed Lighting
- Light Fixtures
- Sliding Doors
- Scenic Vista Views
- Basement Fills Entire Space Under The House
Kitchen
- Stove
- Range
- Microwave
- Dishwasher
- Kitchen Island
- Solid Surface Countertops
Flooring
- Wall to Wall Carpet
- Laminate
- Ceramic Tile
Bedrooms and Bathrooms
- 3 Bedrooms
- Walk-In Closet
- 2 Full Bathrooms
- Linen Closet In Bathroom
Laundry
- Laundry on main level
- Washer and Electric Dryer Hookup
Outdoor Features
- Deck
- Porch
Location
- Property is near public transit
- Property is near schools
Utilities
- Forced Air Heating and Cooling System
- 2 Cooling Zones
- 2 Heating Zones
- Heating System Uses Propane
- 200+ Amp Service
- Private Water Source
- Tankless Water Heater
- Private Sewer
- Cable TV Available
Community Details
Overview
- No Home Owners Association
- Near Conservation Area
Amenities
- Medical Services
- Shops
Recreation
- Jogging Path
Map
Home Values in the Area
Average Home Value in this Area
Property History
| Date | Event | Price | List to Sale | Price per Sq Ft |
|---|---|---|---|---|
| 11/10/2025 11/10/25 | For Sale | $739,900 | -- | $484 / Sq Ft |
Source: MLS Property Information Network (MLS PIN)
MLS Number: 73453261
- 1 Gault Rd Unit 10
- 2284 Cranberry Hwy
- 43 Marine Ave
- 5 Jakes Path
- 35 Rosebrook Place
- 545 Main St
- 23 Littleton Dr
- 174 Wareham Rd
- 418 Front St Unit 418 Front St. Marion
- 418 Front St Unit 1
- 191 Main St Unit 303
- 66 Circuit Ave
- 459 Mill St Unit 2
- 45 Main St Unit 221
- 15 Avenue A St
- 584 Wareham St
- 33 Gerrish Rd
- 15 Parlowtown Rd Unit A
- 16 N Great Hill Dr
- 17 Bourne Point Rd
