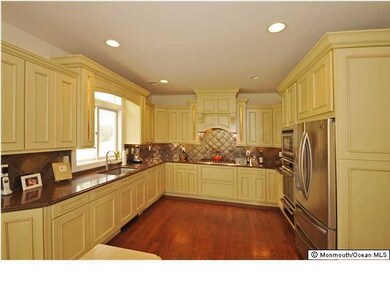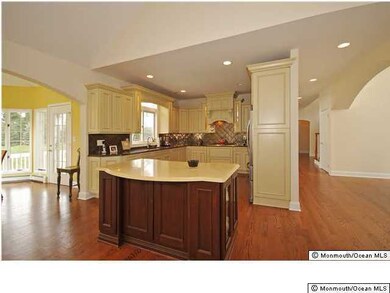
31 Dansbury Ct Freehold, NJ 07728
Estimated Value: $1,084,000 - $1,264,791
Highlights
- Custom Home
- New Kitchen
- Deck
- Dwight D. Eisenhower Middle School Rated A-
- Conservatory Room
- Wood Flooring
About This Home
As of March 2012Out of Architectural Digest! COMPLETELY CUSTOM, BUILT BY A PRIVATE BUILDER ON 1 AC CUL-DE-SAC PROPERTY. 4 BDRMS, OVERSIZED 3 CAR GAR & THE FINEST FINISHINGS (300K in recent renovations)DESIGNER KITCHEN, HARDWOOD FLRS THRUOUT! SOARING CEILINGS IN THE FOYER,LIVING RM,DINING RM,FAMILY RM,BREAKFAST RM, & SITTING ROOM!! 1ST FL MASTER SUITE IS A PRIVATE RETREAT WITH W-I-C,DESIGNER BATH, 3 GENEROUS BEDROOMS UPSTAIRS, INCREDIBLE MAIN BATH, FINISHED BSMT WITH OFFICE, MULTI-ZONE HWBB & A/C,PRIVATE YARD.
Last Agent to Sell the Property
Diane Bindler
RE/MAX Central Listed on: 01/24/2012
Last Buyer's Agent
Diane Bindler
C21/ Mack Morris Iris Lurie
Home Details
Home Type
- Single Family
Est. Annual Taxes
- $13,110
Year Built
- Built in 1991
Lot Details
- 1.22 Acre Lot
- Lot Dimensions are 168x245
- Cul-De-Sac
- Oversized Lot
Parking
- 3 Car Direct Access Garage
Home Design
- Custom Home
- Colonial Architecture
- Brick Exterior Construction
- Shingle Roof
- Vinyl Siding
Interior Spaces
- 3,800 Sq Ft Home
- 2-Story Property
- Crown Molding
- Tray Ceiling
- Ceiling height of 9 feet on the main level
- Skylights
- Recessed Lighting
- Light Fixtures
- Gas Fireplace
- Bay Window
- Window Screens
- Double Door Entry
- French Doors
- Sliding Doors
- Family Room
- Living Room
- Dining Room
- Library
- Conservatory Room
- Pull Down Stairs to Attic
- Laundry Tub
Kitchen
- New Kitchen
- Breakfast Room
- Eat-In Kitchen
- Built-In Self-Cleaning Oven
- Stove
- Microwave
- Dishwasher
- Kitchen Island
- Granite Countertops
Flooring
- Wood
- Ceramic Tile
Bedrooms and Bathrooms
- 4 Bedrooms
- Primary Bedroom on Main
- Walk-In Closet
- Primary Bathroom is a Full Bathroom
- Primary bathroom on main floor
- Marble Bathroom Countertops
- Dual Vanity Sinks in Primary Bathroom
- Primary Bathroom Bathtub Only
- Primary Bathroom includes a Walk-In Shower
Basement
- Heated Basement
- Basement Fills Entire Space Under The House
Outdoor Features
- Deck
Schools
- C. R. Applegate Elementary School
Utilities
- Zoned Heating and Cooling
- Heating System Uses Natural Gas
- Programmable Thermostat
- Natural Gas Water Heater
Community Details
- No Home Owners Association
- Sheffield Ests Subdivision, Custom Floorplan
Listing and Financial Details
- Exclusions: PERSONAL PROPERTY. WASHER/DRYER. DINING ROOM CHANDELIER.
- Assessor Parcel Number 17000070400024
Ownership History
Purchase Details
Home Financials for this Owner
Home Financials are based on the most recent Mortgage that was taken out on this home.Purchase Details
Home Financials for this Owner
Home Financials are based on the most recent Mortgage that was taken out on this home.Similar Homes in Freehold, NJ
Home Values in the Area
Average Home Value in this Area
Purchase History
| Date | Buyer | Sale Price | Title Company |
|---|---|---|---|
| Connelly Frank | $730,000 | Trident Abstract Title Agenc | |
| Golden Roni | $650,000 | Nj Title Insurance Company |
Mortgage History
| Date | Status | Borrower | Loan Amount |
|---|---|---|---|
| Open | Connelly Frank | $150,000 | |
| Previous Owner | Golden Roni | $500,000 | |
| Previous Owner | Golden Roni | $250,000 |
Property History
| Date | Event | Price | Change | Sq Ft Price |
|---|---|---|---|---|
| 03/09/2012 03/09/12 | Sold | $730,000 | -- | $192 / Sq Ft |
Tax History Compared to Growth
Tax History
| Year | Tax Paid | Tax Assessment Tax Assessment Total Assessment is a certain percentage of the fair market value that is determined by local assessors to be the total taxable value of land and additions on the property. | Land | Improvement |
|---|---|---|---|---|
| 2024 | $18,669 | $1,107,100 | $382,000 | $725,100 |
| 2023 | $18,669 | $1,006,400 | $362,000 | $644,400 |
| 2022 | $17,088 | $848,500 | $242,000 | $606,500 |
| 2021 | $17,088 | $823,500 | $242,000 | $581,500 |
| 2020 | $17,039 | $787,000 | $222,000 | $565,000 |
| 2019 | $16,419 | $757,000 | $192,000 | $565,000 |
| 2018 | $16,391 | $727,500 | $192,000 | $535,500 |
| 2017 | $17,113 | $748,600 | $192,000 | $556,600 |
| 2016 | $16,822 | $722,600 | $182,000 | $540,600 |
| 2015 | $16,438 | $714,700 | $182,000 | $532,700 |
| 2014 | $15,555 | $650,000 | $142,000 | $508,000 |
Agents Affiliated with this Home
-
D
Seller's Agent in 2012
Diane Bindler
RE/MAX
Map
Source: MOREMLS (Monmouth Ocean Regional REALTORS®)
MLS Number: 21203100
APN: 17-00007-04-00024
- 31 Dansbury Ct
- 21 Dansbury Ct
- 170 Sheffield Dr
- 18 Dansbury Ct
- 11 Ashley Ct
- 180 Sheffield Dr
- 28 Dansbury Ct
- 150 Sheffield Dr
- 11 Dansbury Ct
- 190 Sheffield Dr
- 2 Dansbury Ct
- 175 Sheffield Dr
- 42 Sheffield Dr
- 200 Sheffield Dr
- 22 Ashley Ct
- 165 Sheffield Dr
- 185 Sheffield Dr
- 32 Sheffield Dr
- 1 Ashley Ct
- 1 Dansbury Ct


