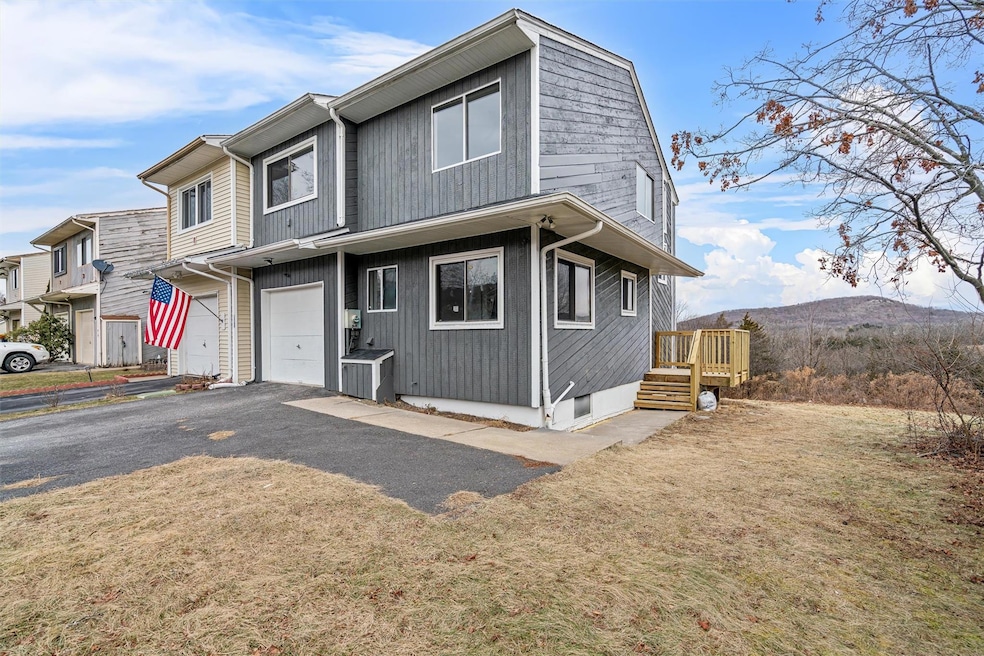
31 Darin Rd Warwick, NY 10990
Highlights
- Cathedral Ceiling
- Stainless Steel Appliances
- En-Suite Primary Bedroom
- Warwick Valley Middle School Rated A-
- Walk-In Closet
- Central Air
About This Home
As of April 2025Welcome to your new home in Kings Estates! This end unit townhouse has everything you could want in a home. The entire home was just fully renovated top to bottom! This includes a brand new kitchen (Cabinets, granite countertops, stainless steel appliances, and more), new bathrooms, new floors throughout, new lighting, fresh paint, and much more! The home also has a new fully finished basement and a brand new roof! The back deck gives a great view of Sugarloaf Mountain and surrounding mountains. The living room features a cozy fireplace, soaring vaulted ceilings, and expansive windows that fill the space with natural light. There is no HOA fee in this complex! There is so much to like about this home. Your dream home awaits—book your showing today and experience it for yourself!
Last Agent to Sell the Property
HomeSmart Homes & Estates Brokerage Phone: 845-547-0005 License #10401313343 Listed on: 01/17/2025

Townhouse Details
Home Type
- Townhome
Est. Annual Taxes
- $5,880
Year Built
- Built in 1987
Lot Details
- 4,400 Sq Ft Lot
Parking
- 1 Car Garage
Home Design
- Frame Construction
Interior Spaces
- 2,067 Sq Ft Home
- Cathedral Ceiling
- Ceiling Fan
- Finished Basement
Kitchen
- Range
- Dishwasher
- Stainless Steel Appliances
Bedrooms and Bathrooms
- 3 Bedrooms
- En-Suite Primary Bedroom
- Walk-In Closet
Laundry
- Dryer
- Washer
Schools
- Park Avenue Elementary School
- Warwick Valley Middle School
- Warwick Valley High School
Utilities
- Central Air
- Heating System Uses Natural Gas
Listing and Financial Details
- Assessor Parcel Number 335489-094-000-0001-023.100-0000
Ownership History
Purchase Details
Home Financials for this Owner
Home Financials are based on the most recent Mortgage that was taken out on this home.Purchase Details
Home Financials for this Owner
Home Financials are based on the most recent Mortgage that was taken out on this home.Similar Homes in Warwick, NY
Home Values in the Area
Average Home Value in this Area
Purchase History
| Date | Type | Sale Price | Title Company |
|---|---|---|---|
| Deed | $420,000 | Royal T Title Agency Inc | |
| Deed | $420,000 | Royal T Title Agency Inc | |
| Deed | $220,000 | None Available | |
| Deed | $220,000 | None Available |
Mortgage History
| Date | Status | Loan Amount | Loan Type |
|---|---|---|---|
| Open | $245,000 | Purchase Money Mortgage | |
| Closed | $245,000 | Purchase Money Mortgage | |
| Previous Owner | $119,200 | No Value Available | |
| Previous Owner | $14,900 | No Value Available |
Property History
| Date | Event | Price | Change | Sq Ft Price |
|---|---|---|---|---|
| 04/07/2025 04/07/25 | Sold | $420,000 | +9.1% | $203 / Sq Ft |
| 02/10/2025 02/10/25 | Pending | -- | -- | -- |
| 01/17/2025 01/17/25 | For Sale | $385,000 | +75.0% | $186 / Sq Ft |
| 10/17/2024 10/17/24 | Sold | $220,000 | -11.6% | $135 / Sq Ft |
| 08/12/2024 08/12/24 | Pending | -- | -- | -- |
| 07/30/2024 07/30/24 | For Sale | $249,000 | -- | $153 / Sq Ft |
Tax History Compared to Growth
Tax History
| Year | Tax Paid | Tax Assessment Tax Assessment Total Assessment is a certain percentage of the fair market value that is determined by local assessors to be the total taxable value of land and additions on the property. | Land | Improvement |
|---|---|---|---|---|
| 2023 | $5,778 | $24,700 | $5,400 | $19,300 |
| 2022 | $5,663 | $24,700 | $5,400 | $19,300 |
| 2021 | $5,723 | $24,700 | $5,400 | $19,300 |
| 2020 | $5,289 | $24,700 | $5,400 | $19,300 |
| 2019 | $5,053 | $24,700 | $5,400 | $19,300 |
| 2018 | $5,053 | $24,700 | $5,400 | $19,300 |
| 2017 | $4,447 | $24,700 | $5,400 | $19,300 |
| 2016 | $4,798 | $24,700 | $5,400 | $19,300 |
| 2015 | -- | $24,700 | $5,400 | $19,300 |
| 2014 | -- | $24,700 | $5,400 | $19,300 |
Agents Affiliated with this Home
-
Devon King
D
Seller's Agent in 2025
Devon King
HomeSmart Homes & Estates
(845) 238-6768
2 in this area
33 Total Sales
-
Carmen Jarrous

Buyer's Agent in 2025
Carmen Jarrous
eXp Realty
(845) 381-2926
4 in this area
18 Total Sales
-
Peter Persaud

Seller's Agent in 2024
Peter Persaud
HomeSmart Homes & Estates
(914) 620-7155
2 in this area
22 Total Sales
Map
Source: OneKey® MLS
MLS Number: 814294
APN: 335489-094-000-0001-023.100-0000
- 36 Marian Ct
- 28 Sunset Terrace
- 19 Lake Station Rd
- 131 Evan Rd
- 69 Wickham Dr
- 1 Alicia Ln
- 14 Shepard Rd
- 8 Maple Dr
- 212 Sugarloaf Mountain Rd
- 0 Kings Highway Bypass Unit ONEH6331362
- 278 Gibson Hill Rd
- 2 Pine Hill Rd
- 1414 Kings Hwy
- 124 E Ridge Rd
- 49 Stone Mountain Trail
- 10 Spectrum Dr
- 15 Mari Rd
- 21 Jeffrey Dr
- 225 Kings Hwy
- 228 Bellvale Lakes Rd
