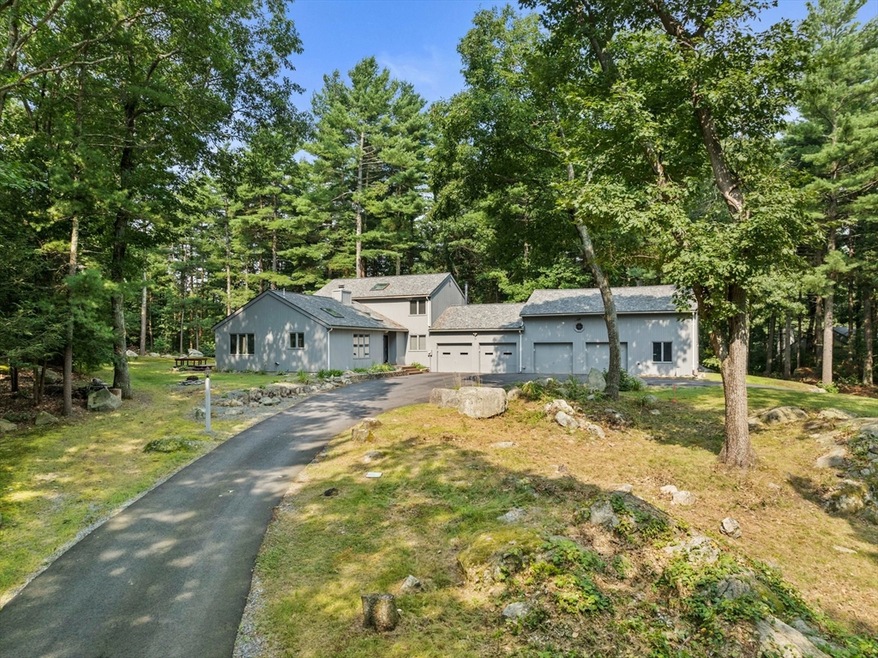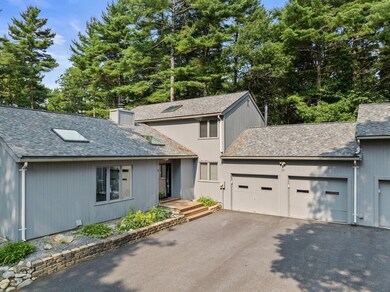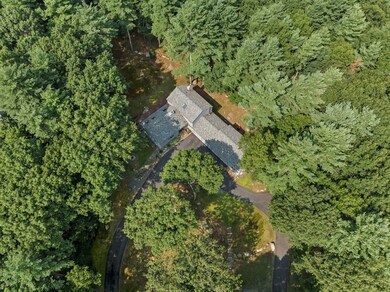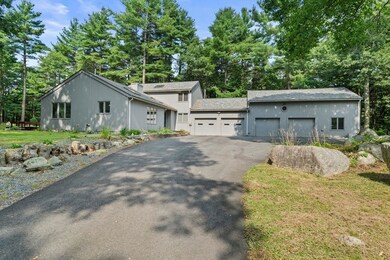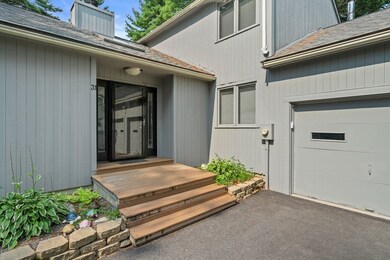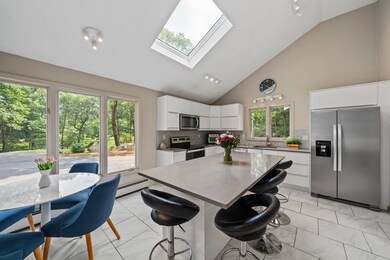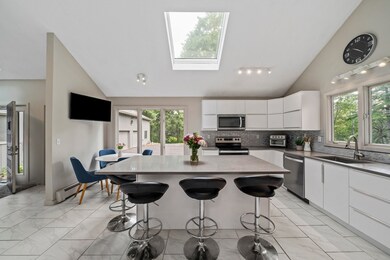
31 Dedham St Sharon, MA 02067
Highlights
- Golf Course Community
- 1.45 Acre Lot
- Deck
- Cottage Street Elementary School Rated A
- Open Floorplan
- Contemporary Architecture
About This Home
As of October 2024Nestled high on a scenic hill in the serene town of Sharon, this contemporary single-family home boasts 4 spacious bedrooms and 2.5 baths across a generous 2,618 sq ft. Recently updated kitchens and baths blend modern convenience with timeless charm. The expansive yard is perfect for outdoor activities, surrounded by nature’s beauty, creating a peaceful retreat. This home is ideally situated close to downtown Canton and Sharon, providing easy access to shops, dining, and entertainment. A car enthusiast's dream, it features a 5-car garage with ample storage above, ideal for hobbies like car collecting or woodworking. The open and airy layout, combined with large windows, fills the home with natural light and energy, making it perfect for lively gatherings and quiet moments alike. Don't miss this rare opportunity to own a slice of paradise with unparalleled storage and a unique setting. Come experience the perfect blend of excitement and tranquility in this exceptional property.
Home Details
Home Type
- Single Family
Est. Annual Taxes
- $13,960
Year Built
- Built in 1986 | Remodeled
Lot Details
- 1.45 Acre Lot
- Near Conservation Area
- Gentle Sloping Lot
- Wooded Lot
Parking
- 5 Car Attached Garage
- Parking Storage or Cabinetry
- Workshop in Garage
- Driveway
- Open Parking
- Off-Street Parking
Home Design
- Manufactured Home on a slab
- Contemporary Architecture
- Frame Construction
- Shingle Roof
Interior Spaces
- 2,618 Sq Ft Home
- Open Floorplan
- Vaulted Ceiling
- Skylights
- Recessed Lighting
- Decorative Lighting
- Light Fixtures
- Picture Window
- Family Room with Fireplace
- 2 Fireplaces
- Living Room with Fireplace
Kitchen
- Range
- Microwave
- Dishwasher
- Stainless Steel Appliances
- Kitchen Island
- Solid Surface Countertops
Flooring
- Wall to Wall Carpet
- Ceramic Tile
Bedrooms and Bathrooms
- 4 Bedrooms
- Primary bedroom located on second floor
- Separate Shower
Laundry
- Laundry on main level
- Dryer
- Washer
Outdoor Features
- Deck
- Rain Gutters
Location
- Property is near public transit
Utilities
- Central Air
- 1 Cooling Zone
- 3 Heating Zones
- Heating System Uses Oil
- Baseboard Heating
- 200+ Amp Service
- Private Water Source
- Water Heater
- Private Sewer
Listing and Financial Details
- Assessor Parcel Number M:132 B:033 L:000,225991
Community Details
Recreation
- Golf Course Community
- Park
- Jogging Path
Additional Features
- No Home Owners Association
- Shops
Ownership History
Purchase Details
Home Financials for this Owner
Home Financials are based on the most recent Mortgage that was taken out on this home.Purchase Details
Home Financials for this Owner
Home Financials are based on the most recent Mortgage that was taken out on this home.Similar Homes in the area
Home Values in the Area
Average Home Value in this Area
Purchase History
| Date | Type | Sale Price | Title Company |
|---|---|---|---|
| Not Resolvable | $572,000 | None Available | |
| Deed | $309,500 | -- | |
| Deed | $309,500 | -- |
Mortgage History
| Date | Status | Loan Amount | Loan Type |
|---|---|---|---|
| Open | $720,000 | Purchase Money Mortgage | |
| Closed | $720,000 | Purchase Money Mortgage | |
| Previous Owner | $342,000 | No Value Available | |
| Previous Owner | $138,000 | No Value Available | |
| Previous Owner | $207,000 | No Value Available | |
| Previous Owner | $247,600 | Purchase Money Mortgage |
Property History
| Date | Event | Price | Change | Sq Ft Price |
|---|---|---|---|---|
| 10/28/2024 10/28/24 | Sold | $900,000 | 0.0% | $344 / Sq Ft |
| 08/20/2024 08/20/24 | Pending | -- | -- | -- |
| 08/12/2024 08/12/24 | For Sale | $899,900 | 0.0% | $344 / Sq Ft |
| 08/06/2024 08/06/24 | Pending | -- | -- | -- |
| 07/31/2024 07/31/24 | For Sale | $899,900 | +57.3% | $344 / Sq Ft |
| 01/03/2020 01/03/20 | Sold | $572,000 | -4.7% | $218 / Sq Ft |
| 10/25/2019 10/25/19 | Pending | -- | -- | -- |
| 10/15/2019 10/15/19 | Price Changed | $599,900 | -7.7% | $229 / Sq Ft |
| 09/26/2019 09/26/19 | For Sale | $650,000 | 0.0% | $248 / Sq Ft |
| 01/27/2019 01/27/19 | Rented | $2,500 | 0.0% | -- |
| 01/18/2019 01/18/19 | Under Contract | -- | -- | -- |
| 12/04/2018 12/04/18 | For Rent | $2,500 | -- | -- |
Tax History Compared to Growth
Tax History
| Year | Tax Paid | Tax Assessment Tax Assessment Total Assessment is a certain percentage of the fair market value that is determined by local assessors to be the total taxable value of land and additions on the property. | Land | Improvement |
|---|---|---|---|---|
| 2025 | $14,608 | $835,700 | $415,600 | $420,100 |
| 2024 | $13,960 | $794,100 | $381,300 | $412,800 |
| 2023 | $13,279 | $714,300 | $356,600 | $357,700 |
| 2022 | $12,589 | $637,400 | $297,000 | $340,400 |
| 2021 | $12,283 | $601,200 | $271,200 | $330,000 |
| 2020 | $11,250 | $592,100 | $262,100 | $330,000 |
| 2019 | $12,254 | $631,300 | $242,800 | $388,500 |
| 2018 | $12,133 | $626,400 | $237,900 | $388,500 |
| 2017 | $11,988 | $611,000 | $222,500 | $388,500 |
| 2016 | $11,597 | $576,700 | $222,500 | $354,200 |
| 2015 | $11,037 | $543,700 | $204,300 | $339,400 |
| 2014 | $10,610 | $516,300 | $204,100 | $312,200 |
Agents Affiliated with this Home
-
Melissa Mayer

Seller's Agent in 2024
Melissa Mayer
Compass
(781) 799-4894
11 in this area
203 Total Sales
-
Jacob McCaughey
J
Seller Co-Listing Agent in 2024
Jacob McCaughey
Compass
(781) 285-8028
2 in this area
35 Total Sales
-
Matthew Scano
M
Buyer's Agent in 2024
Matthew Scano
Boston Realty Net
(617) 797-6917
1 in this area
15 Total Sales
-
Seth Stollman

Seller's Agent in 2020
Seth Stollman
Keller Williams Elite - Sharon
81 in this area
148 Total Sales
-

Buyer's Agent in 2020
Marlene Wise
Coldwell Banker Realty - Canton
(774) 806-8910
-

Seller's Agent in 2019
Krystle Manning
Coldwell Banker Realty - Sharon
(781) 502-8451
Map
Source: MLS Property Information Network (MLS PIN)
MLS Number: 73271589
APN: SHAR-000132-000033
- 39 Orchard Hill Dr
- 1 Apple Valley Dr Unit 1
- 58 Richards Ave
- 18 Longmeadow Dr
- 3 Cape Club Dr Unit 3
- 40 Cape Club Dr Unit 40
- 38 Cape Club Dr Unit 38
- 10 Cobbler Ln
- 19 Pond View Cir
- 407 Walpole St
- 11 Huckleberry Ln
- 180 Maskwonicut St
- 16 Trowel Shop Pond Rd Unit 16
- 2 Trowel Shop Pond Rd Unit 2
- 24 Trowel Shop Pond Rd Unit 24
- 8 Trowel Shop Pond Rd Unit 8
- 20 Trowel Shop Pond Rd Unit 24
- 12 Trowel Shop Pond Rd Unit 12
- 6 Trowel Shop Pond Rd Unit 6
- 3 Trowel Shop Pond Rd Unit 3
