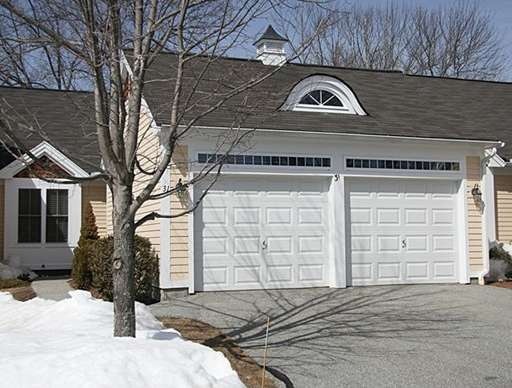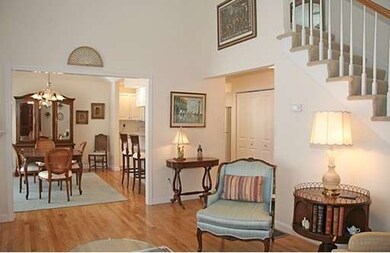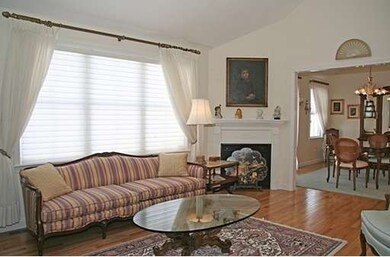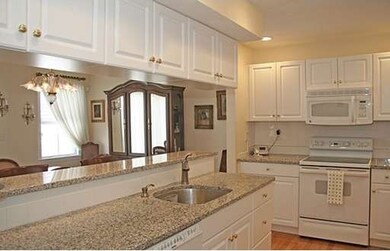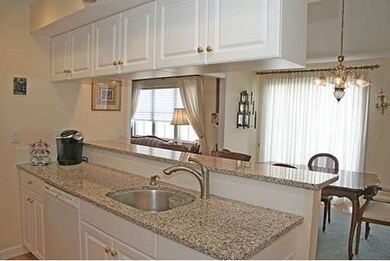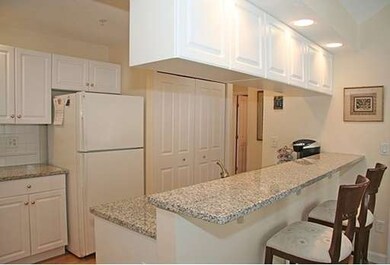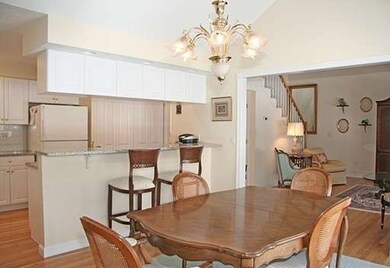31 Deerfield Run Marlborough, MA 01752
About This Home
As of June 2015Welcome to 31 Deerfield Run, Marlborough, MA! You will be impressed when you see this picture perfect 2-3 bedroom 3 full bath nicely situated middle unit at "The Villages at Crane Meadow" near the Southborough line! This rare sought after unit has a spacious 2 car garage, first floor master bedroom with large walk-in closet and a corner jetted tub, well designed kitchen accented by granite counters and a large island great for entertaining, gas log fireplace in relaxing living room with wonderful views of wooded rear yard, cathedral ceilings, open staircase leading to craft room/office loft area, loads of hardwood flooring, first floor laundry, walkout lower level ideal for workshop and for additional storage space! Excellent location near major shopping and highways! This home sparkles inside and out!
Ownership History
Purchase Details
Purchase Details
Home Financials for this Owner
Home Financials are based on the most recent Mortgage that was taken out on this home.Purchase Details
Purchase Details
Home Financials for this Owner
Home Financials are based on the most recent Mortgage that was taken out on this home.Map
Property Details
Home Type
Condominium
Est. Annual Taxes
$5,063
Year Built
2001
Lot Details
0
Listing Details
- Unit Level: 1
- Unit Placement: Middle
- Special Features: None
- Property Sub Type: Condos
- Year Built: 2001
Interior Features
- Has Basement: Yes
- Fireplaces: 1
- Primary Bathroom: Yes
- Number of Rooms: 6
- Amenities: Public Transportation, Shopping, Tennis Court, Park, Walk/Jog Trails, Stables, Golf Course, Medical Facility, Bike Path, Conservation Area, Highway Access, House of Worship, Private School, Public School, T-Station, University
- Electric: Circuit Breakers
- Energy: Insulated Windows, Insulated Doors, Storm Doors
- Flooring: Wood, Tile, Wall to Wall Carpet
- Insulation: Full
- Interior Amenities: Central Vacuum, Security System, Cable Available
- Bedroom 2: First Floor, 12X11
- Bathroom #1: First Floor, 10X8
- Bathroom #2: First Floor, 8X5
- Bathroom #3: Second Floor, 9X7
- Kitchen: First Floor, 14X9
- Laundry Room: First Floor
- Living Room: First Floor, 17X14
- Master Bedroom: First Floor, 14X13
- Master Bedroom Description: Ceiling - Cathedral, Ceiling Fan(s), Closet - Walk-in, Flooring - Hardwood
- Dining Room: First Floor, 13X11
- Family Room: Second Floor, 19X13
Exterior Features
- Construction: Frame
- Exterior: Wood, Vinyl
- Exterior Unit Features: Porch, Deck, Screens, Professional Landscaping
Garage/Parking
- Garage Parking: Attached, Garage Door Opener, Storage
- Garage Spaces: 2
- Parking: Off-Street
- Parking Spaces: 2
Utilities
- Cooling Zones: 1
- Heat Zones: 1
- Hot Water: Natural Gas
- Utility Connections: for Electric Range, for Electric Dryer, Washer Hookup
Condo/Co-op/Association
- Association Fee Includes: Water, Sewer, Master Insurance, Exterior Maintenance, Road Maintenance, Landscaping, Snow Removal, Refuse Removal
- Association Pool: No
- Management: Professional - Off Site
- Pets Allowed: Yes w/ Restrictions
- No Units: 91
- Unit Building: 31
Home Values in the Area
Average Home Value in this Area
Purchase History
| Date | Type | Sale Price | Title Company |
|---|---|---|---|
| Quit Claim Deed | -- | None Available | |
| Not Resolvable | $349,900 | -- | |
| Deed | -- | -- | |
| Deed | $319,900 | -- |
Mortgage History
| Date | Status | Loan Amount | Loan Type |
|---|---|---|---|
| Previous Owner | $100,000 | Credit Line Revolving | |
| Previous Owner | $200,000 | New Conventional | |
| Previous Owner | $150,000 | No Value Available | |
| Previous Owner | $155,000 | No Value Available | |
| Previous Owner | $170,500 | No Value Available | |
| Previous Owner | $180,000 | Purchase Money Mortgage |
Property History
| Date | Event | Price | Change | Sq Ft Price |
|---|---|---|---|---|
| 02/14/2025 02/14/25 | Pending | -- | -- | -- |
| 02/11/2025 02/11/25 | For Sale | $579,900 | +65.7% | $328 / Sq Ft |
| 06/02/2015 06/02/15 | Sold | $349,900 | 0.0% | $198 / Sq Ft |
| 04/20/2015 04/20/15 | Pending | -- | -- | -- |
| 03/29/2015 03/29/15 | Off Market | $349,900 | -- | -- |
| 03/27/2015 03/27/15 | For Sale | $349,900 | -- | $198 / Sq Ft |
Tax History
| Year | Tax Paid | Tax Assessment Tax Assessment Total Assessment is a certain percentage of the fair market value that is determined by local assessors to be the total taxable value of land and additions on the property. | Land | Improvement |
|---|---|---|---|---|
| 2025 | $5,063 | $513,500 | $0 | $513,500 |
| 2024 | $4,752 | $464,100 | $0 | $464,100 |
| 2023 | $4,922 | $426,500 | $0 | $426,500 |
| 2022 | $5,374 | $409,600 | $0 | $409,600 |
| 2021 | $5,367 | $388,900 | $0 | $388,900 |
| 2020 | $5,353 | $377,500 | $0 | $377,500 |
| 2019 | $4,822 | $342,700 | $0 | $342,700 |
| 2018 | $4,685 | $320,200 | $0 | $320,200 |
| 2017 | $4,699 | $306,700 | $0 | $306,700 |
| 2016 | $4,705 | $306,700 | $0 | $306,700 |
| 2015 | $4,581 | $290,700 | $0 | $290,700 |
Source: MLS Property Information Network (MLS PIN)
MLS Number: 71807483
APN: MARL-000113-000004A-000010-000000-63
- 134 Morrissey Rd
- 2 Barn Ln
- 245 Forest St
- 20 Federal St
- 117 Sandini Rd
- 49 Flynn Ave
- 277 W Main St Unit 38
- 30A Winter Ave
- 31 West St
- 30 Winter Ave
- 28 Broad St Unit 205
- 193 W Main St
- 76 Broad St
- 82 Ice House Landing Unit 82
- 56 Sears Rd
- lot 1 Sears Rd
- 466 Lincoln St
- 99 W Main St
- 194 Broad St
- 68 River St
