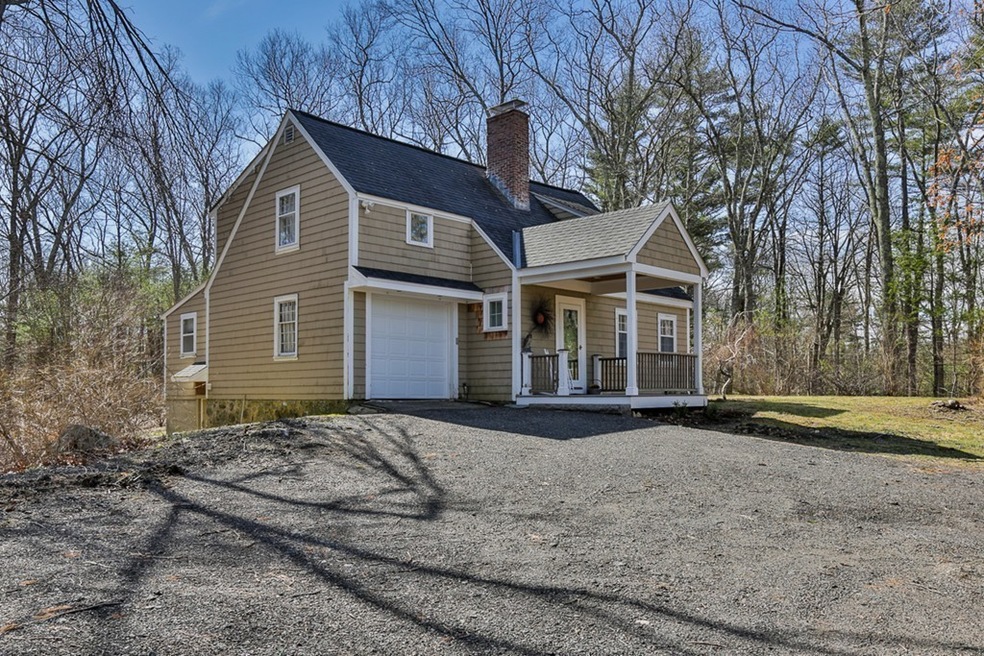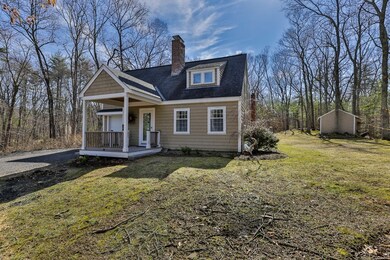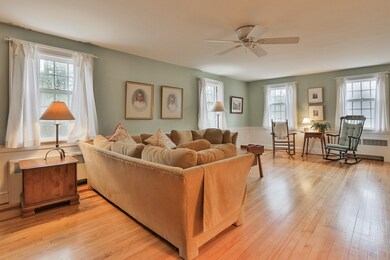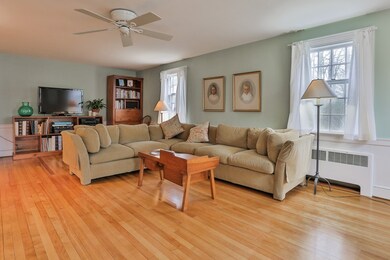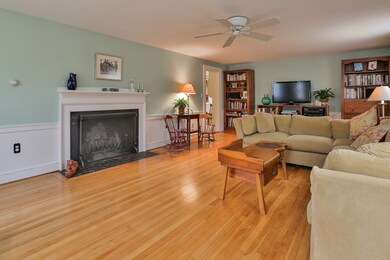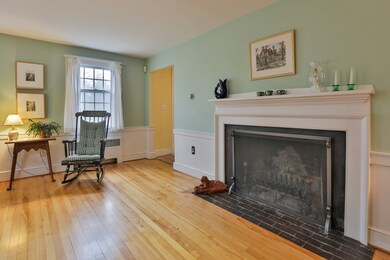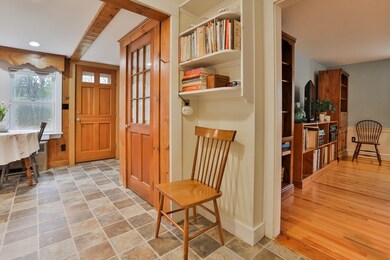
31 Depot Rd Boxford, MA 01921
Estimated Value: $683,210 - $814,000
Highlights
- Wood Flooring
- Porch
- Storage Shed
- Spofford Pond School Rated A-
- Security Service
About This Home
As of July 2018This delightful in-town Colonial will WOW you with its charm. Sited on 2+ acres in the heart of Boxford. and lovingly maintained by current owner for over 38 years. Visitors will immediately be welcomed by a newer front porch with composite deck. Friends and family will feel cozy while they relax in the large family room with the centrally located fireplace. Enjoy cooking and eating meals in the sunny kitchen and expanded dining room with newer windows. Newer appliances include: microwave, oven, refrigerator, washer. Gorgeous hardwood floors throughout most of the first floor and all of the sizable three bedrooms. You will be amazed by all the nooks and crannies for storage PLUS a second floor King Size walk in closet. Enjoy the enchantment of Boxford Village & its old world charm: holiday caroling & merriment as well as the famous Apple Festival. Don't miss this perfect opportunity to get into Boxford. New three bedroom septic will be installed by seller prior to closing.
Last Agent to Sell the Property
North Shore Real Estate Home Group
Realty One Group Nest Listed on: 04/26/2018

Last Buyer's Agent
Melissa Horrigan
Keller Williams Realty Evolution License #452019090

Home Details
Home Type
- Single Family
Est. Annual Taxes
- $8,603
Year Built
- Built in 1943
Lot Details
- 2.16
Parking
- 1 Car Garage
Kitchen
- Range
- Microwave
- Dishwasher
Flooring
- Wood
- Stone
- Tile
- Vinyl
Laundry
- Dryer
- Washer
Outdoor Features
- Storage Shed
- Porch
Utilities
- Radiator
- Heating System Uses Oil
- Oil Water Heater
- Private Sewer
- Cable TV Available
Additional Features
- Basement
Community Details
- Security Service
Ownership History
Purchase Details
Similar Homes in Boxford, MA
Home Values in the Area
Average Home Value in this Area
Purchase History
| Date | Buyer | Sale Price | Title Company |
|---|---|---|---|
| Macauley Deborah A | -- | -- |
Mortgage History
| Date | Status | Borrower | Loan Amount |
|---|---|---|---|
| Open | Karin E Rando 2018 T | $372,400 | |
| Closed | Karin E Rando 2018 T | $370,000 | |
| Closed | Karin E Rando 2018 T | $370,000 | |
| Closed | Macauley Deborah A | $50,000 |
Property History
| Date | Event | Price | Change | Sq Ft Price |
|---|---|---|---|---|
| 07/11/2018 07/11/18 | Sold | $475,000 | +8.0% | $302 / Sq Ft |
| 05/03/2018 05/03/18 | Pending | -- | -- | -- |
| 04/26/2018 04/26/18 | For Sale | $440,000 | -- | $279 / Sq Ft |
Tax History Compared to Growth
Tax History
| Year | Tax Paid | Tax Assessment Tax Assessment Total Assessment is a certain percentage of the fair market value that is determined by local assessors to be the total taxable value of land and additions on the property. | Land | Improvement |
|---|---|---|---|---|
| 2025 | $8,603 | $639,600 | $401,500 | $238,100 |
| 2024 | $8,206 | $628,800 | $401,500 | $227,300 |
| 2023 | $7,875 | $569,000 | $358,600 | $210,400 |
| 2022 | $7,575 | $497,700 | $299,400 | $198,300 |
| 2021 | $7,430 | $464,100 | $272,300 | $191,800 |
| 2020 | $7,291 | $450,900 | $272,300 | $178,600 |
| 2019 | $6,872 | $422,100 | $259,300 | $162,800 |
| 2018 | $6,629 | $409,200 | $259,300 | $149,900 |
| 2017 | $6,304 | $386,500 | $247,100 | $139,400 |
| 2016 | $6,029 | $366,300 | $247,100 | $119,200 |
| 2015 | $5,747 | $359,400 | $247,100 | $112,300 |
Agents Affiliated with this Home
-
North Shore Real Estate Home Group
N
Seller's Agent in 2018
North Shore Real Estate Home Group
Realty One Group Nest
(978) 273-1063
66 in this area
139 Total Sales
-

Buyer's Agent in 2018
Melissa Horrigan
Keller Williams Realty Evolution
(603) 303-3247
Map
Source: MLS Property Information Network (MLS PIN)
MLS Number: 72315477
APN: BOXF-000029-000003-000031-000000-32
- 24 Middleton Rd
- 24 Pinehurst Dr
- 38-A Pinehurst Dr
- 30 Sunrise Rd
- 94 Middleton Rd
- 27 Hovey's Pond Dr
- 12 Azalea Way
- 58 High Ridge Rd
- 54 High Ridge Rd
- 6 Hood Farm Rd
- 219A Ipswich Rd
- 63 Stonecleave Rd
- 4 Rowley Rd
- 231 Georgetown Rd
- 427-C Ipswich Rd
- 99 Washington St
- 239 Main St
- 12 Arrowhead Rd
- 20 Stagecoach Rd
- 251 Main St
