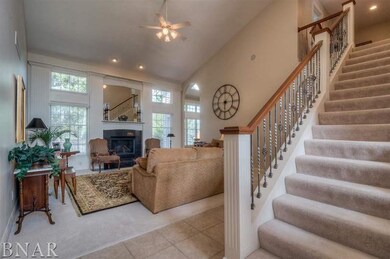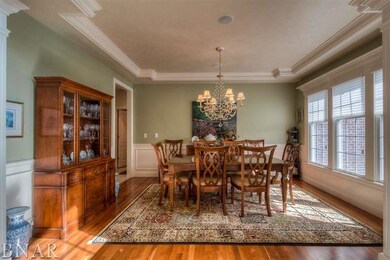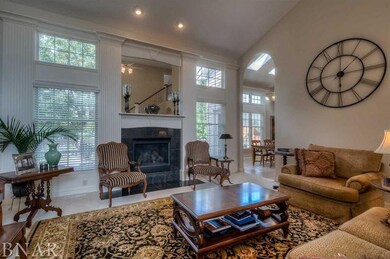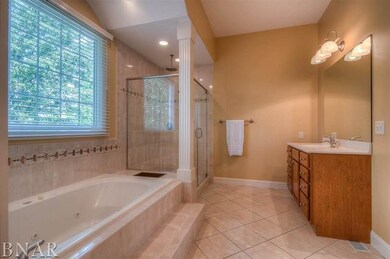
31 Derby Way Bloomington, IL 61704
Hawthorne NeighborhoodEstimated Value: $592,746 - $674,000
Highlights
- Landscaped Professionally
- Mature Trees
- Vaulted Ceiling
- Benjamin Elementary School Rated A-
- Deck
- Traditional Architecture
About This Home
As of February 2017Gorgeous home in prestigious Hawthorne II subdivision. Amenities galore...Vaulted ceilings, Crown Moldings, Arched entries, wood floors, 2 gas fireplaces. 2 Story Living Room, Kitchen w/granite countertops, double oven, Jen air range and hood, tiled back splash and walk in pantry open to beautiful 14 x 18 Hearth room. Huge first floor Master Suite 2 walk in closets, his and her vanities, whirlpool tub and tiles surround shower. 3 Bedrooms up with hall bath and a jack n jill bath. Daylite windows in the wonderful basement w/ Family Room, Bedroom, full bath and a huge room for 6th bedroom, Rec room or Office. Great storage room w/built in shelving. Surround sound, central vac, irrigation, reverse osmosis, whole house dehumidifier. Beautiful landscaped yard.
Last Agent to Sell the Property
Coldwell Banker Real Estate Group License #475128497 Listed on: 08/22/2016

Home Details
Home Type
- Single Family
Est. Annual Taxes
- $11,968
Year Built
- 2003
Lot Details
- Landscaped Professionally
- Mature Trees
HOA Fees
- $29 per month
Parking
- Attached Garage
- Garage Door Opener
Home Design
- Traditional Architecture
- Brick Exterior Construction
- Steel Siding
Interior Spaces
- Built-In Features
- Vaulted Ceiling
- Skylights
- Attached Fireplace Door
- Gas Log Fireplace
- Entrance Foyer
- Family Room Downstairs
Kitchen
- Breakfast Bar
- Walk-In Pantry
- Oven or Range
- Dishwasher
Bedrooms and Bathrooms
- Walk-In Closet
- Primary Bathroom is a Full Bathroom
- Bathroom on Main Level
- Whirlpool Bathtub
Finished Basement
- Basement Fills Entire Space Under The House
- Finished Basement Bathroom
- Basement Window Egress
Outdoor Features
- Deck
Utilities
- Forced Air Heating and Cooling System
- Heating System Uses Gas
Ownership History
Purchase Details
Purchase Details
Home Financials for this Owner
Home Financials are based on the most recent Mortgage that was taken out on this home.Purchase Details
Home Financials for this Owner
Home Financials are based on the most recent Mortgage that was taken out on this home.Purchase Details
Home Financials for this Owner
Home Financials are based on the most recent Mortgage that was taken out on this home.Purchase Details
Purchase Details
Home Financials for this Owner
Home Financials are based on the most recent Mortgage that was taken out on this home.Purchase Details
Home Financials for this Owner
Home Financials are based on the most recent Mortgage that was taken out on this home.Similar Homes in Bloomington, IL
Home Values in the Area
Average Home Value in this Area
Purchase History
| Date | Buyer | Sale Price | Title Company |
|---|---|---|---|
| Michael Devine Trust | -- | None Listed On Document | |
| Delvine Michael | $420,000 | Mclean County Title | |
| Prus David | $462,500 | Wheatland Title Guaranty | |
| Ellis James D | $507,500 | First Community Title | |
| Landamerica Onestop Inc Trust | $529,500 | First Community Title | |
| Pinkard Charles E | $544,500 | None Available | |
| Landamerica Onestop Inc | $560,000 | None Available |
Mortgage History
| Date | Status | Borrower | Loan Amount |
|---|---|---|---|
| Previous Owner | Delvine Michael | $315,000 | |
| Previous Owner | Prus David | $250,000 | |
| Previous Owner | Ellis James D | $327,500 | |
| Previous Owner | Ellis James D | $327,500 | |
| Previous Owner | Pinkard Charles E | $364,250 | |
| Previous Owner | Yoshikawa Vance | $150,000 |
Property History
| Date | Event | Price | Change | Sq Ft Price |
|---|---|---|---|---|
| 02/17/2017 02/17/17 | Sold | $420,000 | -10.6% | $122 / Sq Ft |
| 12/21/2016 12/21/16 | Pending | -- | -- | -- |
| 08/22/2016 08/22/16 | For Sale | $469,900 | -- | $136 / Sq Ft |
Tax History Compared to Growth
Tax History
| Year | Tax Paid | Tax Assessment Tax Assessment Total Assessment is a certain percentage of the fair market value that is determined by local assessors to be the total taxable value of land and additions on the property. | Land | Improvement |
|---|---|---|---|---|
| 2022 | $11,968 | $141,444 | $23,553 | $117,891 |
| 2021 | $11,793 | $137,900 | $22,963 | $114,937 |
| 2020 | $11,808 | $137,900 | $22,963 | $114,937 |
| 2019 | $11,425 | $137,900 | $22,963 | $114,937 |
| 2018 | $11,595 | $140,000 | $23,313 | $116,687 |
| 2017 | $11,125 | $140,000 | $23,313 | $116,687 |
| 2016 | $12,666 | $158,983 | $23,789 | $135,194 |
| 2015 | $12,365 | $155,333 | $23,243 | $132,090 |
| 2014 | $12,105 | $153,831 | $23,243 | $130,588 |
| 2013 | -- | $149,350 | $22,566 | $126,784 |
Agents Affiliated with this Home
-
Deb Connor

Seller's Agent in 2017
Deb Connor
Coldwell Banker Real Estate Group
(309) 531-1912
9 in this area
269 Total Sales
-
April Bauchmoyer

Buyer's Agent in 2017
April Bauchmoyer
RE/MAX
(309) 660-7506
2 in this area
239 Total Sales
Map
Source: Midwest Real Estate Data (MRED)
MLS Number: MRD10243804
APN: 15-30-428-009
- 2110 Escalade Rd
- 3705 Armstrong Dr
- 5 Yukon Cir
- 3611 Matthew Dr
- 9 Windsong Way
- 12 Worthington Ct
- 2602 Cadillac Rd
- 1 Windsong Way
- 3504 Gabby Dr
- 2706 Hayes Ln
- 1406 Woodbine Rd Unit 1
- 3301 Barrington Rd
- Lot 3 Fort Kendall Rd
- Lot 2 Fort Kendall Rd
- 3820 Renaissance Dr
- Lot 72 Renaissance Dr
- Lot 51 Renaissance Dr
- Lot 50 Renaissance Dr
- Lot 33 Renaissance Dr
- Lot 32 Renaissance Dr






