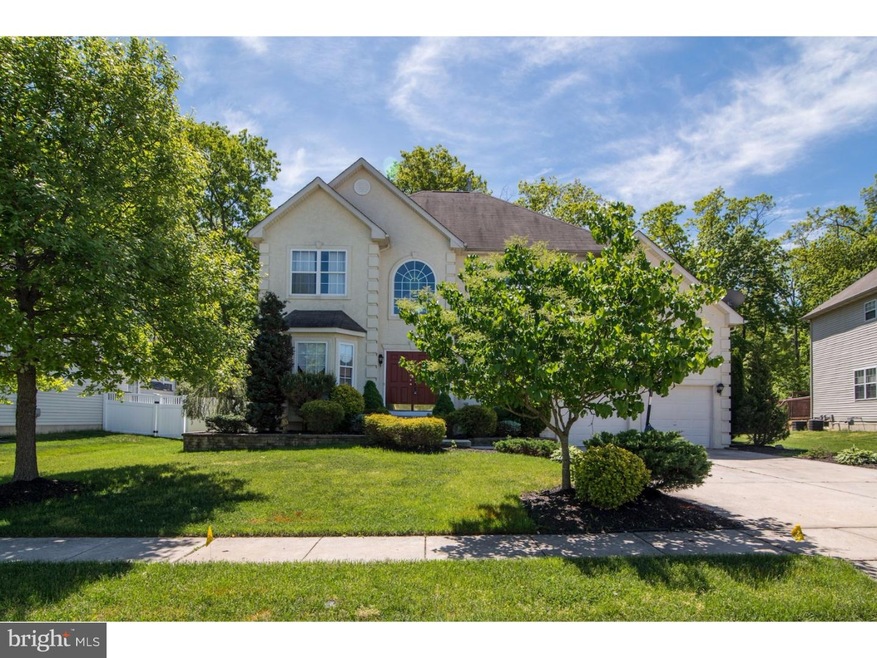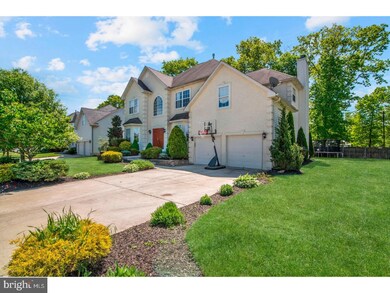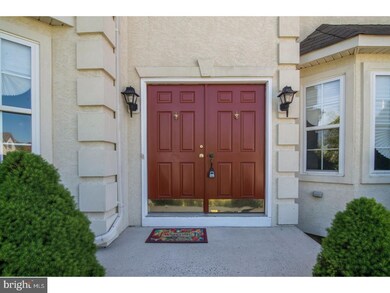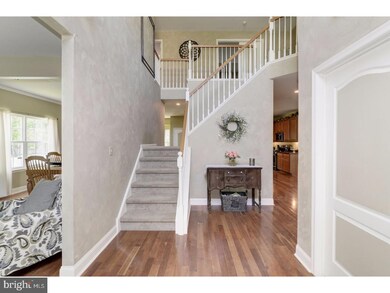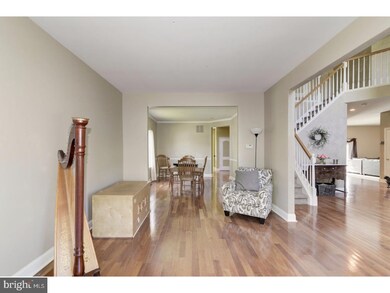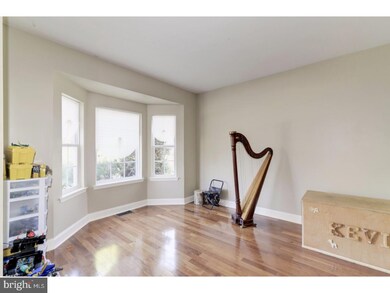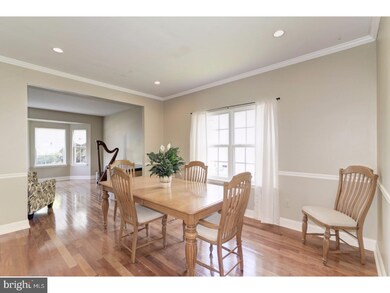
31 Downs St Clayton, NJ 08312
Highlights
- Colonial Architecture
- Attic
- Eat-In Kitchen
- Wood Flooring
- No HOA
- Living Room
About This Home
As of August 2017Lovely 4 Bedroom 2.5 Baths, Largest model in the community. Open air foyer,with hardwood floors thru-out the first floor. The kitchen is great for entertaining with large island and custom counter-tops. The basement is newly finished with carpeting thru-out(Beautiful) Upstairs find 4 large bedrooms very inviting,plenty of closets space, Expert landscaping with fenced rear yard outside. Move In.....
Home Details
Home Type
- Single Family
Est. Annual Taxes
- $8,739
Year Built
- Built in 2004
Lot Details
- Property is zoned R2
Home Design
- Colonial Architecture
- Shingle Roof
- Concrete Perimeter Foundation
- Stucco
Interior Spaces
- 3,088 Sq Ft Home
- Property has 2 Levels
- Ceiling height of 9 feet or more
- Ceiling Fan
- Marble Fireplace
- Gas Fireplace
- Family Room
- Living Room
- Dining Room
- Finished Basement
- Basement Fills Entire Space Under The House
- Home Security System
- Attic
Kitchen
- Eat-In Kitchen
- Kitchen Island
Flooring
- Wood
- Wall to Wall Carpet
Bedrooms and Bathrooms
- 4 Bedrooms
- En-Suite Primary Bedroom
- 2.5 Bathrooms
Laundry
- Laundry Room
- Laundry on main level
Parking
- 5 Car Garage
- 3 Open Parking Spaces
- Garage Door Opener
Schools
- Clayton Middle School
- Clayton High School
Utilities
- Forced Air Heating and Cooling System
- Heating System Uses Gas
- 100 Amp Service
- Natural Gas Water Heater
- Cable TV Available
Community Details
- No Home Owners Association
- Harvest Hills Subdivision
Listing and Financial Details
- Tax Lot 00019
- Assessor Parcel Number 01-01001 01-00019
Ownership History
Purchase Details
Home Financials for this Owner
Home Financials are based on the most recent Mortgage that was taken out on this home.Purchase Details
Home Financials for this Owner
Home Financials are based on the most recent Mortgage that was taken out on this home.Purchase Details
Purchase Details
Home Financials for this Owner
Home Financials are based on the most recent Mortgage that was taken out on this home.Similar Homes in the area
Home Values in the Area
Average Home Value in this Area
Purchase History
| Date | Type | Sale Price | Title Company |
|---|---|---|---|
| Deed | $233,000 | None Available | |
| Deed | $180,000 | Westcor Land Title Ins Co | |
| Deed | $150,000 | Colonial Title Agency | |
| Deed | $268,466 | Integrity Title Agency |
Mortgage History
| Date | Status | Loan Amount | Loan Type |
|---|---|---|---|
| Open | $412,698 | FHA | |
| Closed | $65,960 | FHA | |
| Closed | $228,321 | FHA | |
| Previous Owner | $113,000 | New Conventional | |
| Previous Owner | $268,000 | No Value Available | |
| Previous Owner | $241,619 | Purchase Money Mortgage | |
| Previous Owner | $13,423 | Unknown |
Property History
| Date | Event | Price | Change | Sq Ft Price |
|---|---|---|---|---|
| 08/07/2017 08/07/17 | Sold | $230,000 | -4.1% | $74 / Sq Ft |
| 05/30/2017 05/30/17 | Pending | -- | -- | -- |
| 05/02/2017 05/02/17 | Price Changed | $239,900 | +4.3% | $78 / Sq Ft |
| 05/02/2017 05/02/17 | For Sale | $229,900 | +27.7% | $74 / Sq Ft |
| 04/18/2012 04/18/12 | Sold | $180,000 | -9.5% | $61 / Sq Ft |
| 01/04/2012 01/04/12 | Pending | -- | -- | -- |
| 11/16/2011 11/16/11 | For Sale | $199,000 | -- | $67 / Sq Ft |
Tax History Compared to Growth
Tax History
| Year | Tax Paid | Tax Assessment Tax Assessment Total Assessment is a certain percentage of the fair market value that is determined by local assessors to be the total taxable value of land and additions on the property. | Land | Improvement |
|---|---|---|---|---|
| 2024 | $10,034 | $460,700 | $76,500 | $384,200 |
| 2023 | $10,034 | $248,300 | $40,600 | $207,700 |
| 2022 | $9,925 | $248,300 | $40,600 | $207,700 |
| 2021 | $9,805 | $248,300 | $40,600 | $207,700 |
| 2020 | $9,825 | $248,300 | $40,600 | $207,700 |
| 2019 | $9,659 | $248,300 | $40,600 | $207,700 |
| 2018 | $9,522 | $248,300 | $40,600 | $207,700 |
| 2017 | $8,833 | $234,300 | $40,600 | $193,700 |
| 2016 | $8,739 | $234,300 | $40,600 | $193,700 |
| 2015 | $8,482 | $234,300 | $40,600 | $193,700 |
| 2014 | $8,186 | $234,300 | $40,600 | $193,700 |
Agents Affiliated with this Home
-
george hammes

Seller's Agent in 2017
george hammes
Weichert Corporate
(856) 889-7019
13 Total Sales
-
Carolyn Stewart

Buyer's Agent in 2017
Carolyn Stewart
BHHS Fox & Roach
(973) 760-9628
1 in this area
61 Total Sales
-
T
Seller's Agent in 2012
Tom Cocco
Keller Williams Realty - Cherry Hill
Map
Source: Bright MLS
MLS Number: 1000052966
APN: 01-01001-01-00019
- 812 S Delsea Dr
- 21 Jerrys Ave
- 805 Pine Ave
- 610 Roosevelt Blvd
- 396 Franklin St
- 40 W Chestnut St
- 324 W Clayton Ave
- 328 W High St
- 235 W High St
- 205 W High St
- 1 Winterberry Place
- 1318 Swedesboro Rd
- 32 E Center St
- 110 Cedarbridge Rd
- 346 Cedarbridge Rd
- 317 Sugar Hill Dr
- 779 East Ave
- 721 Webster Dr
- 22 W Academy St
- 58 E Academy St
