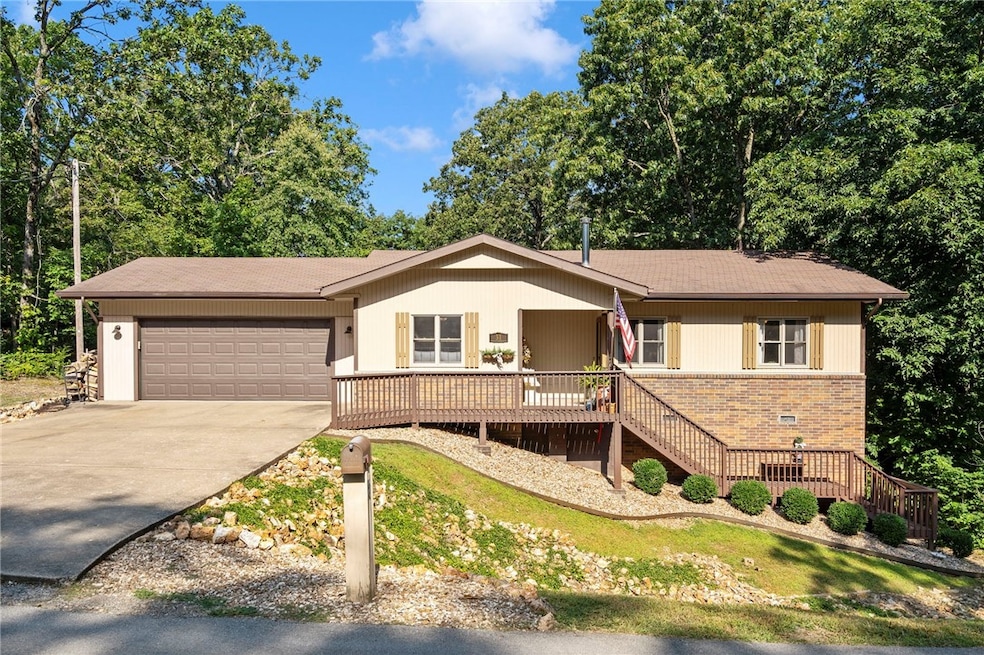
31 Dumfries Dr Bella Vista, AR 72715
Estimated payment $1,500/month
Highlights
- Boat Dock
- Golf Course Community
- Community Lake
- Gravette Middle School Rated A-
- Fitness Center
- Clubhouse
About This Home
This inviting Bella Vista home blends warmth and charm in a beautifully landscaped setting. Inside, you will discover a cozy living area wrapped in natural tones, complete with a wood-burning fireplace offering added heat in the winter. The screened-in porch expands your living space, welcoming year-round enjoyment. A former carport has been enclosed into a 2-car garage with a mini-split system, providing climate control and added versatility. Below the home, a ~160 sq.ft. crawlspace is currently used as a music room- a bonus area full of creative potential. Additionally, no carpet throughout ensures easy upkeep, and both the front and backyard are landscaped to enhance curb appeal and create an outdoor retreat. With a brand new roof to be installed, refreshed front and back decking, and an updated primary shower, it's move-in ready with room to make it your own. Located less than a mile from Branchwood Rec Center and easy access to I-49, this home provides accessible amenities and convenience.
Listing Agent
Engel & Volkers Bentonville Brokerage Phone: 479-268-5170 License #EB00079956 Listed on: 08/08/2025

Home Details
Home Type
- Single Family
Est. Annual Taxes
- $511
Year Built
- Built in 1986
Lot Details
- 0.42 Acre Lot
- Back Yard Fenced
- Chain Link Fence
- Landscaped
- Sloped Lot
HOA Fees
- $40 Monthly HOA Fees
Home Design
- Block Foundation
- Shingle Roof
- Architectural Shingle Roof
- Masonite
Interior Spaces
- 1,248 Sq Ft Home
- 1-Story Property
- Wood Burning Stove
- Wood Burning Fireplace
- Blinds
- Workshop
- Laminate Flooring
- Partial Basement
- Fire and Smoke Detector
- Washer and Dryer Hookup
Kitchen
- Electric Range
- Dishwasher
- Tile Countertops
- Disposal
Bedrooms and Bathrooms
- 3 Bedrooms
- 2 Full Bathrooms
Parking
- 2 Car Attached Garage
- Garage Door Opener
Eco-Friendly Details
- ENERGY STAR Qualified Appliances
Outdoor Features
- Deck
- Enclosed Patio or Porch
Location
- Property is near a park
- City Lot
Utilities
- Cooling Available
- Heat Pump System
- Electric Water Heater
- Septic Tank
- Cable TV Available
Listing and Financial Details
- Legal Lot and Block 37 / 2
Community Details
Overview
- Association fees include management, common areas
- Bella Vista Poa, Phone Number (479) 855-8000
- Dumfries Sub Bvv Subdivision
- Community Lake
Amenities
- Sauna
- Clubhouse
- Recreation Room
Recreation
- Boat Dock
- Golf Course Community
- Tennis Courts
- Community Playground
- Fitness Center
- Community Pool
- Community Spa
- Park
- Trails
Map
Home Values in the Area
Average Home Value in this Area
Tax History
| Year | Tax Paid | Tax Assessment Tax Assessment Total Assessment is a certain percentage of the fair market value that is determined by local assessors to be the total taxable value of land and additions on the property. | Land | Improvement |
|---|---|---|---|---|
| 2024 | $971 | $40,634 | $1,600 | $39,034 |
| 2023 | $925 | $26,390 | $800 | $25,590 |
| 2022 | $562 | $26,390 | $800 | $25,590 |
| 2021 | $517 | $26,390 | $800 | $25,590 |
| 2020 | $477 | $16,300 | $600 | $15,700 |
| 2019 | $477 | $16,300 | $600 | $15,700 |
| 2018 | $502 | $16,300 | $600 | $15,700 |
| 2017 | $454 | $16,300 | $600 | $15,700 |
| 2016 | $454 | $16,300 | $600 | $15,700 |
| 2015 | $856 | $18,040 | $1,000 | $17,040 |
| 2014 | $506 | $18,040 | $1,000 | $17,040 |
Property History
| Date | Event | Price | Change | Sq Ft Price |
|---|---|---|---|---|
| 08/10/2025 08/10/25 | Pending | -- | -- | -- |
| 08/08/2025 08/08/25 | For Sale | $260,000 | +185.7% | $208 / Sq Ft |
| 01/29/2015 01/29/15 | Sold | $91,000 | +4.0% | $73 / Sq Ft |
| 12/30/2014 12/30/14 | Pending | -- | -- | -- |
| 11/18/2014 11/18/14 | For Sale | $87,500 | -- | $70 / Sq Ft |
Purchase History
| Date | Type | Sale Price | Title Company |
|---|---|---|---|
| Warranty Deed | $91,000 | None Available | |
| Warranty Deed | $55,000 | -- | |
| Deed | -- | -- | |
| Quit Claim Deed | -- | -- | |
| Warranty Deed | -- | -- | |
| Deed | -- | -- | |
| Warranty Deed | $8,000 | -- |
Similar Homes in Bella Vista, AR
Source: Northwest Arkansas Board of REALTORS®
MLS Number: 1317138
APN: 16-10660-000
- 32 Dumfries Dr
- 0 Selkirk Dr Unit 24368191
- 0 Selkirk Dr Unit 24300741
- 0 Selkirk Dr Unit 1289624
- Lot 2 Selkirk Dr
- Lot 18 Selkirk Dr
- 81 Selkirk Dr
- 98 Selkirk Dr
- 8 Selkirk Cir
- 23 Langholm Ln
- 0 Lanark Cir Unit 1297779
- 111 Selkirk Dr
- 29 Selkirk Dr
- 23 Ironside Ln
- 0 Peebles Cir Unit 1311170
- 0 Peebles Cir Unit 1311171
- 0 Peebles Cir Unit 1305460
- 37 Selkirk Dr
- 14 Selkirk Dr
- Lots 21 & 22 Peebles Ln






