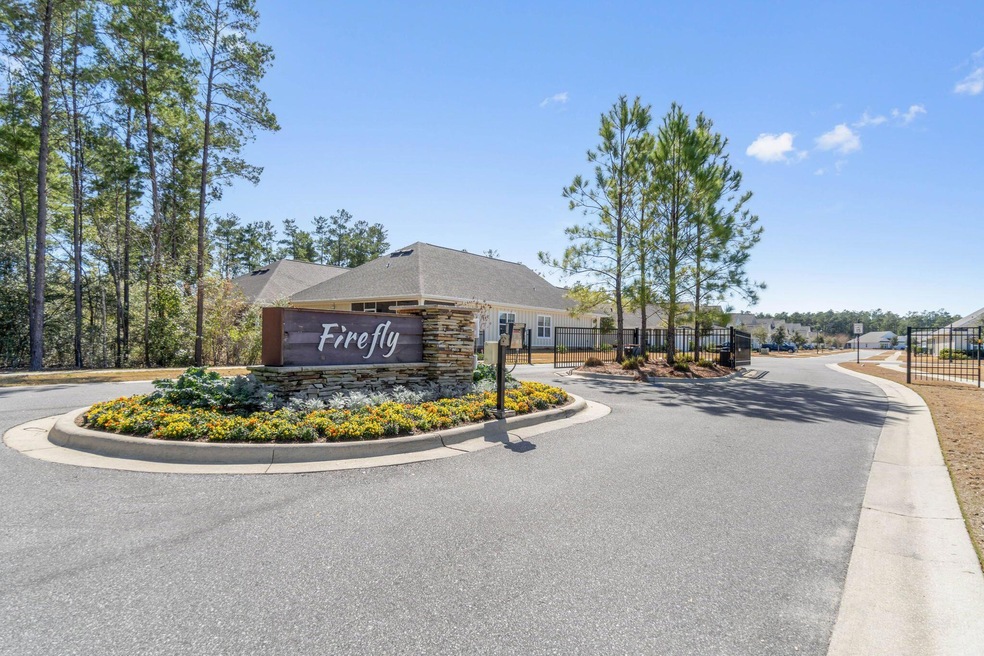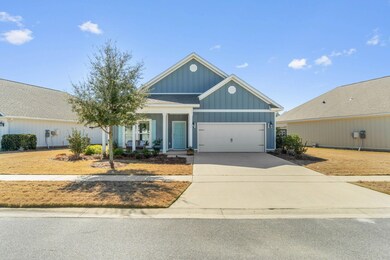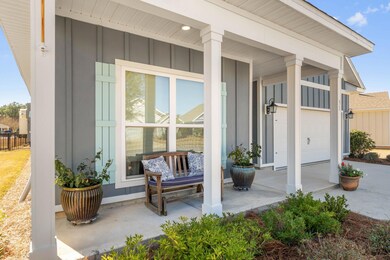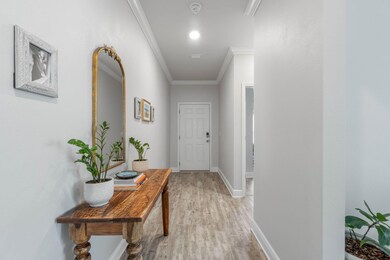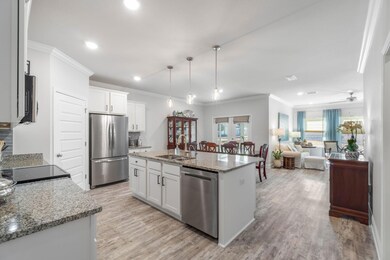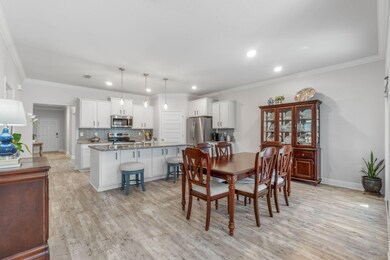
31 Dusky Way Freeport, FL 32439
Hammock Bay NeighborhoodHighlights
- Boat Dock
- Fishing
- Newly Painted Property
- Freeport Middle School Rated A-
- Gated Community
- Traditional Architecture
About This Home
As of April 2024If serenity is what you crave, then you must tour 31 Dusky Way; a local artist's private retreat.. inspired by the colors of the emerald coast!!
This home sits STEPS AWAY FROM FROM THE NEIGHBORHOOD POOL/PICKLEBALL COURT and boasts one of the largest floorplans in ''Firefly''. The ''Dover Plan'' is a spacious 3 BR/2 bath.. PLUS FLEX ROOM known for extra storage and energy efficiency.
The builder added a reinforced concrete foundation, weather-resistant exterior underwrap, and insulated energy-efficient windows. He also added EVP ''Birchwood'' flooring, a designer lighting package.. and upgraded trim/moldings to highlight the elegant 9 ft ceilings.
The owners added to his vision...
(continued) by continuing the EVP throughout the bedrooms, painting the entire home in a coastal color palette.. installing custom roman shades on all of the windows,
and adding "coastal blue" glass subway tile to the heart of the home.. the kitchen!
The kitchen features shaker-style white cabinetry, ss appliances and a gorgeous granite island; highlighted by brand new pendant lighting! There's also a large dining space; that will support large family gatherings.
The bedrooms are each tucked away in various parts of the home, ensuring privacy for all! Each bedroom is large, but the master suite is particularly spacious, with a HUGE CUSTOM CLOSET, and a well-appointed master bath.
The Master Bath offers a tiled 2-person shower with bench seating, and a separate garden tub. More premium granite featured in all bathrooms.
Since this home is owned by a local artist.. of course she wanted to add her own embellishments. Check out her version of the classic hall tree!
BONUS: Utility sink in the laundry room.. 2 more storage closets.. storage racks in the garage.. and SURGE PROTECTION FOR THE ENTIRE HOUSE!
Step outside... and you'll find a screened patio (with the quintessential southern ceiling fan), new landscaping, new wrought iron back yard fencing.. and a clear view of the "Firefly Amenities".
Not only do you have private amenities offered in Firefly (clubhouse, pool, pickleball, and monthly yard maintenance), residents in this gated neighborhood also receive all of the Hammock Bay Amenities.
Hammock Bay amenities include: Fitness Center, Sports and Recreation Park, Tennis, Basketball, 3 additional pools, more than 10 miles of biking paths and walking trails, Nature Preserves, Bayfront Clubhouse with 500' dock, Lakeside Clubhouse, Food Truck Court, Old Fashioned General Store & Brewery, an "Event Stage" and CABLE! Yep! Cable is included when you purchase in Hammock Bay/Firefly.
So to recap... local artist's private retreat.. loaded with 1000's and 1000's of dollars in upgrades... sitting on a premium lot.. steps away from neighborhood amenities.. in a gated neighborhood.. where cable and lawncare service are included.. in one of the most highly sought after neighborhoods in the panhandle... is now available.. but not for long!!! Make your appointment today!
Last Agent to Sell the Property
Coldwell Banker Realty License #3371386 Listed on: 02/09/2024

Home Details
Home Type
- Single Family
Est. Annual Taxes
- $4,084
Year Built
- Built in 2019
Lot Details
- 7,405 Sq Ft Lot
- Lot Dimensions are 81x110
- Back Yard Fenced
- Interior Lot
- Level Lot
HOA Fees
- $393 Monthly HOA Fees
Parking
- 2 Car Attached Garage
- Oversized Parking
- Automatic Garage Door Opener
Home Design
- Traditional Architecture
- Newly Painted Property
- Slab Foundation
- Frame Construction
- Dimensional Roof
- Cement Board or Planked
Interior Spaces
- 1,876 Sq Ft Home
- 1-Story Property
- Crown Molding
- Recessed Lighting
- Living Room
- Dining Area
- Bonus Room
- Screened Porch
- Vinyl Flooring
- Fire and Smoke Detector
- Exterior Washer Dryer Hookup
Kitchen
- Walk-In Pantry
- Electric Oven or Range
- Microwave
- Dishwasher
- Kitchen Island
Bedrooms and Bathrooms
- 3 Bedrooms
- Split Bedroom Floorplan
- 2 Full Bathrooms
- Dual Vanity Sinks in Primary Bathroom
- Separate Shower in Primary Bathroom
- Garden Bath
Schools
- Freeport Elementary And Middle School
- Freeport High School
Utilities
- Central Heating and Cooling System
- Electric Water Heater
- Cable TV Available
Listing and Financial Details
- Assessor Parcel Number 18-1S-19-23212-000-0940
Community Details
Overview
- Association fees include accounting, ground keeping, insurance, land recreation, legal, management, master, recreational faclty, cable TV
- Hammock Bay Firefly Subdivision
- The community has rules related to covenants
Amenities
- Community Barbecue Grill
- Picnic Area
- Community Pavilion
- Game Room
- Recreation Room
Recreation
- Boat Dock
- Community Playground
- Community Pool
- Community Whirlpool Spa
- Fishing
Security
- Gated Community
Ownership History
Purchase Details
Home Financials for this Owner
Home Financials are based on the most recent Mortgage that was taken out on this home.Purchase Details
Home Financials for this Owner
Home Financials are based on the most recent Mortgage that was taken out on this home.Purchase Details
Similar Homes in Freeport, FL
Home Values in the Area
Average Home Value in this Area
Purchase History
| Date | Type | Sale Price | Title Company |
|---|---|---|---|
| Warranty Deed | $408,000 | Sunbelt Title | |
| Warranty Deed | $302,000 | Mcneese Title Llc | |
| Special Warranty Deed | $277,900 | Dhi Title Of Florida Inc |
Mortgage History
| Date | Status | Loan Amount | Loan Type |
|---|---|---|---|
| Open | $258,000 | New Conventional | |
| Previous Owner | $241,600 | New Conventional |
Property History
| Date | Event | Price | Change | Sq Ft Price |
|---|---|---|---|---|
| 08/18/2024 08/18/24 | Off Market | $302,000 | -- | -- |
| 04/26/2024 04/26/24 | Sold | $408,000 | -1.5% | $217 / Sq Ft |
| 03/11/2024 03/11/24 | Pending | -- | -- | -- |
| 02/09/2024 02/09/24 | For Sale | $414,398 | +37.2% | $221 / Sq Ft |
| 04/14/2021 04/14/21 | Sold | $302,000 | 0.0% | $160 / Sq Ft |
| 04/14/2021 04/14/21 | Pending | -- | -- | -- |
| 04/14/2021 04/14/21 | For Sale | $302,000 | -- | $160 / Sq Ft |
Tax History Compared to Growth
Tax History
| Year | Tax Paid | Tax Assessment Tax Assessment Total Assessment is a certain percentage of the fair market value that is determined by local assessors to be the total taxable value of land and additions on the property. | Land | Improvement |
|---|---|---|---|---|
| 2024 | $4,084 | $348,860 | $49,485 | $299,375 |
| 2023 | $4,084 | $349,089 | $49,485 | $299,604 |
| 2022 | $4,134 | $317,692 | $54,928 | $262,764 |
| 2021 | $3,220 | $238,616 | $45,755 | $192,861 |
| 2020 | $2,996 | $222,373 | $38,728 | $183,645 |
| 2019 | $20 | $1,500 | $1,500 | $0 |
Agents Affiliated with this Home
-
Tessa Savoy

Seller's Agent in 2024
Tessa Savoy
Coldwell Banker Realty
(850) 520-1113
3 in this area
199 Total Sales
-
Gina Walker

Buyer's Agent in 2024
Gina Walker
Hammock Bay
(850) 543-4991
62 in this area
112 Total Sales
-
Dale Witter

Seller's Agent in 2021
Dale Witter
Berkshire Hathaway HomeServices
(850) 543-4122
2 in this area
46 Total Sales
Map
Source: Emerald Coast Association of REALTORS®
MLS Number: 941843
APN: 18-1S-19-23212-000-0940
- 121 Lightning Bug Ln
- 454 Lightning Bug Ln
- 138 Dusky Way
- 364 Lightning Bug Ln
- 221 Sweet Tea Ln
- 301 Mill Pond Cove
- 000 Earl Godwin Rd
- 526 Meadow Lake Dr
- 177 Blaze Blvd
- 212 Blaze Blvd
- 56 Secluded Cir
- 258 Blaze Blvd
- 0 Earl Godwin Rd Unit 36952736 36952736
- 0 Earl Godwin Rd Unit 36952266
- 208 Meadow Lake Dr
- 192 This Way
- 42 Cypress Ln
- 542 Brighton Cove
- 245 This Way
- 629 Earl Godwin Rd
