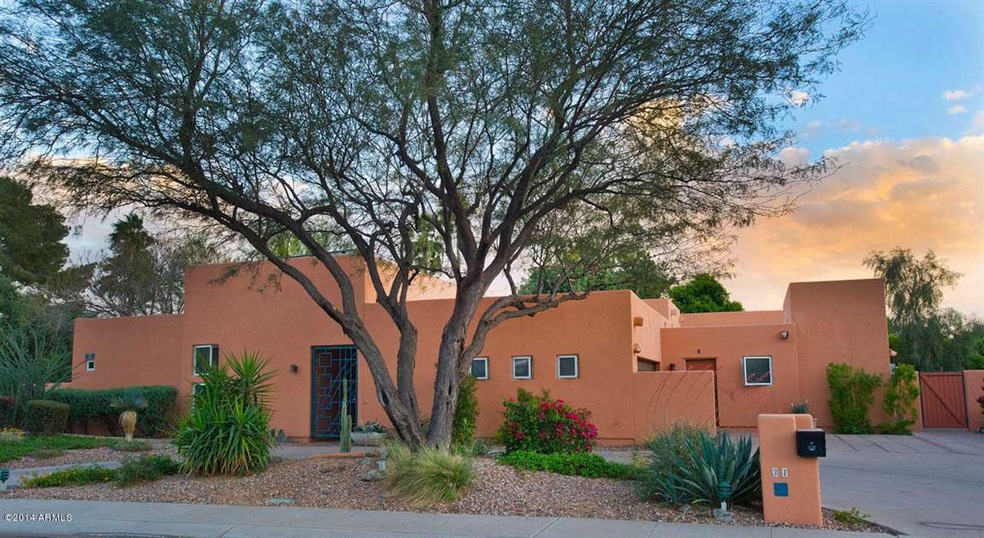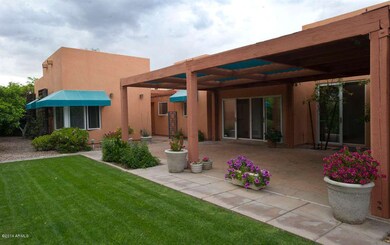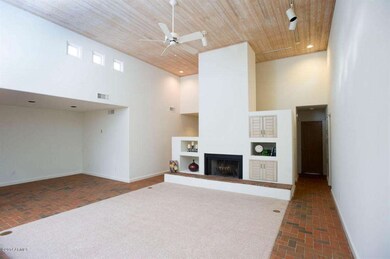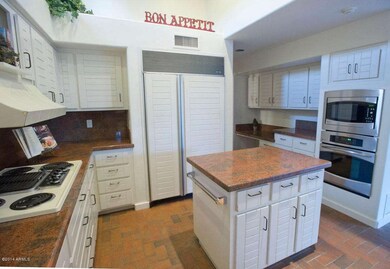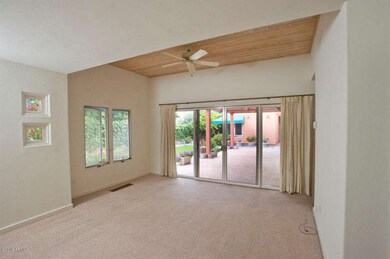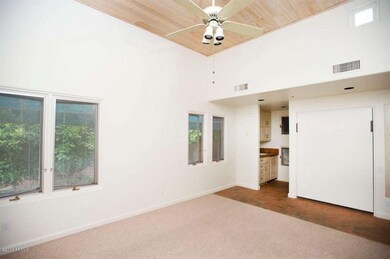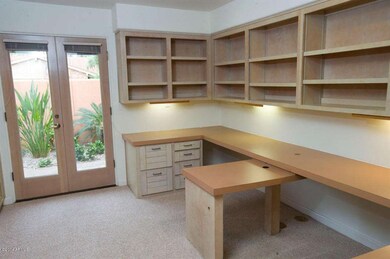
31 E Bishop Dr Tempe, AZ 85282
Alameda NeighborhoodHighlights
- Guest House
- Solar Power System
- Corner Lot
- RV Gated
- 0.28 Acre Lot
- Granite Countertops
About This Home
As of May 2025Every home has a story & this one is special. Custom built by current owners & 1990 winner of the Valley Forward Award, Small House Category. This unique home sits on a beautiful corner lot in one of the Top 10 Phoenix Neighborhoods of 2013 by New Times Magazine. Centrally located to everything! ASU is a short, easy bike ride, hop on the ORBIT shuttle just around the corner or catch light rail in minutes! Main home has 3 beds plus office w/built in furniture, 2.5 baths & all open to a beautiful 585 sqft covered patio. Need a Home Gym, Workshop or Craft Room? Then you'll love the huge addition & storage area w/separate entrance located off garage. Need a place for visitors, parents or kids? How about a detached guest suite w/own entrance, bathroom & kitchenette! Don't miss this one......
Last Agent to Sell the Property
Locality Real Estate License #BR571320000 Listed on: 04/03/2014

Home Details
Home Type
- Single Family
Est. Annual Taxes
- $4,092
Year Built
- Built in 1989
Lot Details
- 0.28 Acre Lot
- Desert faces the front of the property
- Block Wall Fence
- Corner Lot
- Front and Back Yard Sprinklers
- Sprinklers on Timer
- Grass Covered Lot
HOA Fees
- $46 Monthly HOA Fees
Parking
- 2 Car Direct Access Garage
- Side or Rear Entrance to Parking
- Garage Door Opener
- Circular Driveway
- RV Gated
Home Design
- Wood Frame Construction
- Foam Roof
- Stucco
Interior Spaces
- 2,555 Sq Ft Home
- 1-Story Property
- Ceiling height of 9 feet or more
- Ceiling Fan
- Double Pane Windows
- Wood Frame Window
- Living Room with Fireplace
- Carpet
- Security System Owned
Kitchen
- Built-In Microwave
- Kitchen Island
- Granite Countertops
Bedrooms and Bathrooms
- 4 Bedrooms
- Primary Bathroom is a Full Bathroom
- 3.5 Bathrooms
- Dual Vanity Sinks in Primary Bathroom
- Bathtub With Separate Shower Stall
Schools
- Broadmor Elementary School
- Tempe Academy Of International Studies Mckemy Middle School
- Tempe High School
Utilities
- Refrigerated Cooling System
- Zoned Heating
- Cable TV Available
Additional Features
- No Interior Steps
- Solar Power System
- Covered Patio or Porch
- Guest House
- Property is near a bus stop
Community Details
- Association fees include ground maintenance
- Gordon Pete Association, Phone Number (480) 967-1891
- Alameda Estates Subdivision
Listing and Financial Details
- Tax Lot 12
- Assessor Parcel Number 133-22-013
Ownership History
Purchase Details
Home Financials for this Owner
Home Financials are based on the most recent Mortgage that was taken out on this home.Purchase Details
Home Financials for this Owner
Home Financials are based on the most recent Mortgage that was taken out on this home.Purchase Details
Home Financials for this Owner
Home Financials are based on the most recent Mortgage that was taken out on this home.Purchase Details
Home Financials for this Owner
Home Financials are based on the most recent Mortgage that was taken out on this home.Purchase Details
Home Financials for this Owner
Home Financials are based on the most recent Mortgage that was taken out on this home.Purchase Details
Home Financials for this Owner
Home Financials are based on the most recent Mortgage that was taken out on this home.Similar Homes in Tempe, AZ
Home Values in the Area
Average Home Value in this Area
Purchase History
| Date | Type | Sale Price | Title Company |
|---|---|---|---|
| Warranty Deed | $1,120,000 | Equity Title Agency | |
| Warranty Deed | $997,000 | Chicago Title Agency Inc | |
| Warranty Deed | $525,000 | Lawyers Title Insurance Co | |
| Interfamily Deed Transfer | -- | None Available | |
| Interfamily Deed Transfer | -- | First American Title Ins Co | |
| Warranty Deed | $470,000 | First American Title Ins Co |
Mortgage History
| Date | Status | Loan Amount | Loan Type |
|---|---|---|---|
| Open | $896,000 | New Conventional | |
| Previous Owner | $70,000 | Credit Line Revolving | |
| Previous Owner | $797,600 | New Conventional | |
| Previous Owner | $375,000 | New Conventional | |
| Previous Owner | $376,000 | New Conventional | |
| Previous Owner | $376,000 | New Conventional |
Property History
| Date | Event | Price | Change | Sq Ft Price |
|---|---|---|---|---|
| 05/29/2025 05/29/25 | Sold | $1,120,000 | -6.3% | $365 / Sq Ft |
| 05/09/2025 05/09/25 | Pending | -- | -- | -- |
| 04/17/2025 04/17/25 | Price Changed | $1,195,000 | -2.4% | $389 / Sq Ft |
| 04/04/2025 04/04/25 | Price Changed | $1,225,000 | -1.9% | $399 / Sq Ft |
| 03/13/2025 03/13/25 | For Sale | $1,249,000 | +25.3% | $407 / Sq Ft |
| 10/26/2021 10/26/21 | Sold | $997,000 | 0.0% | $331 / Sq Ft |
| 09/17/2021 09/17/21 | For Sale | $997,000 | +112.1% | $331 / Sq Ft |
| 05/16/2014 05/16/14 | Sold | $470,000 | +4.4% | $184 / Sq Ft |
| 04/05/2014 04/05/14 | Pending | -- | -- | -- |
| 04/03/2014 04/03/14 | For Sale | $450,000 | -- | $176 / Sq Ft |
Tax History Compared to Growth
Tax History
| Year | Tax Paid | Tax Assessment Tax Assessment Total Assessment is a certain percentage of the fair market value that is determined by local assessors to be the total taxable value of land and additions on the property. | Land | Improvement |
|---|---|---|---|---|
| 2025 | $5,796 | $57,100 | -- | -- |
| 2024 | $5,719 | $54,381 | -- | -- |
| 2023 | $5,719 | $68,900 | $13,780 | $55,120 |
| 2022 | $5,461 | $54,670 | $10,930 | $43,740 |
| 2021 | $5,503 | $51,070 | $10,210 | $40,860 |
| 2020 | $5,318 | $49,260 | $9,850 | $39,410 |
| 2019 | $5,206 | $45,830 | $9,160 | $36,670 |
| 2018 | $5,062 | $47,180 | $9,430 | $37,750 |
| 2017 | $4,893 | $46,250 | $9,250 | $37,000 |
| 2016 | $4,854 | $48,910 | $9,780 | $39,130 |
| 2015 | $4,639 | $41,030 | $8,200 | $32,830 |
Agents Affiliated with this Home
-
Sacha Blanchet

Seller's Agent in 2025
Sacha Blanchet
Coldwell Banker Realty
(602) 882-4921
4 in this area
203 Total Sales
-
Hilary Sutter

Seller's Agent in 2021
Hilary Sutter
My Home Group
(480) 201-2963
56 in this area
169 Total Sales
-
Cassie Rhodes
C
Seller Co-Listing Agent in 2021
Cassie Rhodes
My Home Group
(480) 685-2760
41 in this area
122 Total Sales
-
Jenn Kabitzke

Buyer's Agent in 2021
Jenn Kabitzke
Keller Williams Realty Sonoran Living
(480) 677-9143
1 in this area
54 Total Sales
-
B
Buyer Co-Listing Agent in 2021
Boris Kabitzke
Keller Williams Realty Sonoran Living
-
Dawn Matesi

Seller's Agent in 2014
Dawn Matesi
Locality Real Estate
(480) 236-8869
109 Total Sales
Map
Source: Arizona Regional Multiple Listing Service (ARMLS)
MLS Number: 5094896
APN: 133-22-013
- 2518 S Forest Ave
- 233 E Cairo Dr
- 16 W Loma Vista Dr Unit 104
- 233 E Erie Dr
- 11 W Fairmont Dr
- 230 E Fairmont Dr
- 100 E Geneva Dr
- 2312 S Forest Ave
- 2309 S College Ave
- 4 E La Diosa Dr
- 2211 S Mill Ave
- 2205 S Mill Ave
- 200 E Southern Ave Unit 175
- 200 E Southern Ave Unit 117
- 200 E Southern Ave Unit 222
- 200 E Southern Ave Unit 226
- 200 E Southern Ave Unit 133
- 200 E Southern Ave Unit 242
- 501 E Alameda Dr
- 2110 S Mill Ave
