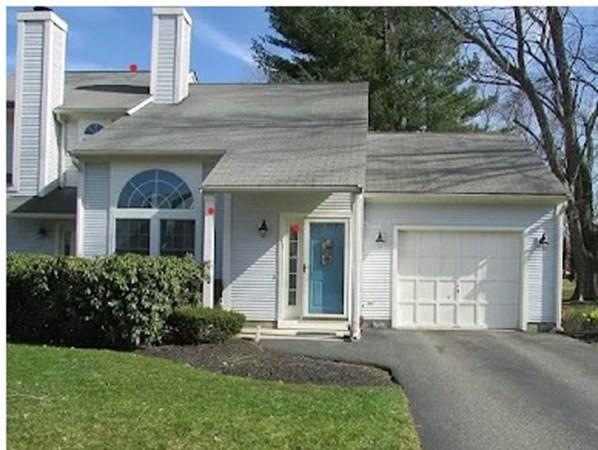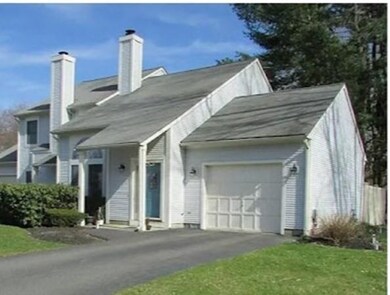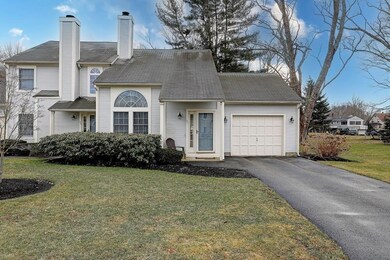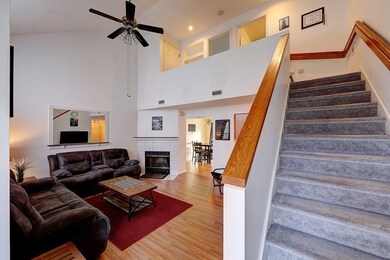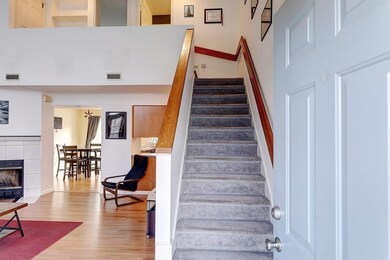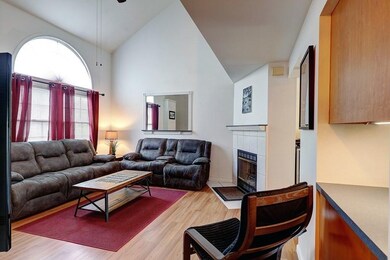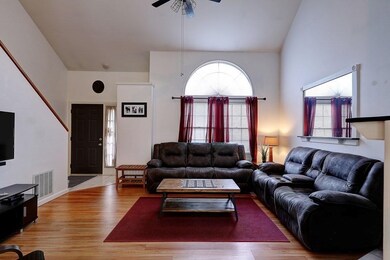
31 E Glen Dr Unit 31 Taunton, MA 02780
Weir Village NeighborhoodHighlights
- Golf Course Community
- Medical Services
- Cathedral Ceiling
- Community Stables
- Property is near public transit
- End Unit
About This Home
As of March 2022,Beautiful, inviting townhouse well maintained located in a desirable area East Glen Village in Taunton. Walk into a large living room with Cathedral Ceilings, a cozy fireplace with plenty of lighting. Continue to the open area to an eat in dining area with an open kitchen. Sliders make it an easy access to the amazing new large designed patio, perfect entertaining friends and family. Private end unit makes this patio truly your own haven. Walk up to the second floor with a master bedroom with walk in closet. Full bath with shower and tub. In unit upright laundry, full linen closet. New AC unit has been blocked and designed near patio, along with a New hot water heater both in Aug 2020. Large single heated car garage with plenty of storage, with additional pulldown attic space. Low HOA fee, move in ready inside and out. Neighborhood is set back, quiet little village with beautiful landscaping. No Dogs. Close to schools, highway and so much more. Great for new buyer or downsizing.
Co-Listed By
Janice Geddes
Residential Properties Ltd
Last Buyer's Agent
Deborah Taylor
Conway - Bridgewater License #450000561
Townhouse Details
Home Type
- Townhome
Est. Annual Taxes
- $2,682
Year Built
- Built in 1989
Lot Details
- Near Conservation Area
- End Unit
- Sprinkler System
HOA Fees
- $200 Monthly HOA Fees
Parking
- 1 Car Attached Garage
- Heated Garage
- Garage Door Opener
- Guest Parking
- Open Parking
- Off-Street Parking
Home Design
- Frame Construction
- Shingle Roof
Interior Spaces
- 989 Sq Ft Home
- 2-Story Property
- Central Vacuum
- Cathedral Ceiling
- Decorative Lighting
- Light Fixtures
- Sliding Doors
- Living Room with Fireplace
- Dining Area
- Exterior Basement Entry
Kitchen
- Range<<rangeHoodToken>>
- <<microwave>>
- Plumbed For Ice Maker
- Dishwasher
- Disposal
Flooring
- Wall to Wall Carpet
- Laminate
- Ceramic Tile
Bedrooms and Bathrooms
- 1 Bedroom
- Primary bedroom located on second floor
- Walk-In Closet
- <<tubWithShowerToken>>
- Linen Closet In Bathroom
Laundry
- Laundry in unit
- Washer and Dryer
Home Security
Eco-Friendly Details
- Whole House Vacuum System
Outdoor Features
- Patio
- Rain Gutters
Location
- Property is near public transit
- Property is near schools
Schools
- John F Parker Middle School
- Taunton High School
Utilities
- Forced Air Heating and Cooling System
- 1 Heating Zone
- Heating System Uses Natural Gas
- 100 Amp Service
- Natural Gas Connected
- Electric Water Heater
- High Speed Internet
- Cable TV Available
Listing and Financial Details
- Tax Lot 145
- Assessor Parcel Number M:79 L:145 U:5,2972413
Community Details
Overview
- Association fees include insurance, ground maintenance
- 28 Units
- East Glen Village Community
Amenities
- Medical Services
- Shops
- Coin Laundry
Recreation
- Golf Course Community
- Tennis Courts
- Community Pool
- Park
- Community Stables
- Jogging Path
- Bike Trail
Pet Policy
- Breed Restrictions
Security
- Storm Doors
Ownership History
Purchase Details
Home Financials for this Owner
Home Financials are based on the most recent Mortgage that was taken out on this home.Purchase Details
Home Financials for this Owner
Home Financials are based on the most recent Mortgage that was taken out on this home.Purchase Details
Home Financials for this Owner
Home Financials are based on the most recent Mortgage that was taken out on this home.Purchase Details
Purchase Details
Home Financials for this Owner
Home Financials are based on the most recent Mortgage that was taken out on this home.Purchase Details
Purchase Details
Similar Homes in the area
Home Values in the Area
Average Home Value in this Area
Purchase History
| Date | Type | Sale Price | Title Company |
|---|---|---|---|
| Not Resolvable | $273,000 | None Available | |
| Not Resolvable | $197,400 | -- | |
| Deed | $204,275 | -- | |
| Deed | $222,000 | -- | |
| Deed | $222,000 | -- | |
| Deed | $79,400 | -- | |
| Foreclosure Deed | $74,512 | -- | |
| Foreclosure Deed | $74,512 | -- | |
| Deed | $122,400 | -- |
Mortgage History
| Date | Status | Loan Amount | Loan Type |
|---|---|---|---|
| Open | $245,700 | Purchase Money Mortgage | |
| Previous Owner | $187,530 | New Conventional | |
| Previous Owner | $201,710 | FHA | |
| Previous Owner | $198,940 | No Value Available | |
| Previous Owner | $194,000 | Purchase Money Mortgage | |
| Previous Owner | $63,400 | Purchase Money Mortgage | |
| Previous Owner | $124,500 | No Value Available |
Property History
| Date | Event | Price | Change | Sq Ft Price |
|---|---|---|---|---|
| 07/15/2025 07/15/25 | For Sale | $369,900 | +35.5% | $374 / Sq Ft |
| 03/18/2022 03/18/22 | Sold | $273,000 | +0.2% | $276 / Sq Ft |
| 01/29/2022 01/29/22 | Pending | -- | -- | -- |
| 01/26/2022 01/26/22 | For Sale | $272,500 | +38.0% | $276 / Sq Ft |
| 10/30/2018 10/30/18 | Sold | $197,400 | -1.3% | $200 / Sq Ft |
| 09/24/2018 09/24/18 | Pending | -- | -- | -- |
| 09/21/2018 09/21/18 | For Sale | $199,900 | -- | $202 / Sq Ft |
Tax History Compared to Growth
Tax History
| Year | Tax Paid | Tax Assessment Tax Assessment Total Assessment is a certain percentage of the fair market value that is determined by local assessors to be the total taxable value of land and additions on the property. | Land | Improvement |
|---|---|---|---|---|
| 2025 | $3,784 | $345,900 | $0 | $345,900 |
| 2024 | $3,391 | $303,000 | $0 | $303,000 |
| 2023 | $3,300 | $273,900 | $0 | $273,900 |
| 2022 | $2,863 | $217,200 | $0 | $217,200 |
| 2021 | $2,682 | $188,900 | $0 | $188,900 |
| 2020 | $2,773 | $186,600 | $0 | $186,600 |
| 2019 | $2,816 | $178,700 | $0 | $178,700 |
| 2018 | $2,773 | $176,400 | $0 | $176,400 |
| 2017 | $2,622 | $166,900 | $0 | $166,900 |
| 2016 | $2,264 | $144,400 | $0 | $144,400 |
| 2015 | $2,166 | $144,300 | $0 | $144,300 |
| 2014 | $2,124 | $145,400 | $0 | $145,400 |
Agents Affiliated with this Home
-
Julie Bellas

Seller's Agent in 2025
Julie Bellas
Keller Williams Realty
(508) 272-6354
1 in this area
46 Total Sales
-
Simone Dupuis
S
Seller's Agent in 2022
Simone Dupuis
Residential Properties Ltd
(401) 480-0619
1 in this area
7 Total Sales
-
J
Seller Co-Listing Agent in 2022
Janice Geddes
Residential Properties Ltd
-
D
Buyer's Agent in 2022
Deborah Taylor
Conway - Bridgewater
-
Scott Bousquet

Seller's Agent in 2018
Scott Bousquet
Scott Realty Group
(508) 884-8620
38 Total Sales
-
Patty DeRosa
P
Buyer's Agent in 2018
Patty DeRosa
Century 21 Realty Network
(508) 509-0185
1 in this area
8 Total Sales
Map
Source: MLS Property Information Network (MLS PIN)
MLS Number: 72934237
APN: TAUN-000079-000145-000005
- 55 Williams St Unit 501
- 43 Williams St
- 600
- 600 County St Lot A
- 6 Gentry Ln
- 62 County St
- 40 Elmwood Dr
- 99 Hart St
- 170 Hart St Unit D
- 170 Hart St Unit E
- 170 Hart St Unit B
- 170 Hart St Unit A
- 170 Hart St Unit C
- 140 Power St
- 43 Hart St
- 68 Dean St
- 215 High St Unit 20
- 215 High St Unit 10
- 17 Mcsoley Ave
- 68 Church Green Unit 7
