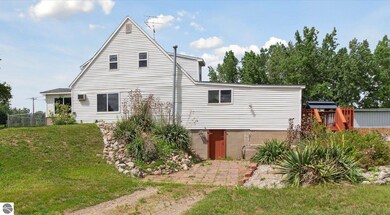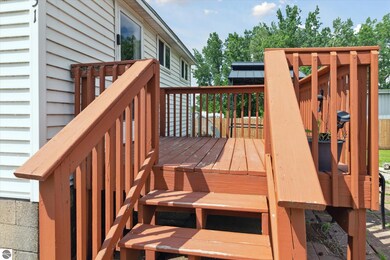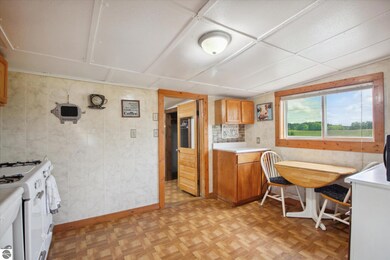
31 E Jackson Rd St. Louis, MI 48880
Highlights
- Above Ground Pool
- Deck
- Mud Room
- Countryside Views
- Corner Lot
- Fenced Yard
About This Home
As of August 2024This 2-bedroom, 1-bathroom home rests on a fully surveyed one acre featuring a newly fenced backyard, a modern shed, and a pool. The outdoor space is landscaped around the home, complemented by a central paved patio. Inside, enjoy the convenience of main floor laundry and a bonus office room. Recent major updates include a new warrantied roof and updated plumbing. Located just outside of St. Louis and less than a mile from the freeway. 3D walkthrough and full floor plans are available.
Last Agent to Sell the Property
43 NORTH REALTY License #6501389717 Listed on: 07/06/2024
Home Details
Home Type
- Single Family
Est. Annual Taxes
- $1,119
Year Built
- Built in 1920
Lot Details
- 1 Acre Lot
- Lot Dimensions are 127x341
- Dirt Road
- Kennel or Dog Run
- Fenced Yard
- Landscaped
- Corner Lot
- Sloped Lot
- Cleared Lot
- Garden
- The community has rules related to zoning restrictions
Parking
- Gravel Driveway
Home Design
- Stone Foundation
- Fire Rated Drywall
- Frame Construction
- Asphalt Roof
- Vinyl Siding
Interior Spaces
- 1,110 Sq Ft Home
- 1.5-Story Property
- Paneling
- Blinds
- Mud Room
- Countryside Views
Kitchen
- Oven or Range
- Microwave
Bedrooms and Bathrooms
- 2 Bedrooms
- 1 Full Bathroom
Laundry
- Dryer
- Washer
Unfinished Basement
- Michigan Basement
- Partial Basement
Outdoor Features
- Above Ground Pool
- Deck
- Patio
- Shed
- Porch
Utilities
- Window Unit Cooling System
- Well
- Natural Gas Water Heater
- Water Softener is Owned
Community Details
- Fractional Section 30 Community
Similar Homes in the area
Home Values in the Area
Average Home Value in this Area
Property History
| Date | Event | Price | Change | Sq Ft Price |
|---|---|---|---|---|
| 07/22/2025 07/22/25 | For Sale | $129,000 | +21.7% | $116 / Sq Ft |
| 08/28/2024 08/28/24 | Sold | $106,000 | +1.0% | $95 / Sq Ft |
| 07/06/2024 07/06/24 | For Sale | $105,000 | -- | $95 / Sq Ft |
Tax History Compared to Growth
Tax History
| Year | Tax Paid | Tax Assessment Tax Assessment Total Assessment is a certain percentage of the fair market value that is determined by local assessors to be the total taxable value of land and additions on the property. | Land | Improvement |
|---|---|---|---|---|
| 2025 | $1,818 | $74,200 | $0 | $0 |
| 2024 | $1,818 | $64,400 | $0 | $0 |
| 2023 | -- | $59,100 | $0 | $0 |
| 2022 | -- | $54,800 | $0 | $0 |
Agents Affiliated with this Home
-
Micah Kemler

Seller's Agent in 2025
Micah Kemler
43 NORTH REALTY
(989) 330-4037
139 Total Sales
-
Malcolm Frisbie

Seller's Agent in 2024
Malcolm Frisbie
43 NORTH REALTY
(989) 763-1730
31 Total Sales
Map
Source: Northern Great Lakes REALTORS® MLS
MLS Number: 1924401
APN: 02-030-041-05






